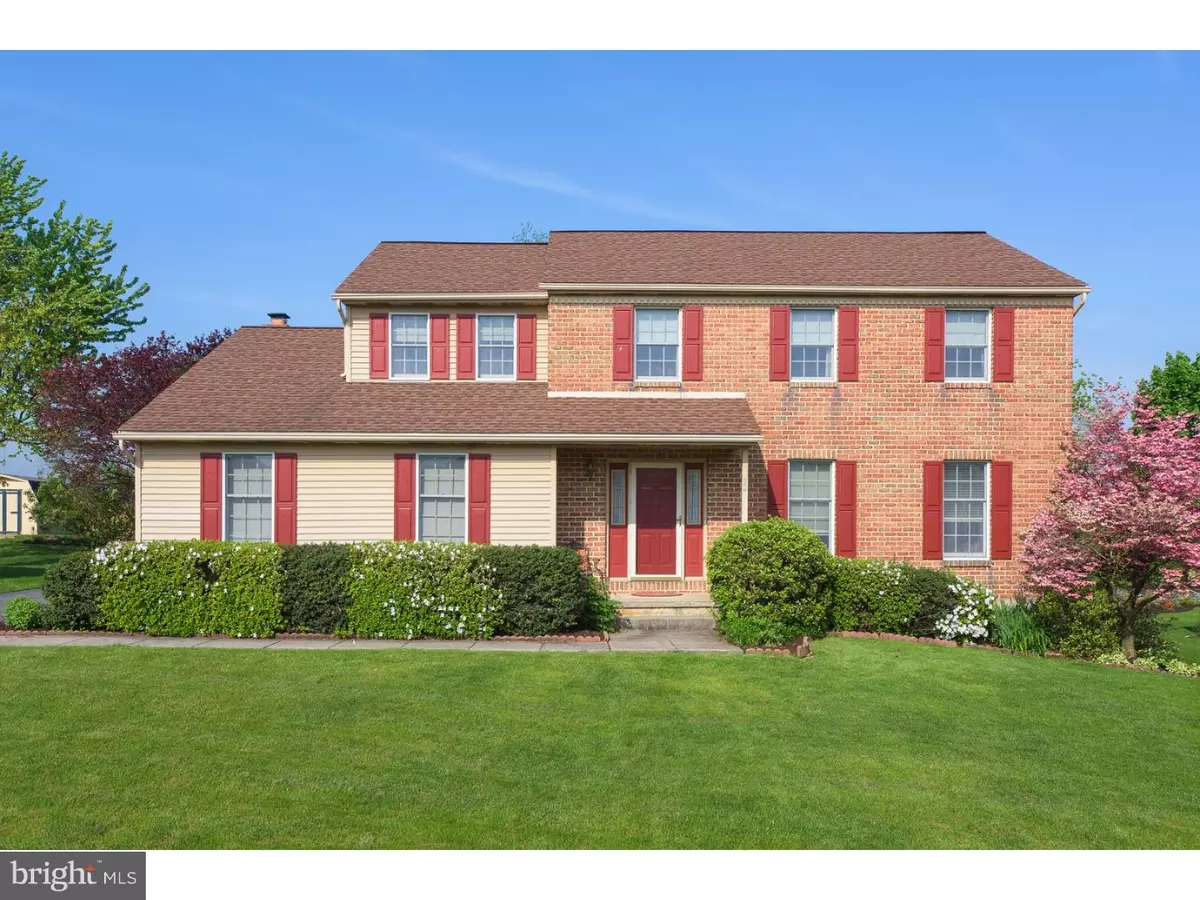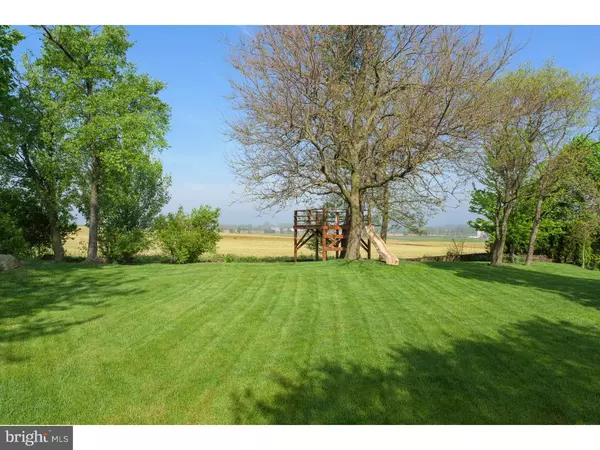$228,950
$224,500
2.0%For more information regarding the value of a property, please contact us for a free consultation.
4 Beds
3 Baths
2,743 SqFt
SOLD DATE : 07/11/2016
Key Details
Sold Price $228,950
Property Type Single Family Home
Sub Type Detached
Listing Status Sold
Purchase Type For Sale
Square Footage 2,743 sqft
Price per Sqft $83
Subdivision None Available
MLS Listing ID 1003894527
Sold Date 07/11/16
Style Traditional
Bedrooms 4
Full Baths 2
Half Baths 1
HOA Y/N N
Abv Grd Liv Area 2,418
Originating Board TREND
Year Built 1989
Annual Tax Amount $7,543
Tax Year 2016
Lot Size 0.300 Acres
Acres 0.3
Lot Dimensions SEE TAX MAP
Property Description
You will fall in love with this beautiful Topton home! This 4 bedroom, 2.5 bath house has plenty of space with a formal living room and dining room, family room with brick wood-burning fireplace, fantastic sunroom, and an additional 325 square feet in the newly finished basement rec room area. This great 2-story sits nicely on a level lot with a side entry garage and backs up to open preserved farmland for the perfect backyard view, that can easily be enjoyed from the fully windowed sunroom or the big bay window in the eat-in kitchen. Inside has an equally welcoming layout with large room sizes and a open concept between the kitchen and family room, which leads to the sunroom through Anderson doors. Upstairs there is a wide hallway with the master bedroom suite to the left with built-ins, a roomy bathroom, and walk-in closet, and three additional nicely-sized bedrooms to the right with their own shared hallway bath. Downstairs in the finished basement you will be impressed with the neutral beige tile throughout, recessed lighting, and built-ins. More great attributes to this home include geothermal heat that is tied into the hot water for utility cost savings, a newer roof, a large storage area in the basement, and an egress window installed in 2011. And, it is located in Brandywine Heights Area School District. So come and see this wonderful home right away, you will not be disappointed!
Location
State PA
County Berks
Area Topton Boro (10285)
Zoning RES
Rooms
Other Rooms Living Room, Dining Room, Primary Bedroom, Bedroom 2, Bedroom 3, Kitchen, Family Room, Bedroom 1, Other
Basement Full
Interior
Interior Features Kitchen - Eat-In
Hot Water Electric
Heating Geothermal
Cooling Central A/C
Fireplaces Number 1
Fireplaces Type Brick
Fireplace Y
Heat Source Geo-thermal
Laundry Basement
Exterior
Garage Spaces 5.0
Water Access N
Roof Type Pitched,Shingle
Accessibility None
Attached Garage 2
Total Parking Spaces 5
Garage Y
Building
Lot Description Level, Front Yard, Rear Yard
Story 2
Sewer Public Sewer
Water Public
Architectural Style Traditional
Level or Stories 2
Additional Building Above Grade, Below Grade
New Construction N
Schools
School District Brandywine Heights Area
Others
Senior Community No
Tax ID 85-5463-19-61-9741
Ownership Fee Simple
Acceptable Financing Conventional, VA, FHA 203(b), USDA
Listing Terms Conventional, VA, FHA 203(b), USDA
Financing Conventional,VA,FHA 203(b),USDA
Read Less Info
Want to know what your home might be worth? Contact us for a FREE valuation!

Our team is ready to help you sell your home for the highest possible price ASAP

Bought with Joseph M Klemmer • Keller Williams Real Estate-Horsham
"My job is to find and attract mastery-based agents to the office, protect the culture, and make sure everyone is happy! "
12 Terry Drive Suite 204, Newtown, Pennsylvania, 18940, United States






