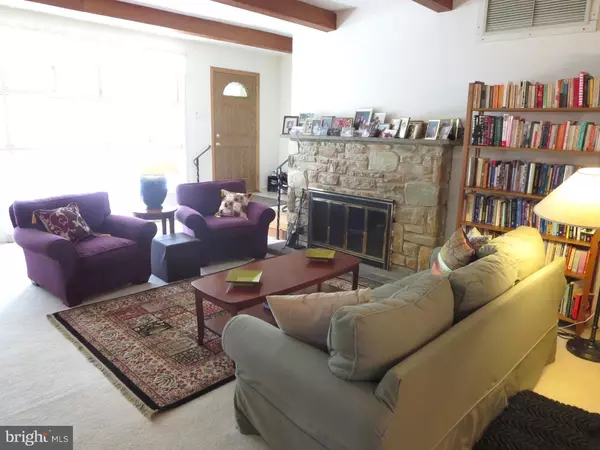$300,000
$298,000
0.7%For more information regarding the value of a property, please contact us for a free consultation.
3 Beds
3 Baths
2,235 SqFt
SOLD DATE : 08/26/2016
Key Details
Sold Price $300,000
Property Type Single Family Home
Sub Type Detached
Listing Status Sold
Purchase Type For Sale
Square Footage 2,235 sqft
Price per Sqft $134
Subdivision Carroll Park
MLS Listing ID 1003924501
Sold Date 08/26/16
Style Ranch/Rambler
Bedrooms 3
Full Baths 2
Half Baths 1
HOA Y/N N
Abv Grd Liv Area 2,235
Originating Board TREND
Year Built 1955
Annual Tax Amount $7,947
Tax Year 2016
Lot Size 0.278 Acres
Acres 0.28
Lot Dimensions 90X167
Property Description
This Carroll Park home is a quick few steps to the park. The ranch house is spacious at 2235 sq ft with a good sized lot of .28 acres. It has a lovely stone fireplace from floor to ceiling as a focal point. The large open living/dining room provides plenty of space for easy entertaining or cozy get togethers at the fireplace area. The small kitchen has a large adjacent pantry with washer and dryer. From dining area you can exit to patio and level open back yard. The paneled den and powder room are off the living area. From the foyer, the hall to bedrooms extends all the way to the back of the house to a bonus room. The master bedroom has a wall of closets and its own bath. The 2nd and 3rd bedrooms are along the left side of the hallway with a bath on the right hand side. The heater is 3 years old. The house needs updating, and other improvements such as new windows and A/C. It's very livable now and could be worked on while living in the house. The home has been pre-inspected, a list of repairs is available to potential buyers. Contact Carol Albert for agreement of sale language as well as other information. No further work will be done on the house by the seller, it is being sold as it currently is. Seller needs time to find a rental property and move.
Location
State PA
County Delaware
Area Haverford Twp (10422)
Zoning RESDI
Direction East
Rooms
Other Rooms Living Room, Dining Room, Primary Bedroom, Bedroom 2, Kitchen, Bedroom 1, Other
Interior
Interior Features Primary Bath(s), Kitchen - Eat-In
Hot Water Natural Gas
Heating Gas, Forced Air
Cooling Central A/C
Flooring Fully Carpeted
Fireplaces Number 1
Fireplaces Type Stone
Equipment Oven - Double, Dishwasher, Disposal
Fireplace Y
Appliance Oven - Double, Dishwasher, Disposal
Heat Source Natural Gas
Laundry Main Floor
Exterior
Exterior Feature Patio(s)
Water Access N
Accessibility None
Porch Patio(s)
Garage N
Building
Lot Description Level
Story 1
Foundation Slab
Sewer Public Sewer
Water Public
Architectural Style Ranch/Rambler
Level or Stories 1
Additional Building Above Grade
New Construction N
Schools
Middle Schools Haverford
High Schools Haverford Senior
School District Haverford Township
Others
Senior Community No
Tax ID 22-08-00433-00
Ownership Fee Simple
Read Less Info
Want to know what your home might be worth? Contact us for a FREE valuation!

Our team is ready to help you sell your home for the highest possible price ASAP

Bought with Erica L Deuschle • BHHS Fox & Roach - Haverford Sales Office
"My job is to find and attract mastery-based agents to the office, protect the culture, and make sure everyone is happy! "
12 Terry Drive Suite 204, Newtown, Pennsylvania, 18940, United States






