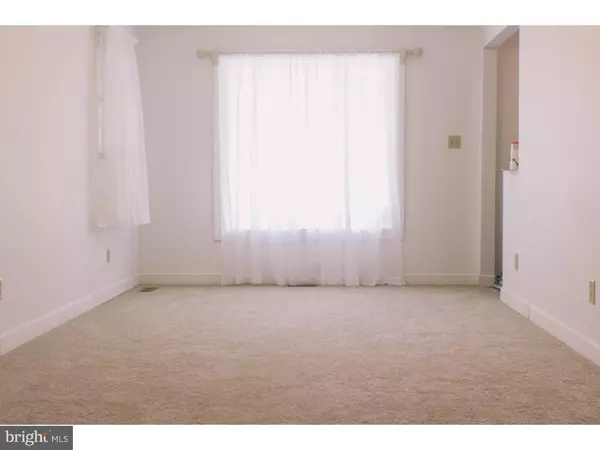$124,500
$129,500
3.9%For more information regarding the value of a property, please contact us for a free consultation.
3 Beds
1 Bath
924 SqFt
SOLD DATE : 08/29/2017
Key Details
Sold Price $124,500
Property Type Single Family Home
Sub Type Detached
Listing Status Sold
Purchase Type For Sale
Square Footage 924 sqft
Price per Sqft $134
Subdivision Ogden
MLS Listing ID 1003934151
Sold Date 08/29/17
Style Bungalow
Bedrooms 3
Full Baths 1
HOA Y/N N
Abv Grd Liv Area 924
Originating Board TREND
Year Built 1950
Annual Tax Amount $3,332
Tax Year 2017
Lot Size 5,998 Sqft
Lot Dimensions 50X120
Property Description
**Price Reduction** Motivated homeowner! Arrive home to a personal driveway, aligned with trees, flowers, and inviting green grass. Enter the home by the front porch which has plenty of space for outdoor furniture. Beautifully remodeled, 3 bedroom 1 bath central air home. Freshly painted, and brand new carpet throughout. Flowing curtains adorn the windows, leading you from the foyer, to open space into the living room and dining room. Bedrooms are nice size for living space, or use one for an office. Bathroom decorated softly to enjoy as you start your day. Ceiling fans in the room sway a gentle breeze throughout the home, or compliment the central air. Large modern kitchen for preparing daily meals or entertaining. Walk out through the mudroom to your own fenced in backyard. Wooden Castle in the back yard for playtime. Large workroom, originally a garage, contains 10 outlets inside, and 2 outlets on the outside for projects. A short drive or a nice walk to local shopping and restaurants. Conveniently located with a short drive to I-95. Move in ready, add your personal touch. Stop looking. Pack your bags and prepare to move right in. **Loan officers available for prequalification if needed.** **HOME WARRANTY INCLUDED**
Location
State PA
County Delaware
Area Upper Chichester Twp (10409)
Zoning RES
Rooms
Other Rooms Living Room, Dining Room, Primary Bedroom, Bedroom 2, Kitchen, Bedroom 1
Basement Partial, Unfinished
Interior
Interior Features Ceiling Fan(s)
Hot Water Propane
Heating Oil
Cooling Central A/C
Flooring Fully Carpeted, Tile/Brick
Equipment Dishwasher, Built-In Microwave
Fireplace N
Appliance Dishwasher, Built-In Microwave
Heat Source Oil
Laundry Main Floor
Exterior
Exterior Feature Porch(es)
Utilities Available Cable TV
Water Access N
Accessibility None
Porch Porch(es)
Garage N
Building
Lot Description Corner, Front Yard, Rear Yard
Story 1
Sewer Public Sewer
Water Public
Architectural Style Bungalow
Level or Stories 1
Additional Building Above Grade, Shed
New Construction N
Schools
Middle Schools Chichester
High Schools Chichester Senior
School District Chichester
Others
Senior Community No
Tax ID 09-00-02308-00
Ownership Fee Simple
Acceptable Financing Conventional, VA, FHA 203(b)
Listing Terms Conventional, VA, FHA 203(b)
Financing Conventional,VA,FHA 203(b)
Read Less Info
Want to know what your home might be worth? Contact us for a FREE valuation!

Our team is ready to help you sell your home for the highest possible price ASAP

Bought with Eric Stehle • RE/MAX Town & Country
"My job is to find and attract mastery-based agents to the office, protect the culture, and make sure everyone is happy! "
12 Terry Drive Suite 204, Newtown, Pennsylvania, 18940, United States






