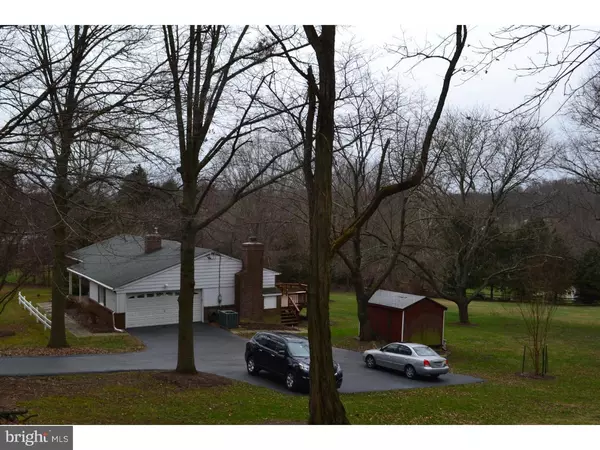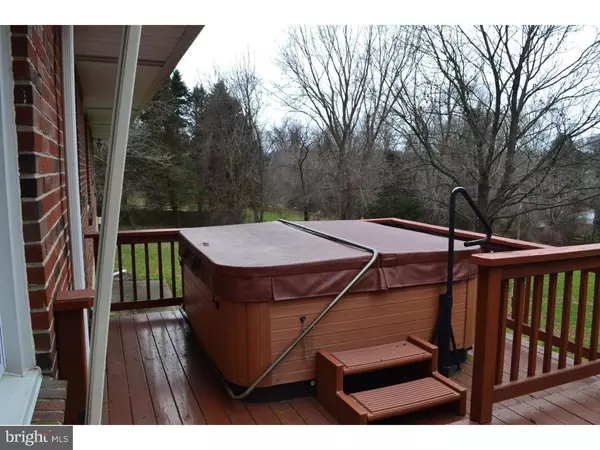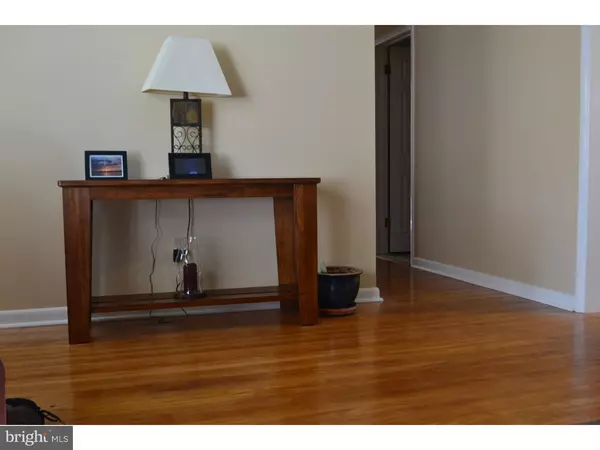$379,900
$379,900
For more information regarding the value of a property, please contact us for a free consultation.
3 Beds
3 Baths
2,311 SqFt
SOLD DATE : 03/24/2016
Key Details
Sold Price $379,900
Property Type Single Family Home
Sub Type Detached
Listing Status Sold
Purchase Type For Sale
Square Footage 2,311 sqft
Price per Sqft $164
Subdivision None Available
MLS Listing ID 1003941787
Sold Date 03/24/16
Style Ranch/Rambler
Bedrooms 3
Full Baths 3
HOA Y/N N
Abv Grd Liv Area 2,311
Originating Board TREND
Year Built 1962
Annual Tax Amount $6,739
Tax Year 2016
Lot Size 2.083 Acres
Acres 2.08
Lot Dimensions 194X315
Property Description
Welcome to your new home, rancher, in Garnet Valley School District, that sits on 2+ acres of ground. 3 bedrooms, 3 full baths, Hot Tub, beautiful back yard. Enjoy your morning coffee on the deck, while you observe red cardinal and other birds, deer looking for delicious plants or seeing a fox running by. Main level features living room with gas fireplace, dining room, fa mily room with beautiful hard to find quality paneling. Kitchen is opens to the fa mily room. Kitchen has tile floor, plenty of cabinets, pantry and counter space. Stove is dual fuel, gas and electric oven for the perfect baking. The center hall and the warmth of the hardwood flooring that continues throughout the home will lead you to master bedroom with bath with ceramic tile and shower stall. There are two additional bedrooms and hall bath with a tub. As you enter the lower level, basement there is a lot of space to accommodate plenty of friends for those special occasions. Basement has a walk out doors to the back yard, Full bathroom with shower, laundry room and other room for storage Other special features include; newer heater system, central air, one floor living, 2 car garage, extra shed, long driveway, magnificent back yard. Come take a look at this wonderful home and make an offer.
Location
State PA
County Delaware
Area Chester Heights Boro (10406)
Zoning RESID
Rooms
Other Rooms Living Room, Dining Room, Primary Bedroom, Bedroom 2, Kitchen, Family Room, Bedroom 1, Other
Basement Full
Interior
Interior Features Kitchen - Eat-In
Hot Water Natural Gas
Heating Gas, Forced Air
Cooling Central A/C
Fireplaces Number 2
Fireplace Y
Heat Source Natural Gas
Laundry Lower Floor
Exterior
Garage Spaces 2.0
Water Access N
Accessibility None
Total Parking Spaces 2
Garage N
Building
Story 1
Sewer On Site Septic
Water Well
Architectural Style Ranch/Rambler
Level or Stories 1
Additional Building Above Grade
New Construction N
Schools
Elementary Schools Concord
Middle Schools Garnet Valley
High Schools Garnet Valley
School District Garnet Valley
Others
Pets Allowed Y
Senior Community No
Tax ID 06-00-00026-02
Ownership Fee Simple
Pets Allowed Case by Case Basis
Read Less Info
Want to know what your home might be worth? Contact us for a FREE valuation!

Our team is ready to help you sell your home for the highest possible price ASAP

Bought with Alisha M. Angelozzi • RE/MAX Hometown Realtors
"My job is to find and attract mastery-based agents to the office, protect the culture, and make sure everyone is happy! "
12 Terry Drive Suite 204, Newtown, Pennsylvania, 18940, United States






