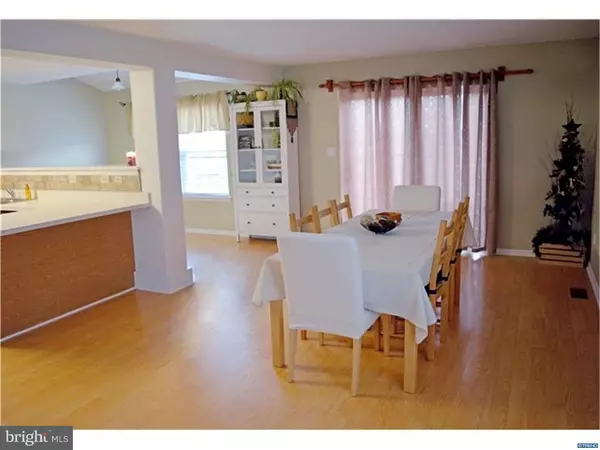$209,000
$223,900
6.7%For more information regarding the value of a property, please contact us for a free consultation.
3 Beds
3 Baths
1,750 SqFt
SOLD DATE : 05/02/2016
Key Details
Sold Price $209,000
Property Type Single Family Home
Sub Type Twin/Semi-Detached
Listing Status Sold
Purchase Type For Sale
Square Footage 1,750 sqft
Price per Sqft $119
Subdivision Millbranch At Greenlawn
MLS Listing ID 1003945217
Sold Date 05/02/16
Style Traditional
Bedrooms 3
Full Baths 2
Half Baths 1
HOA Y/N N
Abv Grd Liv Area 1,750
Originating Board TREND
Year Built 2004
Annual Tax Amount $1,425
Tax Year 2015
Lot Size 4,792 Sqft
Acres 0.11
Lot Dimensions 125 X 40
Property Description
Welcome to 811 Gibbs Drive! Pride of ownership shows throughout this 3 bedroom, 2.5 bathroom twin home in Millbranch at Greenlawn. Upon entering, you're greeted by wood floors and vaulted ceilings in the formal living room. The kitchen opens up to the family room and dining room (currently being used as an office with built in work space). The large finished lower level has a granite top bar and extra seating with storage underneath; great space for entertaining! The oversized laundry room completes the lower level.. Upstairs you'll find the owners suite with walk in closet and updated master bathroom with tile floor. There are two additional bedrooms and a full hall bath. The backyard has a six foot tall privacy fence, fire pit and shed. 100% financing available! Don't miss your opportunity to own this beautiful well maintained home!
Location
State DE
County New Castle
Area South Of The Canal (30907)
Zoning 23R-3
Rooms
Other Rooms Living Room, Dining Room, Primary Bedroom, Bedroom 2, Kitchen, Family Room, Bedroom 1, Laundry, Other
Basement Full, Fully Finished
Interior
Interior Features Primary Bath(s), Ceiling Fan(s), Wet/Dry Bar, Stall Shower
Hot Water Natural Gas
Heating Gas, Forced Air
Cooling Central A/C
Flooring Fully Carpeted, Tile/Brick
Fireplace N
Heat Source Natural Gas
Laundry Basement
Exterior
Exterior Feature Patio(s)
Garage Spaces 3.0
Utilities Available Cable TV
Water Access N
Roof Type Pitched,Shingle
Accessibility None
Porch Patio(s)
Attached Garage 1
Total Parking Spaces 3
Garage Y
Building
Lot Description Level
Story 2
Sewer Public Sewer
Water Public
Architectural Style Traditional
Level or Stories 2
Additional Building Above Grade
Structure Type Cathedral Ceilings
New Construction N
Schools
Elementary Schools Silver Lake
Middle Schools Louis L. Redding
High Schools Appoquinimink
School District Appoquinimink
Others
Tax ID 23-004.00-275
Ownership Fee Simple
Acceptable Financing Conventional, VA, FHA 203(b), USDA
Listing Terms Conventional, VA, FHA 203(b), USDA
Financing Conventional,VA,FHA 203(b),USDA
Read Less Info
Want to know what your home might be worth? Contact us for a FREE valuation!

Our team is ready to help you sell your home for the highest possible price ASAP

Bought with Lee Buzalek • Empower Real Estate, LLC
"My job is to find and attract mastery-based agents to the office, protect the culture, and make sure everyone is happy! "
12 Terry Drive Suite 204, Newtown, Pennsylvania, 18940, United States






