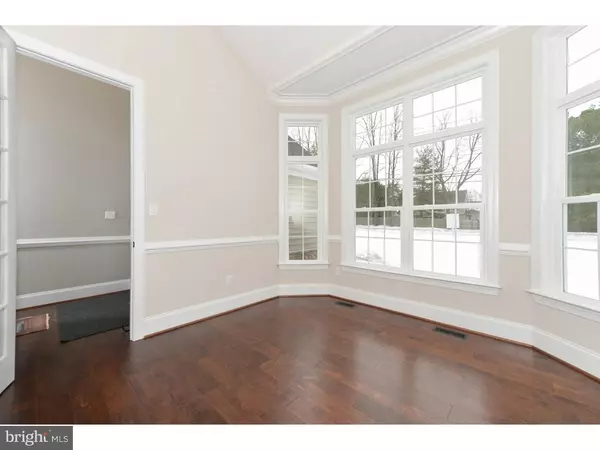$570,000
$570,000
For more information regarding the value of a property, please contact us for a free consultation.
4 Beds
3 Baths
2,800 SqFt
SOLD DATE : 05/02/2016
Key Details
Sold Price $570,000
Property Type Single Family Home
Sub Type Detached
Listing Status Sold
Purchase Type For Sale
Square Footage 2,800 sqft
Price per Sqft $203
Subdivision None Available
MLS Listing ID 1003945455
Sold Date 05/02/16
Style Contemporary
Bedrooms 4
Full Baths 2
Half Baths 1
HOA Y/N N
Abv Grd Liv Area 2,800
Originating Board TREND
Year Built 2016
Annual Tax Amount $378
Tax Year 2015
Lot Size 0.500 Acres
Acres 0.5
Lot Dimensions 104X290
Property Description
Welcome to 1217 Old Wilmington Rd. Located on a spacious 1/2 acre lot with a large private rear yard backing to open space. Beaded siding, dimensional shingles, Low-E windows, cultured stone accents, colonial paneled covered porch, vinyl soffits, aluminum wrapped fashia, aluminum gutters and downspouts tied to underground recharge and a large driveway for extra parking and that's just the exterior! I guarantee that you will fall in love with the interior of this home. High end finishes everywhere you look. Most of the first floor has wide plank hand scraped birch hardwood. Crown molding, wide casing, two piece chair rail, 7" wide baseboard, custom built dining room wainscoting. The kitchen is a cook's dream. Perfect for entertaining- over the counter lighting, 42" wall cabinets by Wolf(soft close drawers and doors) with crown molding and decorative edge molding on the bottom. Radius island design with furniture style baseboard. Refreshment station with glass front refrigerator. Pantry cabinet, 3 cabinets with illuminated glass doors and all the appliances have been upgraded. Granite countertops with an extra deep double bowl under mount sink and pull out faucet.Beautiful white bevel edge subway tile backsplash. The great room has a volume ceiling with a centrally located custom built fireplace with oiled black slate. 8' 2 panel interior doors, and 8' exterior glass doors (so cool!) ...2 oak staircases with custom oak hand rails and hardwood platforms. The first floor owner's suite is to die for with 2 customized closets. The owner's bath has a vessel tub with free standing faucet and hand held sprayer. The shower is complete with a semi frameless surround and door, tower that has 6 body jets, handheld sprayer and rain head. Quartz vanity tops with rectangular sinks. On the second floor you'll find 3 secondary bedrooms, a full bath and a spacious loft that overlooks the great room. 44 recessed lights, 5 ceiling fans have been added. The basement has windows, 2 walkouts, rough in for a full bath and a 9' ceiling so you can finish it later. Advantech advanced floor decking(glued, nailed and screwed), high efficient natural gas furnace, Rinnai tankless gas water heater, OSB sheathing and 200 amp electrical service. This house is above and beyond any other house in this area..and it's BRAND NEW! Don't miss the opportunity to make it yours!
Location
State DE
County New Castle
Area Hockssn/Greenvl/Centrvl (30902)
Zoning NC21
Rooms
Other Rooms Living Room, Dining Room, Primary Bedroom, Bedroom 2, Bedroom 3, Kitchen, Family Room, Bedroom 1, Other
Basement Full, Unfinished, Outside Entrance
Interior
Interior Features Primary Bath(s), Kitchen - Island, Butlers Pantry, Ceiling Fan(s), Stall Shower, Dining Area
Hot Water Natural Gas
Heating Gas
Cooling Central A/C
Flooring Wood, Fully Carpeted, Tile/Brick
Fireplaces Number 1
Fireplaces Type Gas/Propane
Equipment Built-In Range, Oven - Self Cleaning, Dishwasher, Refrigerator, Disposal, Built-In Microwave
Fireplace Y
Appliance Built-In Range, Oven - Self Cleaning, Dishwasher, Refrigerator, Disposal, Built-In Microwave
Heat Source Natural Gas
Laundry Main Floor
Exterior
Garage Spaces 4.0
Utilities Available Cable TV
Water Access N
Roof Type Shingle
Accessibility None
Attached Garage 2
Total Parking Spaces 4
Garage Y
Building
Story 2
Foundation Concrete Perimeter
Sewer Public Sewer
Water Public
Architectural Style Contemporary
Level or Stories 2
Additional Building Above Grade
Structure Type Cathedral Ceilings,9'+ Ceilings
New Construction Y
Schools
Elementary Schools Brandywine Springs School
Middle Schools Alexis I. Du Pont
High Schools Alexis I. Dupont
School District Red Clay Consolidated
Others
Pets Allowed Y
Senior Community No
Tax ID 08-008.40-132
Ownership Fee Simple
Acceptable Financing Conventional
Listing Terms Conventional
Financing Conventional
Pets Allowed Case by Case Basis
Read Less Info
Want to know what your home might be worth? Contact us for a FREE valuation!

Our team is ready to help you sell your home for the highest possible price ASAP

Bought with David W Smyth • RE/MAX Elite
"My job is to find and attract mastery-based agents to the office, protect the culture, and make sure everyone is happy! "
12 Terry Drive Suite 204, Newtown, Pennsylvania, 18940, United States






