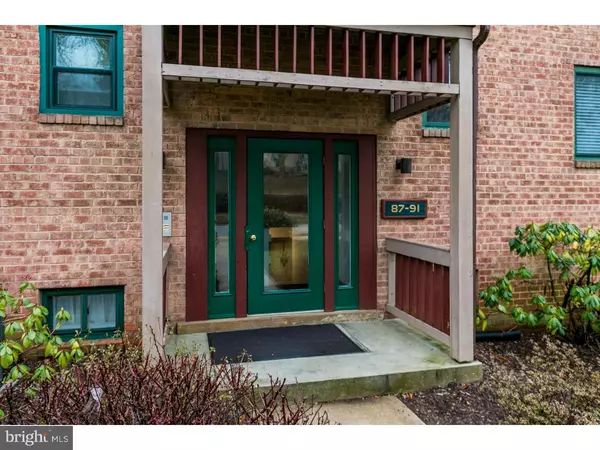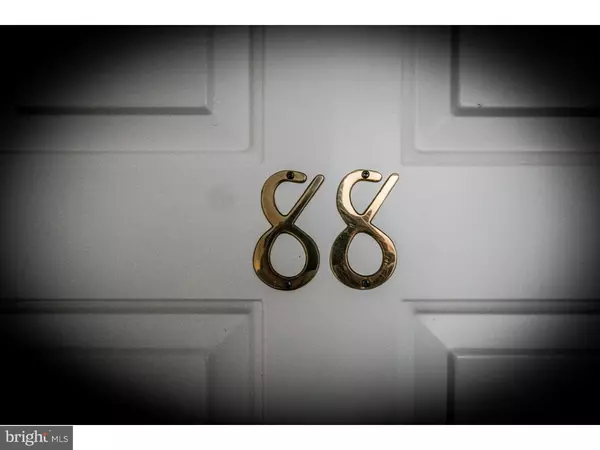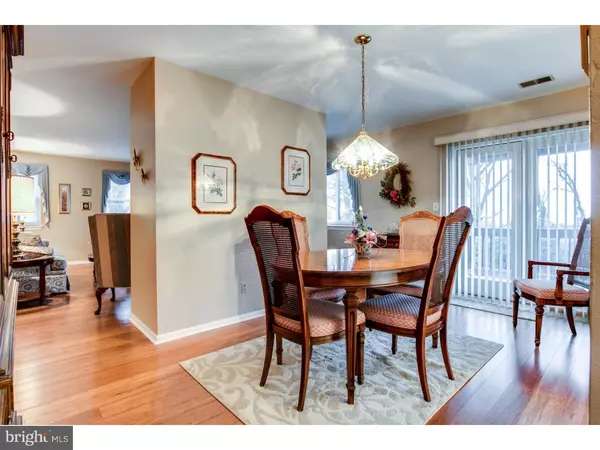$59,000
$64,900
9.1%For more information regarding the value of a property, please contact us for a free consultation.
1 Bed
1 Bath
SOLD DATE : 03/28/2016
Key Details
Sold Price $59,000
Property Type Single Family Home
Sub Type Unit/Flat/Apartment
Listing Status Sold
Purchase Type For Sale
Subdivision Paladin Club
MLS Listing ID 1003946393
Sold Date 03/28/16
Style Traditional
Bedrooms 1
Full Baths 1
HOA Fees $315/mo
HOA Y/N N
Originating Board TREND
Year Built 1991
Annual Tax Amount $1,233
Tax Year 2015
Property Description
Welcome home to this charming beauty located in the friendly community of Paladin Club! With all the amenities and updates to fulfill your wish list you will surely fall in love at first sight! Experience all of the benefits of homeownership with minimal maintenance in this timeless gem that is truly fit for easy living. Upon entering immediately notice the fabulous hardwood floors that flow throughout the home. The welcoming foyer hosts a fabulous tile floor and handy coat closet for your ultimate comfort and convenience. Continue into the elegant dining room and instantly notice the gorgeous hardwood floors. This stately room accesses the private balcony through a new Anderson door and here you will take pleasure in the fabulous wooded views of the tree line. This beautiful space is quite a bonus feature of this charming home that you will truly enjoy all year long. The bright and cheery kitchen offers ample cabinet and counter space that you will certainly put to good use. There is a large pantry closet and a fabulous garden window over the sink that fills the space with beautiful natural light. The generously sized living room is the perfect space for quiet gatherings and entertaining family and friends. There is a cozy fireplace here and many bright windows that flood the space with gorgeous natural light. This inviting room also features fabulous hardwood floors that you will surely love. The large bedroom is such a treat as it hosts well-kept neutral tone carpet and generously sized closets. There is even a private dressing area that features a white vanity with sink and additional roomy closet. This space is thoughtfully tucked away from the bedroom for privacy. The bathroom in this gorgeous home includes a ceramic tile floor, stall shower and soaking tub. The toilet is also privately enclosed which is surely a feature you will appreciate. Another thoughtful design in this home is the laundry area that separates the bedroom and bathroom. There is even additional storage in the utility room located on the first floor for your ultimate comfort and convenience. Located in beautiful North Wilmington and close to major roadways, shopping, restaurants and much more, you will absolutely want to make this precious gem your own. Immediately move in and enjoy this gorgeous home that is fit for easy living. Welcome home!
Location
State DE
County New Castle
Area Brandywine (30901)
Zoning NCAP
Rooms
Other Rooms Living Room, Dining Room, Primary Bedroom, Kitchen
Interior
Interior Features Stall Shower
Hot Water Electric
Heating Heat Pump - Electric BackUp, Forced Air
Cooling Central A/C
Flooring Wood, Fully Carpeted, Tile/Brick
Fireplaces Number 1
Equipment Cooktop, Dishwasher
Fireplace Y
Window Features Energy Efficient,Replacement
Appliance Cooktop, Dishwasher
Laundry Main Floor
Exterior
Exterior Feature Balcony
Utilities Available Cable TV
Amenities Available Swimming Pool, Tennis Courts, Club House
Water Access N
Roof Type Pitched,Shingle
Accessibility None
Porch Balcony
Garage N
Building
Lot Description Level
Story 1
Sewer Public Sewer
Water Public
Architectural Style Traditional
Level or Stories 1
New Construction N
Schools
School District Brandywine
Others
HOA Fee Include Pool(s),Common Area Maintenance,Ext Bldg Maint,Lawn Maintenance,Snow Removal,Trash,Water,Sewer,Insurance,Health Club
Senior Community No
Tax ID 06-149.00-058.C.0088
Ownership Condominium
Acceptable Financing Conventional, VA, FHA 203(b)
Listing Terms Conventional, VA, FHA 203(b)
Financing Conventional,VA,FHA 203(b)
Read Less Info
Want to know what your home might be worth? Contact us for a FREE valuation!

Our team is ready to help you sell your home for the highest possible price ASAP

Bought with Peter Meyer • Meyer & Meyer Realty
"My job is to find and attract mastery-based agents to the office, protect the culture, and make sure everyone is happy! "
12 Terry Drive Suite 204, Newtown, Pennsylvania, 18940, United States






