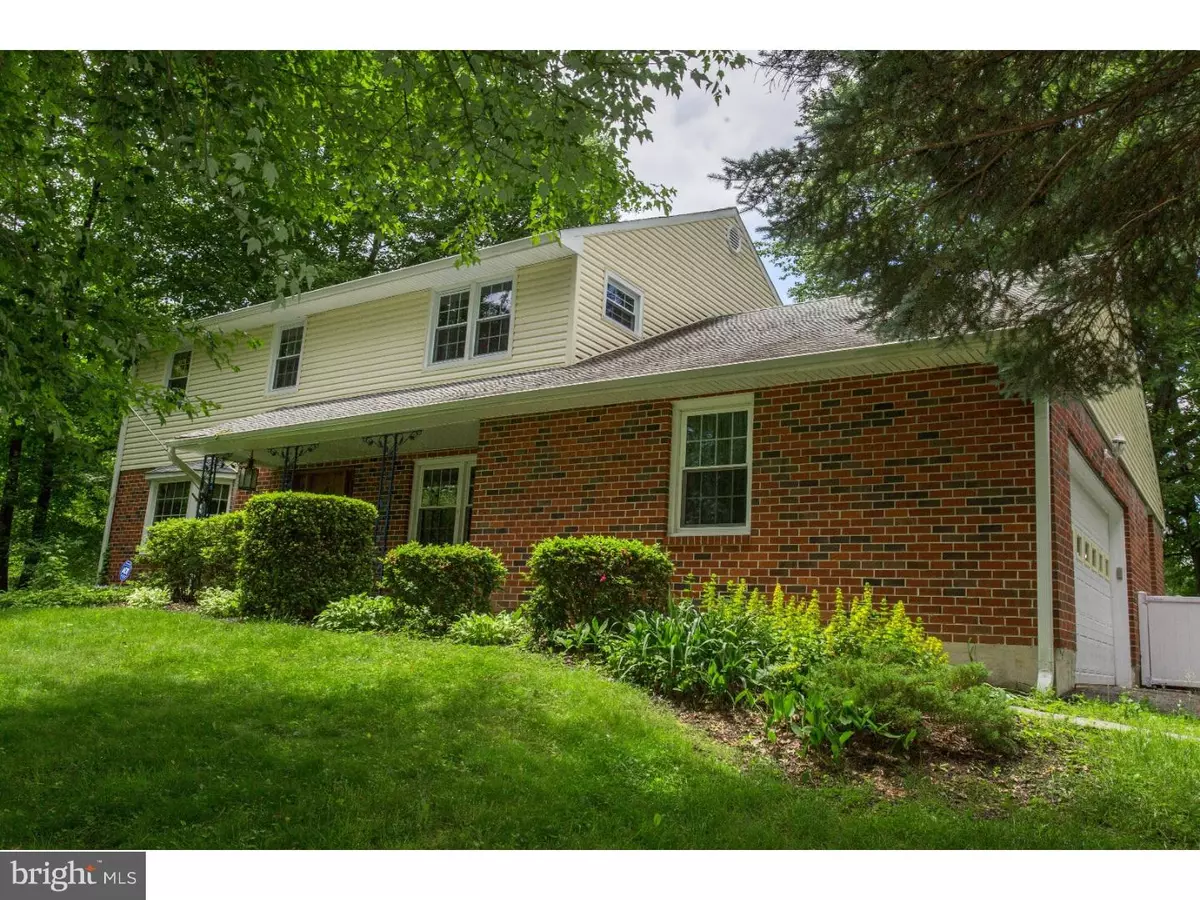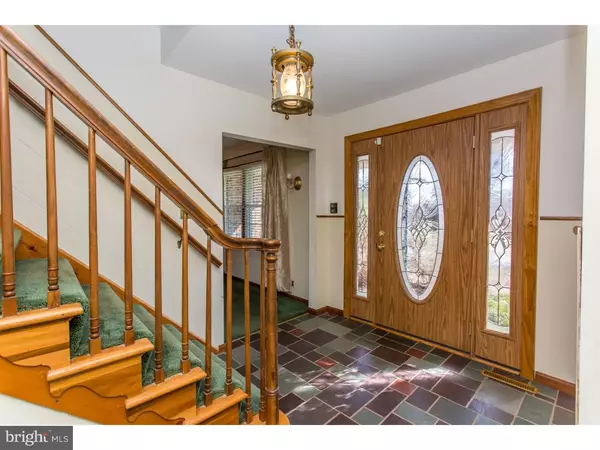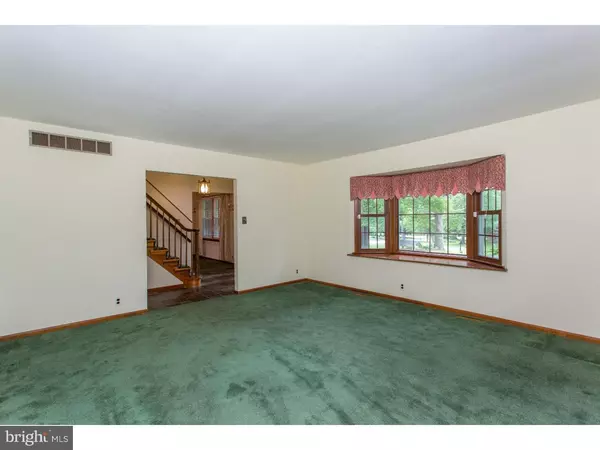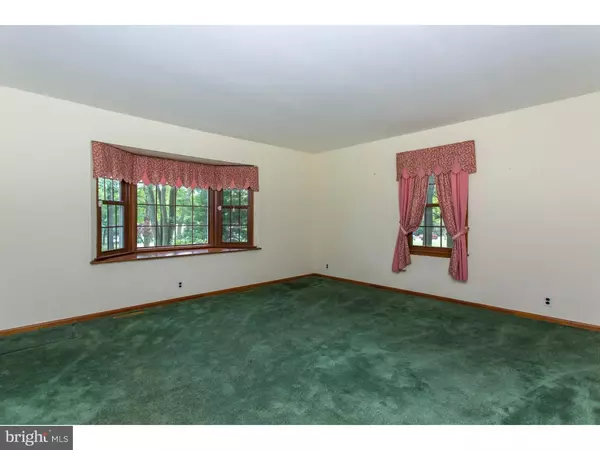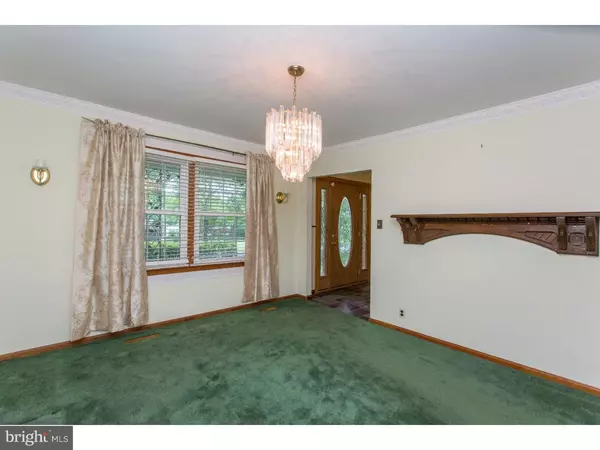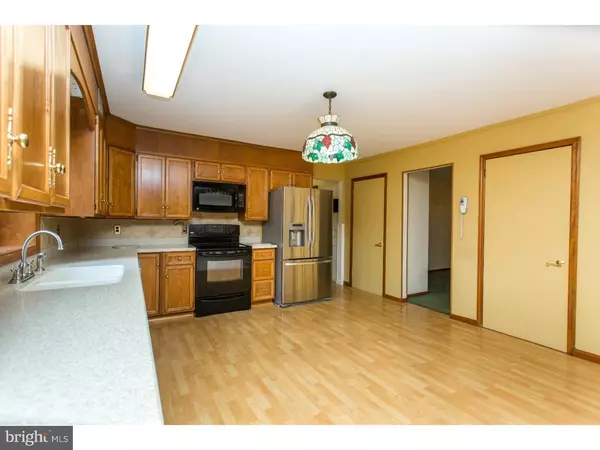$322,500
$350,000
7.9%For more information regarding the value of a property, please contact us for a free consultation.
5 Beds
3 Baths
2,575 SqFt
SOLD DATE : 11/01/2016
Key Details
Sold Price $322,500
Property Type Single Family Home
Sub Type Detached
Listing Status Sold
Purchase Type For Sale
Square Footage 2,575 sqft
Price per Sqft $125
Subdivision Naamans Garden
MLS Listing ID 1003946415
Sold Date 11/01/16
Style Colonial
Bedrooms 5
Full Baths 3
HOA Fees $2/ann
HOA Y/N N
Abv Grd Liv Area 2,575
Originating Board TREND
Year Built 1968
Annual Tax Amount $2,999
Tax Year 2015
Lot Size 0.830 Acres
Acres 0.83
Lot Dimensions 176X150
Property Description
A Rare Find! This Spacious 5 Bedroom, 3 Bath Colonial perfectly situated on 2 lots combined to offer over an acre in a Popular Section of North Wilmington. This Versatile Home has the flexibility to use the Main Level Den/Office as a 5th Bedroom with Mobility Impaired Accessible Bath Nearby and Garage Wheelchair Lift (Seller can remove). Starting in the Welcoming Foyer, and Continuing into the Spacious Living Areas this 2,575 Sq.Ft. home exudes Charm throughout and is Perfect for both Entertaining & Comfortable Living! Formal Living Room with Bay Window and Dining Room with Large Windows, Chandelier, and Wall Sconces flank the Foyer. Updated Kitchen complete with an abundance of Cabinetry, Corian Countertops, Tile Back splash, Under-Cabinet Lighting, Greenhouse Window, Laminate Wood Flooring & Pantry Closet. All Appliances will remain with the Home! The adjoining Family Room Features the Warmth and Ambiance of a Brick Gas Fireplace with Raised Hearth along with a Ceiling Fan, Recessed Lighting and Newer Berber Carpeting! A Sliding Door leads the way to the Fabulous Sunroom with Door to the Large Back Yard Perfect for an Afternoon BBQ. Main Level BR/Study Includes a Closet and is located near a Stylish and Remodeled Wheelchair Accessible Full Bath including Decorative Tile, Pocket entry door, Grab bars, Zero Entry Roll-In Shower, Pedestal Sink, Recessed Lighting, Medicine Cabinet, Exhaust Fan/Light combo. Mudroom/Laundry Room with Washer/Dryer, Sink, Closet, Cabinetry and Exterior Door Complete the Main Level. The Upper Level Master Suite has a Walk In Closet with Organizers, Ceiling Fan and Storage Niche PLUS a Recently Remodeled Master Bath Highlighted by a Tiled Shower, Frameless Door, Shaker-Style Maple Vanity with Granite Top, Brushed Nickel Fixtures. Three Additional Bedrooms with Good Closet Space are included on this Level, along with a Remodeled Bath with Maple Vanity, Corian Top, 12" Tile, and Beadboard. Two Hall Closets and Pull Down Stair Access to the Attic provide for Plenty of Storage Options and Complete the Upper Level. Updates Include: Bathrooms (2012), HVAC (2009), Gutters (2006), Windows & Siding (2004), Water Conditioning System. This Home is Conveniently Located - Close to Shopping, 202, Restaurants & I-95...BETTER HURRY!
Location
State DE
County New Castle
Area Brandywine (30901)
Zoning NC21
Rooms
Other Rooms Living Room, Dining Room, Primary Bedroom, Bedroom 2, Bedroom 3, Kitchen, Family Room, Bedroom 1, Laundry, Other, Attic
Basement Full, Unfinished, Outside Entrance
Interior
Interior Features Primary Bath(s), Ceiling Fan(s), Attic/House Fan, Stall Shower, Kitchen - Eat-In
Hot Water Natural Gas
Heating Gas, Forced Air, Energy Star Heating System
Cooling Central A/C
Flooring Fully Carpeted, Tile/Brick
Fireplaces Number 1
Fireplaces Type Brick, Gas/Propane
Equipment Built-In Range, Oven - Self Cleaning, Dishwasher, Built-In Microwave
Fireplace Y
Window Features Bay/Bow,Replacement
Appliance Built-In Range, Oven - Self Cleaning, Dishwasher, Built-In Microwave
Heat Source Natural Gas
Laundry Main Floor
Exterior
Exterior Feature Porch(es)
Parking Features Inside Access, Garage Door Opener
Garage Spaces 4.0
Utilities Available Cable TV
Water Access N
Roof Type Pitched,Shingle
Accessibility Mobility Improvements
Porch Porch(es)
Attached Garage 2
Total Parking Spaces 4
Garage Y
Building
Lot Description Irregular, Level, Front Yard, Rear Yard, SideYard(s)
Story 2
Foundation Brick/Mortar
Sewer Public Sewer
Water Well
Architectural Style Colonial
Level or Stories 2
Additional Building Above Grade
New Construction N
Schools
Elementary Schools Hanby
Middle Schools Springer
High Schools Concord
School District Brandywine
Others
Senior Community No
Tax ID 06-022.00-092 & 06-022.00-093
Ownership Fee Simple
Security Features Security System
Acceptable Financing Conventional, FHA 203(b)
Listing Terms Conventional, FHA 203(b)
Financing Conventional,FHA 203(b)
Read Less Info
Want to know what your home might be worth? Contact us for a FREE valuation!

Our team is ready to help you sell your home for the highest possible price ASAP

Bought with Lee Buzalek • Empower Real Estate, LLC
"My job is to find and attract mastery-based agents to the office, protect the culture, and make sure everyone is happy! "
12 Terry Drive Suite 204, Newtown, Pennsylvania, 18940, United States

