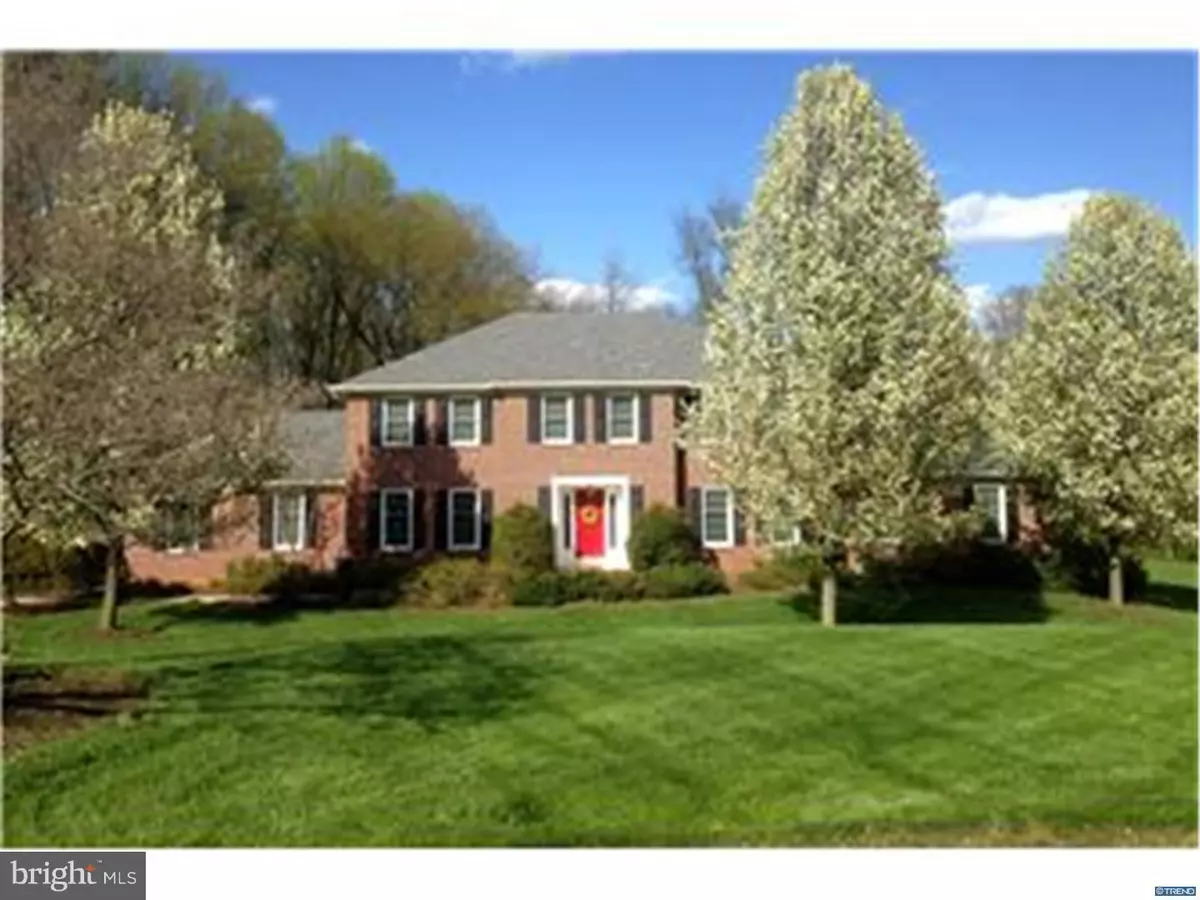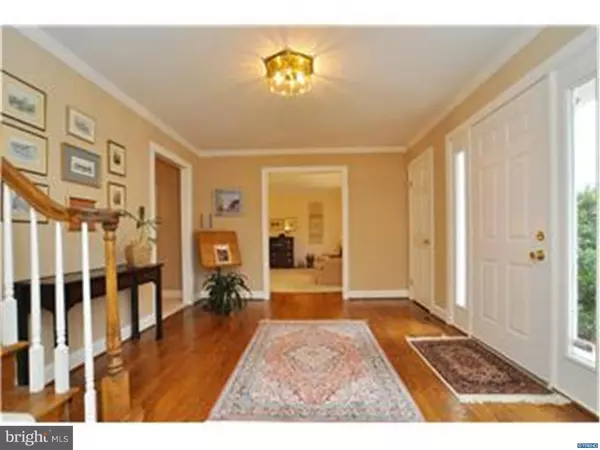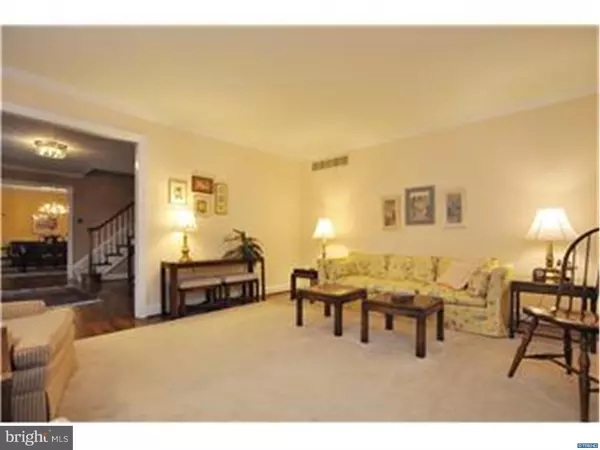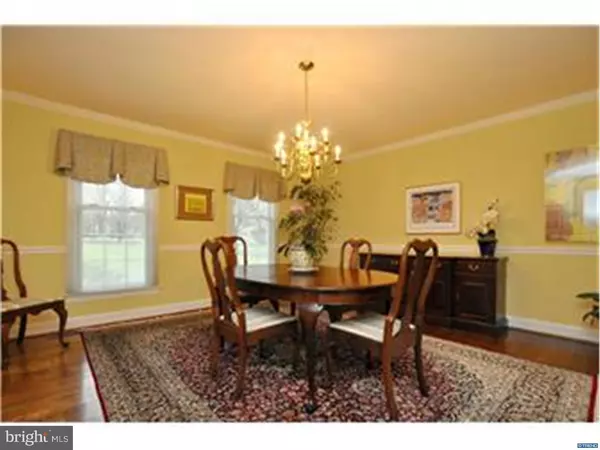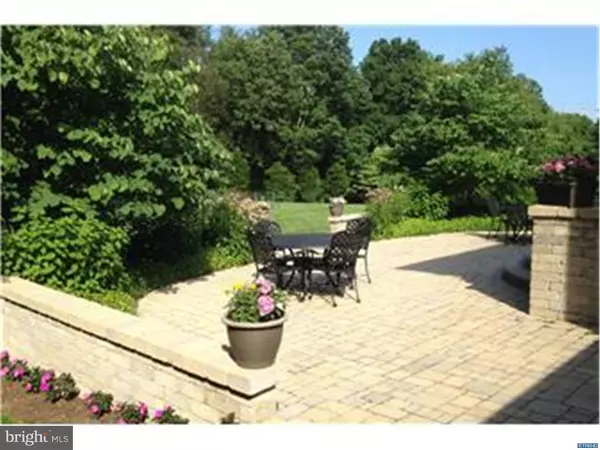$689,000
$689,900
0.1%For more information regarding the value of a property, please contact us for a free consultation.
4 Beds
3 Baths
1.43 Acres Lot
SOLD DATE : 04/28/2016
Key Details
Sold Price $689,000
Property Type Single Family Home
Sub Type Detached
Listing Status Sold
Purchase Type For Sale
Subdivision Ramsey Ridge
MLS Listing ID 1003947191
Sold Date 04/28/16
Style Colonial,Traditional
Bedrooms 4
Full Baths 2
Half Baths 1
HOA Fees $25/ann
HOA Y/N Y
Originating Board TREND
Year Built 1989
Annual Tax Amount $5,318
Tax Year 2015
Lot Size 1.430 Acres
Acres 1.43
Lot Dimensions 0X0
Property Description
Set back from the street on a serene 1.43 acre cul-de-sac lot in the sought after community of Ramsey Ridge, this custom Zeccola-built house is a rare gem whose setting and craftsmanship defies duplication. The elegant brick fa ade is accented by a recessed front door with wainscoting, pilasters and sidelights. The classic look is echoed in the spacious entrance hall, which is flanked by formal living and dining rooms and displays a turned staircase, crown molding and beautiful hardwood floors. The remodeled eat-in kitchen is truly the heart of the home. It can aptly handle any sized gathering thanks to an abundance of cabinet and counter space, center island, large pantry and stainless steel appliances. Whether spending quality time with family or hosting numerous guests, this home offers many ideal options for entertaining. Feel yourself relax as you enter the step-down family room with vaulted ceiling, wood-burning brick fireplace and sliding glass doors that lead to the multi-level rear patio-perfect for enjoying warm weather meals. Upstairs, the landing separates the owner"s bedroom from the three secondary bedrooms. This quiet retreat features walk-in closet and full bath with jetted soaking tub and tiled shower. A hall bath serves the other bedrooms, which are all remarkably sized with good closet space. Beautifully landscaped and impeccably maintained, the property, which backs to wooded area owned by Mt. Cuba, provides a stunning paradise to be enjoyed by all.
Location
State DE
County New Castle
Area Hockssn/Greenvl/Centrvl (30902)
Zoning NC40
Rooms
Other Rooms Living Room, Dining Room, Primary Bedroom, Bedroom 2, Bedroom 3, Kitchen, Family Room, Bedroom 1, Other, Attic
Basement Full, Unfinished
Interior
Interior Features Primary Bath(s), Kitchen - Island, Butlers Pantry, Skylight(s), Ceiling Fan(s), WhirlPool/HotTub, Kitchen - Eat-In
Hot Water Natural Gas
Heating Gas, Forced Air
Cooling Central A/C
Flooring Wood, Fully Carpeted, Tile/Brick
Fireplaces Number 1
Fireplaces Type Brick
Equipment Cooktop, Oven - Wall, Oven - Double, Dishwasher, Built-In Microwave
Fireplace Y
Appliance Cooktop, Oven - Wall, Oven - Double, Dishwasher, Built-In Microwave
Heat Source Natural Gas
Laundry Main Floor
Exterior
Exterior Feature Patio(s)
Parking Features Inside Access
Garage Spaces 5.0
Water Access N
Roof Type Pitched,Shingle
Accessibility None
Porch Patio(s)
Attached Garage 2
Total Parking Spaces 5
Garage Y
Building
Lot Description Cul-de-sac, Front Yard, Rear Yard, SideYard(s)
Story 2
Foundation Brick/Mortar
Sewer On Site Septic
Water Public
Architectural Style Colonial, Traditional
Level or Stories 2
Structure Type Cathedral Ceilings,9'+ Ceilings
New Construction N
Schools
Elementary Schools Cooke
Middle Schools Henry B. Du Pont
High Schools Thomas Mckean
School District Red Clay Consolidated
Others
HOA Fee Include Common Area Maintenance,Snow Removal
Tax ID 08-014.00-079
Ownership Fee Simple
Acceptable Financing Conventional
Listing Terms Conventional
Financing Conventional
Read Less Info
Want to know what your home might be worth? Contact us for a FREE valuation!

Our team is ready to help you sell your home for the highest possible price ASAP

Bought with Harriet L Jacobs • Patterson-Schwartz - Greenville
"My job is to find and attract mastery-based agents to the office, protect the culture, and make sure everyone is happy! "
12 Terry Drive Suite 204, Newtown, Pennsylvania, 18940, United States

