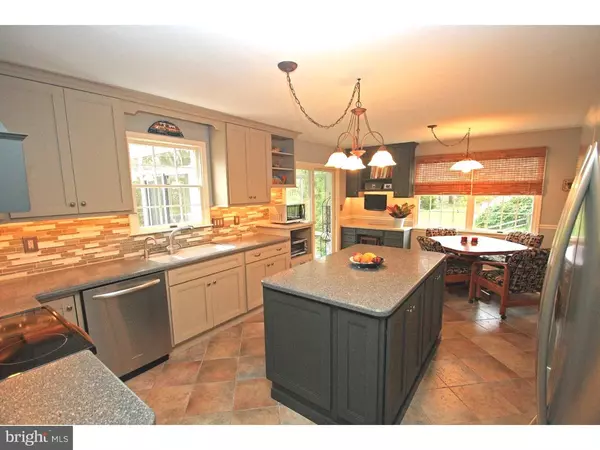$389,900
$389,900
For more information regarding the value of a property, please contact us for a free consultation.
3 Beds
3 Baths
3,350 SqFt
SOLD DATE : 06/30/2016
Key Details
Sold Price $389,900
Property Type Single Family Home
Sub Type Detached
Listing Status Sold
Purchase Type For Sale
Square Footage 3,350 sqft
Price per Sqft $116
Subdivision Christianstead
MLS Listing ID 1003947719
Sold Date 06/30/16
Style Colonial,Contemporary
Bedrooms 3
Full Baths 2
Half Baths 1
HOA Fees $2/ann
HOA Y/N N
Abv Grd Liv Area 2,783
Originating Board TREND
Year Built 1989
Annual Tax Amount $4,223
Tax Year 2015
Lot Size 0.520 Acres
Acres 0.52
Lot Dimensions 100X224
Property Description
You are absolutely going to love this Contemporary/Traditional home in very popular Christianstead. Absolutely one of the best locations anywhere in the area as it has a terrific view of the lovely stream in the back yard with mature landscaping that is truly a "gardener's delight". Not only that, this house has a an incredible number of upgrades and renovations over the past several years since the current owners purchased. As a matter of fact, they have spent over $182,000 to improve this fabulous house. There is a pdf list of all of the improvements here in the MLS. Take a look here as there are major, major bonus' done here. Some of my favorite areas include the Master Bedroom Suite that was increased in size by opening the previous 4th bedroom and making it part of the Master Suite that totally increased the Master Bathroom, Walk-In Closet Space and Sitting Room. Also, the Kitchen has been totally redone since 2014 with marvelous tile floors, Corian Countertops, Kitchen Island & Steel Appliances. Prior to that, a terrific 4 Season Sun Room Porch and extended multilevel rear deck and a hot tub were put on the back of the house. Also, the basement had a lot of finished spaces done too as well as a sliding door. Ohh! I forgot to tell you about the huge Family Room with the very large Gas/Brick Fireplace and High Ceiling. Make sure you take a good look at this house. Also, keep in mind that this community is within a mile of downtown Newark and the UofD. This is also the "Newark Charter School District". It is an absolutely great place to live!
Location
State DE
County New Castle
Area Newark/Glasgow (30905)
Zoning 18OFD
Rooms
Other Rooms Living Room, Dining Room, Primary Bedroom, Bedroom 2, Kitchen, Family Room, Bedroom 1, Laundry, Other, Attic
Basement Full, Outside Entrance, Drainage System
Interior
Interior Features Primary Bath(s), Kitchen - Island, Butlers Pantry, WhirlPool/HotTub, Stall Shower, Kitchen - Eat-In
Hot Water Electric
Heating Gas, Forced Air
Cooling Central A/C
Flooring Wood, Fully Carpeted, Tile/Brick
Fireplaces Number 1
Fireplaces Type Brick, Gas/Propane
Equipment Built-In Range, Oven - Self Cleaning, Dishwasher, Disposal
Fireplace Y
Appliance Built-In Range, Oven - Self Cleaning, Dishwasher, Disposal
Heat Source Natural Gas
Laundry Main Floor
Exterior
Exterior Feature Deck(s), Porch(es)
Parking Features Inside Access, Garage Door Opener, Oversized
Garage Spaces 5.0
Utilities Available Cable TV
View Y/N Y
View Water
Roof Type Pitched,Shingle
Accessibility None
Porch Deck(s), Porch(es)
Attached Garage 2
Total Parking Spaces 5
Garage Y
Building
Lot Description Cul-de-sac, Sloping, Open, Trees/Wooded, Front Yard, Rear Yard, SideYard(s)
Story 2
Foundation Brick/Mortar
Sewer Public Sewer
Water Public
Architectural Style Colonial, Contemporary
Level or Stories 2
Additional Building Above Grade, Below Grade
Structure Type Cathedral Ceilings,9'+ Ceilings
New Construction N
Schools
Elementary Schools Downes
Middle Schools Shue-Medill
High Schools Newark
School District Christina
Others
HOA Fee Include Common Area Maintenance
Senior Community No
Tax ID 18-006.00-161
Ownership Fee Simple
Acceptable Financing Conventional, VA, FHA 203(b)
Listing Terms Conventional, VA, FHA 203(b)
Financing Conventional,VA,FHA 203(b)
Read Less Info
Want to know what your home might be worth? Contact us for a FREE valuation!

Our team is ready to help you sell your home for the highest possible price ASAP

Bought with David M Landon • Patterson-Schwartz-Newark
"My job is to find and attract mastery-based agents to the office, protect the culture, and make sure everyone is happy! "
12 Terry Drive Suite 204, Newtown, Pennsylvania, 18940, United States






