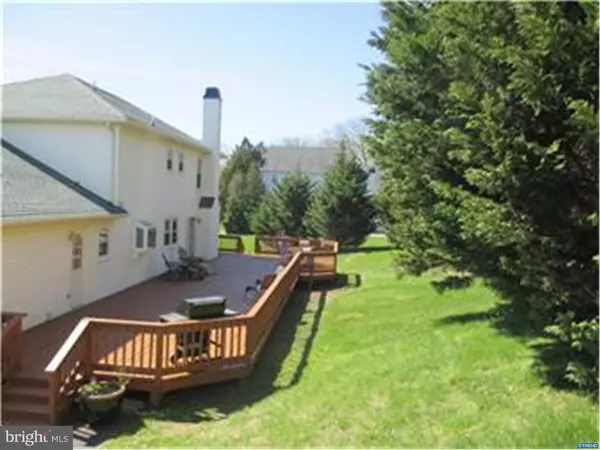$385,000
$389,900
1.3%For more information regarding the value of a property, please contact us for a free consultation.
4 Beds
3 Baths
2,300 SqFt
SOLD DATE : 05/20/2016
Key Details
Sold Price $385,000
Property Type Single Family Home
Sub Type Detached
Listing Status Sold
Purchase Type For Sale
Square Footage 2,300 sqft
Price per Sqft $167
Subdivision Vallebrook
MLS Listing ID 1003948243
Sold Date 05/20/16
Style Colonial
Bedrooms 4
Full Baths 2
Half Baths 1
HOA Fees $12/ann
HOA Y/N Y
Abv Grd Liv Area 2,300
Originating Board TREND
Year Built 1992
Annual Tax Amount $2,464
Tax Year 2015
Lot Size 0.420 Acres
Acres 0.42
Lot Dimensions 255X160
Property Description
Prominently positioned in Vallebrook, this stately, move-in condition home is located in the desirable North Star school feeder pattern. It offers panoramic views and wonderful curb appeal with its handsome brick exterior and backdrop of mature landscaping. The interior boasts a comfortable open floor plan, neutral decor and well-sized rooms, combining to make this a property that says "Welcome Home." The beautifully tiled foyer is flanked by a spacious living room and an appropriately adorned formal dining room featuring over-sized windows, crisp white plantation shutters, crown molding, chair rail, and a spectacular 10-light shaded chandelier under an eye-catching medallion. The perfect venue for entertaining in style! The inviting eat-in kitchen has beautiful hardwood flooring, granite counters, plenty of cabinets, large windows, tile backsplash, and a stainless steel refrigerator. The thoughtfully chosen wall color creates a space that truly puts the joy into cooking! The kitchen has a open view of the family room which offers crown molding, brass accents large windows and a floor to ceiling brick fireplace as its focal point. French doors open to an expansive rear deck that was just upgraded with new top plate, some deck board replaced, added support beams, pressure washed and stained (3/25/2016) and lush line of trees beyond - a great spot for warm weather entertaining! Additional main level highlights include a powder room with tile flooring, laundry room with direct access to the rear deck, and a two-and-a-half car garage. Upstairs, the serene master bedroom presents large windows, dentil crown moldings, and a large walk-in closet. The remodeled en suite bath is the crowning jewel of this home and features a seamless stall shower and BainUltra therapeutic bath. The other three bedrooms are generously sized and offer double closets, large windows, and an updated, shared hall bath with custom vanity and tile flooring. Other notable features include newer vinyl windows, newer roof, enlarged and resurfaced driveway, and a 2.5 car garage. In addition, the basement was studded out with electrical and insulation. It only needs your finishing touches! Homes comes with a 1 Year Home Warranty.
Location
State DE
County New Castle
Area Hockssn/Greenvl/Centrvl (30902)
Zoning NC21
Rooms
Other Rooms Living Room, Dining Room, Primary Bedroom, Bedroom 2, Bedroom 3, Kitchen, Family Room, Bedroom 1, Laundry, Attic
Basement Partial, Unfinished
Interior
Interior Features Primary Bath(s), Butlers Pantry, Ceiling Fan(s), Stall Shower, Breakfast Area
Hot Water Electric
Heating Gas, Forced Air
Cooling Central A/C
Flooring Wood, Fully Carpeted, Tile/Brick, Marble
Fireplaces Number 1
Fireplaces Type Brick
Equipment Dishwasher, Refrigerator, Disposal, Trash Compactor, Energy Efficient Appliances
Fireplace Y
Window Features Energy Efficient,Replacement
Appliance Dishwasher, Refrigerator, Disposal, Trash Compactor, Energy Efficient Appliances
Heat Source Natural Gas
Laundry Main Floor
Exterior
Exterior Feature Deck(s)
Parking Features Inside Access, Garage Door Opener
Garage Spaces 5.0
Utilities Available Cable TV
Water Access N
Roof Type Pitched,Shingle
Accessibility None
Porch Deck(s)
Attached Garage 2
Total Parking Spaces 5
Garage Y
Building
Lot Description Sloping, Open, Rear Yard, SideYard(s)
Story 2
Foundation Concrete Perimeter
Sewer Public Sewer
Water Public
Architectural Style Colonial
Level or Stories 2
Additional Building Above Grade
New Construction N
Schools
Elementary Schools North Star
Middle Schools Henry B. Du Pont
High Schools Alexis I. Dupont
School District Red Clay Consolidated
Others
HOA Fee Include Common Area Maintenance,Snow Removal
Senior Community No
Tax ID 08-012.10-116
Ownership Fee Simple
Acceptable Financing Conventional, VA, FHA 203(b)
Listing Terms Conventional, VA, FHA 203(b)
Financing Conventional,VA,FHA 203(b)
Read Less Info
Want to know what your home might be worth? Contact us for a FREE valuation!

Our team is ready to help you sell your home for the highest possible price ASAP

Bought with Earl Endrich • BHHS Fox & Roach - Hockessin
"My job is to find and attract mastery-based agents to the office, protect the culture, and make sure everyone is happy! "
12 Terry Drive Suite 204, Newtown, Pennsylvania, 18940, United States






