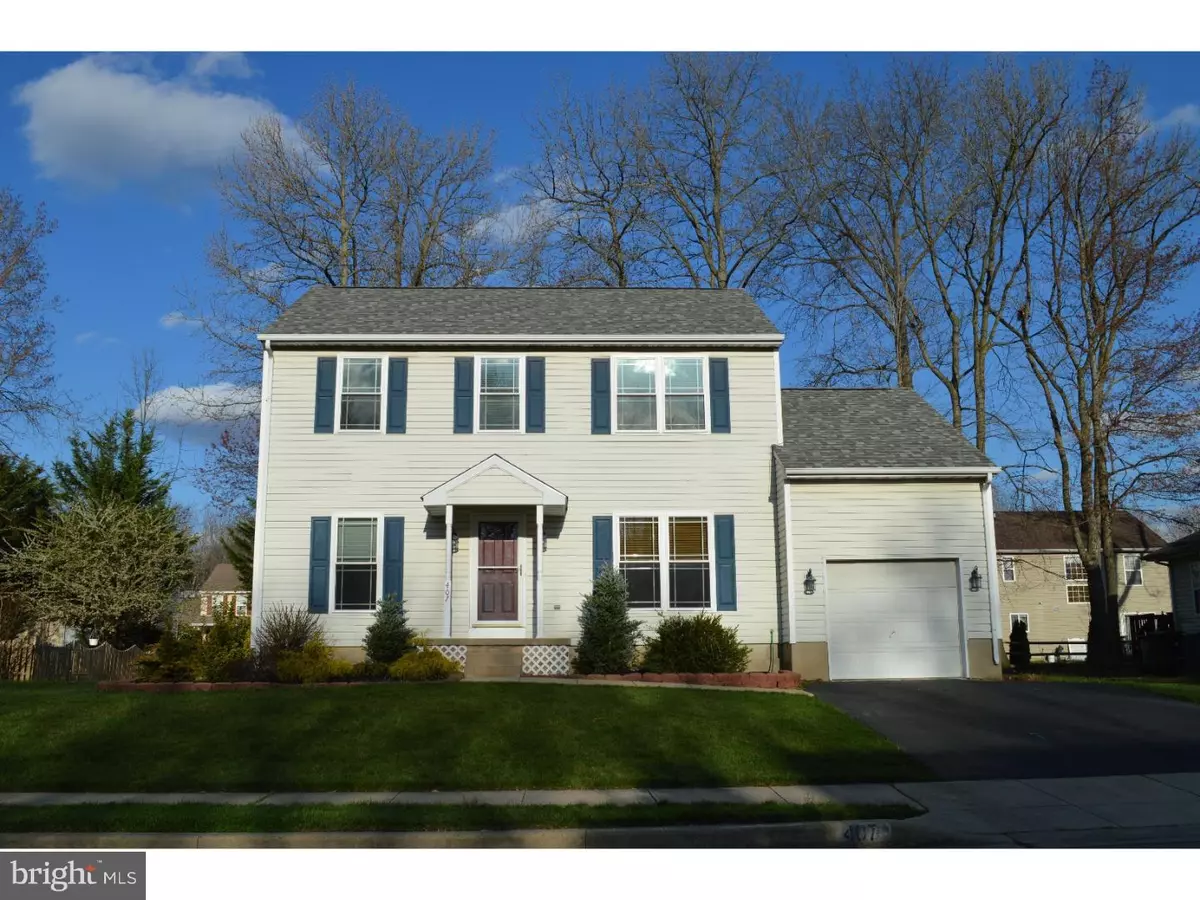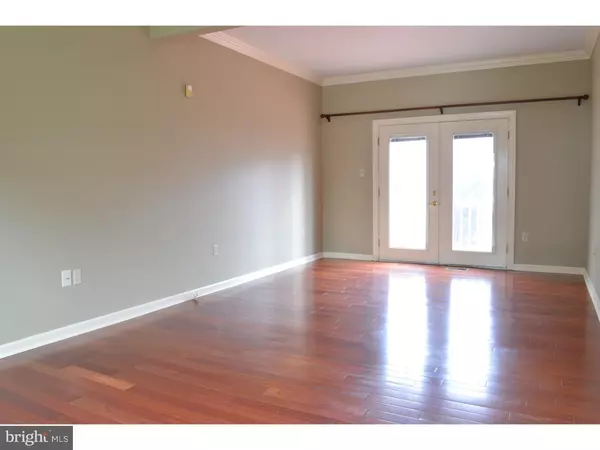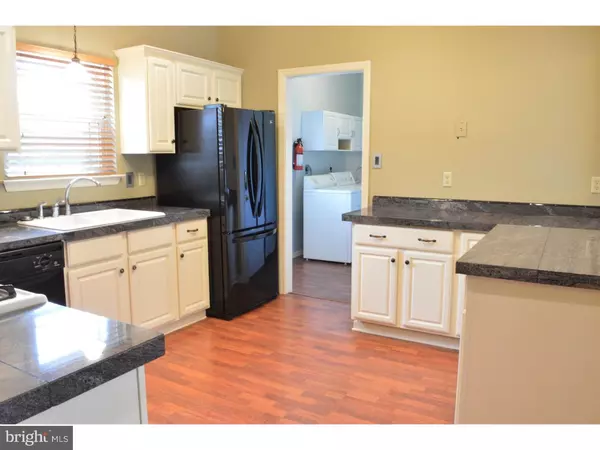$255,000
$259,900
1.9%For more information regarding the value of a property, please contact us for a free consultation.
3 Beds
3 Baths
2,025 SqFt
SOLD DATE : 06/10/2016
Key Details
Sold Price $255,000
Property Type Single Family Home
Sub Type Detached
Listing Status Sold
Purchase Type For Sale
Square Footage 2,025 sqft
Price per Sqft $125
Subdivision Yorkshire Woods
MLS Listing ID 1003948087
Sold Date 06/10/16
Style Colonial
Bedrooms 3
Full Baths 2
Half Baths 1
HOA Y/N N
Abv Grd Liv Area 2,025
Originating Board TREND
Year Built 1994
Annual Tax Amount $2,213
Tax Year 2015
Lot Size 7,405 Sqft
Acres 0.17
Lot Dimensions 81X90
Property Description
This move-in ready, 3 Bedroom, 2.5 bath home is located in the Woods at Yorkshire, a newer yet established development nestled behind Catalina Gardens and Robscott Manor. Enter into the foyer and notice the wood flooring throughout the home. There is a spacious living/family room with french doors leading to the 20' x 40' maintenance-free, composite wood deck. The kitchen features a new built-in microwave, double sink, french door refrigerator and granite tile counters. Kitchen opens to the dining area - perfect for entertaining. A powder room and a laundry room with access to the deck and garage finish off the first floor. Upstairs are 3 nice sized bedrooms - 2 with wood flooring and 1 with neutral carpeting. The master bedroom has its own full bathroom, with another full bath in the hall. The bedrooms, kitchen and dining area have updated ceiling fans, while the foyer and hallways feature attractive stained glass 'Tiffany' style lighting. The finished basement with egress would make a great den, playroom, or office. The basement also has a large storage area and a crawl space. Stylish triple-pane windows were installed in 2011 throughout the home and tilt in for easy cleaning. New Roof (transferable warranty) and Heater in 2013. This home is in a friendly, community oriented neighborhood and Douglas D Alley Park/Playground is just down the block. Conveniently located within the City of Newark and the Newark Charter School radius, minutes from I-95 and within walking distance to shops, restaurants, University of Delaware Stadium, UD bus route and the 896 DART Park & Ride. Make this home yours today!
Location
State DE
County New Castle
Area Newark/Glasgow (30905)
Zoning 18RD
Rooms
Other Rooms Living Room, Dining Room, Primary Bedroom, Bedroom 2, Kitchen, Bedroom 1, Laundry, Other, Attic
Basement Full
Interior
Interior Features Primary Bath(s), Ceiling Fan(s), Dining Area
Hot Water Electric
Heating Gas, Forced Air
Cooling Central A/C
Flooring Wood, Fully Carpeted
Equipment Built-In Range, Oven - Self Cleaning, Dishwasher, Refrigerator, Disposal, Built-In Microwave
Fireplace N
Window Features Energy Efficient,Replacement
Appliance Built-In Range, Oven - Self Cleaning, Dishwasher, Refrigerator, Disposal, Built-In Microwave
Heat Source Natural Gas
Laundry Main Floor
Exterior
Exterior Feature Deck(s)
Parking Features Inside Access, Garage Door Opener
Garage Spaces 1.0
Water Access N
Roof Type Shingle
Accessibility None
Porch Deck(s)
Attached Garage 1
Total Parking Spaces 1
Garage Y
Building
Lot Description Level, Front Yard, Rear Yard, SideYard(s)
Story 2
Foundation Concrete Perimeter
Sewer Public Sewer
Water Public
Architectural Style Colonial
Level or Stories 2
Additional Building Above Grade
New Construction N
Schools
School District Christina
Others
Senior Community No
Tax ID 18-058.00-017
Ownership Fee Simple
Security Features Security System
Read Less Info
Want to know what your home might be worth? Contact us for a FREE valuation!

Our team is ready to help you sell your home for the highest possible price ASAP

Bought with Will Webber • Empower Real Estate, LLC
"My job is to find and attract mastery-based agents to the office, protect the culture, and make sure everyone is happy! "
12 Terry Drive Suite 204, Newtown, Pennsylvania, 18940, United States






