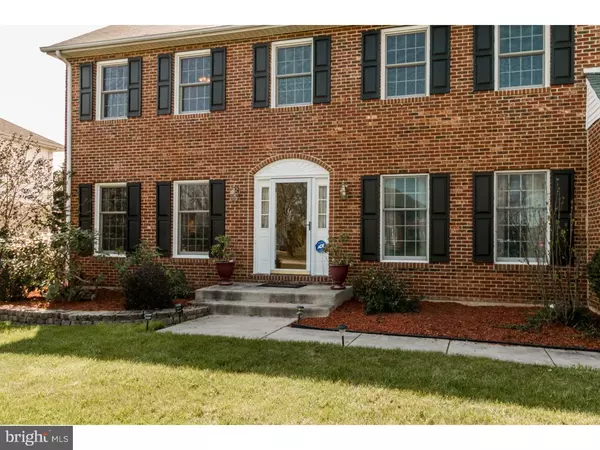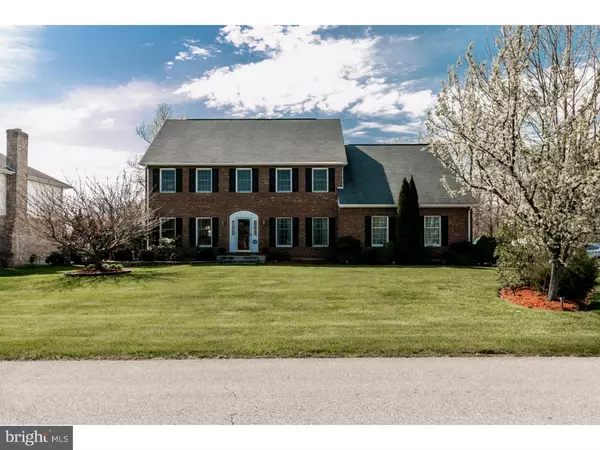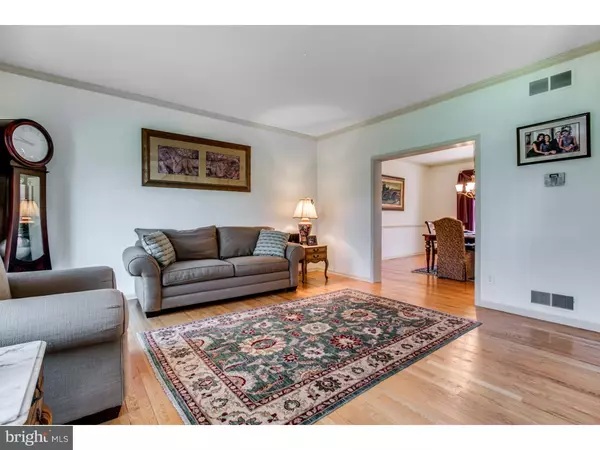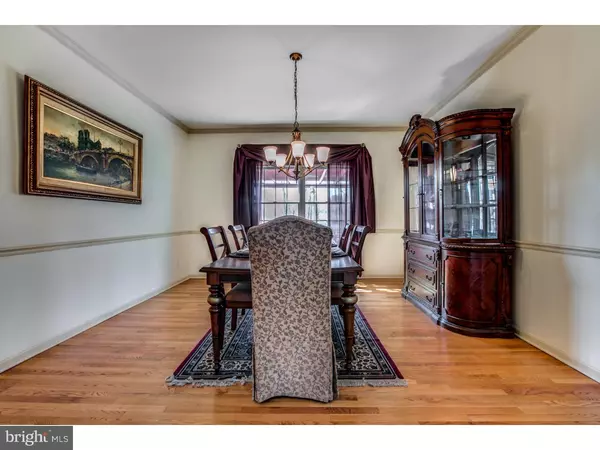$399,900
$399,900
For more information regarding the value of a property, please contact us for a free consultation.
4 Beds
3 Baths
3,075 SqFt
SOLD DATE : 08/12/2016
Key Details
Sold Price $399,900
Property Type Single Family Home
Sub Type Detached
Listing Status Sold
Purchase Type For Sale
Square Footage 3,075 sqft
Price per Sqft $130
Subdivision Caravel Hunt
MLS Listing ID 1003948907
Sold Date 08/12/16
Style Colonial
Bedrooms 4
Full Baths 2
Half Baths 1
HOA Y/N N
Abv Grd Liv Area 3,075
Originating Board TREND
Year Built 1997
Annual Tax Amount $2,947
Tax Year 2015
Lot Size 0.510 Acres
Acres 0.51
Lot Dimensions 110X200
Property Description
Solid 4 sided Brick front R.C. Peoples built two-story colonial in desirable Caravel Hunt. This beautiful 4 Bedroom, 2.5 Bath home has a lot of updates. Upon entry into the foyer, you will notice site finished hardwood flooring throughout the foyer, staircase, study, living room, & dining room. Tasteful painting throughout. Powder room is updated with granite vanity, new toilet, and lighting. The kitchen is updated with Corian counter tops, Kenmore Elite 6 burner chefs gas stove ($5K), tiled back splash, premium flooring, stainless steel appliance, eat-in area, and more. The family room has vaulted ceiling with skylights, brick front fireplace, and is a great gathering room. Main level laundry is off the family room. Every light fixtures including ceilings fans has been updated. New Andersen Windows in the front of the home (2015). Private study could be a great location to start a home business or set up a den and enjoy a book. The backyard is simply amazing with a flat fenced yard, multi-tiered deck, and storage shed situated on a 1/2 acre lot. The upper level offers large bedrooms with ample closet space and ceiling fans in all rooms. The master suite has a 5 piece master bath set with his/her sinks, walk in closet & shower stall. The finished basement has recessed light, new carpeting is great for a play room, media room, and offers tons of storage space. Unfinished area offers additional storage. Unlimited possibilities. Don't forget the over-sized 2-car turned garage with extended concrete driveway allowing for 5+ cars to park comfortably. Call to show today. Super clean and available for immediate occupancy.
Location
State DE
County New Castle
Area Newark/Glasgow (30905)
Zoning NC21
Rooms
Other Rooms Living Room, Dining Room, Primary Bedroom, Bedroom 2, Bedroom 3, Kitchen, Family Room, Bedroom 1, Laundry
Basement Full, Fully Finished
Interior
Interior Features Primary Bath(s), Kitchen - Island, Butlers Pantry, Skylight(s), Kitchen - Eat-In
Hot Water Natural Gas
Heating Gas, Forced Air
Cooling Central A/C
Flooring Wood, Fully Carpeted, Vinyl, Tile/Brick
Fireplaces Number 1
Fireplaces Type Brick
Equipment Commercial Range, Dishwasher, Refrigerator, Disposal, Energy Efficient Appliances, Built-In Microwave
Fireplace Y
Appliance Commercial Range, Dishwasher, Refrigerator, Disposal, Energy Efficient Appliances, Built-In Microwave
Heat Source Natural Gas
Laundry Main Floor
Exterior
Exterior Feature Deck(s)
Parking Features Inside Access, Garage Door Opener, Oversized
Garage Spaces 2.0
Utilities Available Cable TV
Water Access N
Roof Type Shingle
Accessibility None
Porch Deck(s)
Attached Garage 2
Total Parking Spaces 2
Garage Y
Building
Lot Description Level
Story 2
Foundation Concrete Perimeter
Sewer Public Sewer
Water Public
Architectural Style Colonial
Level or Stories 2
Additional Building Above Grade
New Construction N
Schools
Elementary Schools Kathleen H. Wilbur
Middle Schools Gunning Bedford
High Schools William Penn
School District Colonial
Others
Tax ID 11-038.20-018
Ownership Fee Simple
Acceptable Financing Conventional, VA, FHA 203(b)
Listing Terms Conventional, VA, FHA 203(b)
Financing Conventional,VA,FHA 203(b)
Read Less Info
Want to know what your home might be worth? Contact us for a FREE valuation!

Our team is ready to help you sell your home for the highest possible price ASAP

Bought with Cheryl L. Stigars • Empower Real Estate, LLC
"My job is to find and attract mastery-based agents to the office, protect the culture, and make sure everyone is happy! "
12 Terry Drive Suite 204, Newtown, Pennsylvania, 18940, United States






