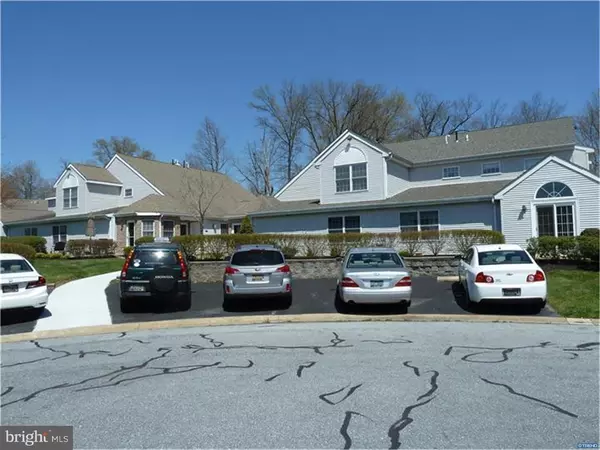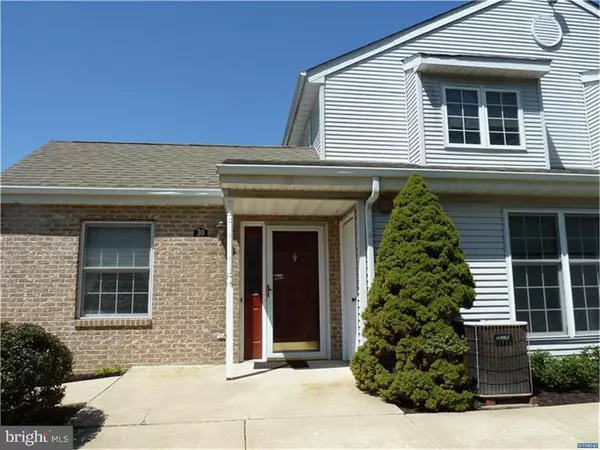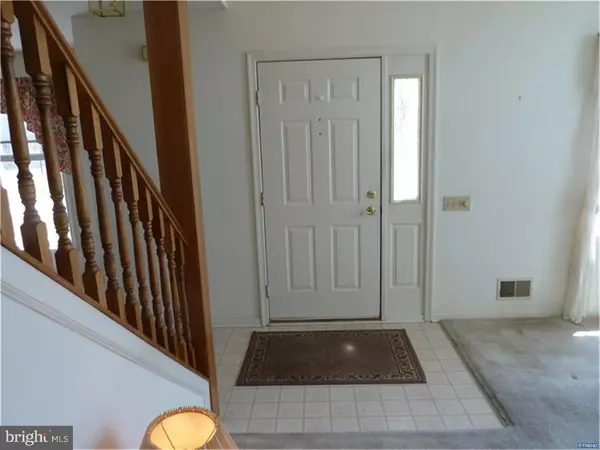$162,500
$175,000
7.1%For more information regarding the value of a property, please contact us for a free consultation.
2 Beds
2 Baths
SOLD DATE : 11/29/2016
Key Details
Sold Price $162,500
Property Type Townhouse
Sub Type Interior Row/Townhouse
Listing Status Sold
Purchase Type For Sale
Subdivision Hershey Run
MLS Listing ID 1003949161
Sold Date 11/29/16
Style Colonial
Bedrooms 2
Full Baths 2
HOA Fees $240/mo
HOA Y/N N
Originating Board TREND
Year Built 1998
Annual Tax Amount $1,571
Tax Year 2015
Lot Dimensions 0 X 0
Property Description
This home is located in the popular Active Adult Community of Hershey Run. You enter into a large Living Room with a cathedral ceiling and ceiling fan. A new sliding glass door with a Palladian Window goes out to a nice patio and garden area. The Dining Room and Kitchen are both spacious and offer good natural light. Master BR, on main level, has large walk-in closet and a large adjoining bath. Upstairs is a large den, which could be a 2nd BR. It has a 2nd full bath and a very large walk-in closet. This home is in fair condition, but could use some fresh paint and new carpet. However, at $175.000 it is truly a good value. Offered for sale in AS IS condition.
Location
State DE
County New Castle
Area Elsmere/Newport/Pike Creek (30903)
Zoning NCGA
Rooms
Other Rooms Living Room, Dining Room, Primary Bedroom, Kitchen, Bedroom 1, Laundry, Attic
Interior
Interior Features Primary Bath(s), Butlers Pantry, Ceiling Fan(s), Sprinkler System
Hot Water Electric
Heating Gas, Forced Air
Cooling Central A/C
Flooring Fully Carpeted, Vinyl
Equipment Oven - Self Cleaning, Dishwasher, Disposal, Built-In Microwave
Fireplace N
Window Features Energy Efficient
Appliance Oven - Self Cleaning, Dishwasher, Disposal, Built-In Microwave
Heat Source Natural Gas
Laundry Main Floor
Exterior
Exterior Feature Patio(s)
Garage Spaces 1.0
Utilities Available Cable TV
Amenities Available Tennis Courts, Club House
Water Access N
Roof Type Pitched,Shingle
Accessibility None
Porch Patio(s)
Total Parking Spaces 1
Garage N
Building
Lot Description Level
Story 2
Foundation Slab
Sewer Public Sewer
Water Public
Architectural Style Colonial
Level or Stories 2
Structure Type Cathedral Ceilings
New Construction N
Schools
Elementary Schools Richey
Middle Schools Stanton
High Schools John Dickinson
School District Red Clay Consolidated
Others
HOA Fee Include Common Area Maintenance,Ext Bldg Maint,Lawn Maintenance,Snow Removal,Trash,Water,Sewer,Insurance,Management
Senior Community Yes
Tax ID 0704620066C0124
Ownership Condominium
Acceptable Financing Conventional
Listing Terms Conventional
Financing Conventional
Read Less Info
Want to know what your home might be worth? Contact us for a FREE valuation!

Our team is ready to help you sell your home for the highest possible price ASAP

Bought with Elizabeth J Ayers • RE/MAX Town & Country
"My job is to find and attract mastery-based agents to the office, protect the culture, and make sure everyone is happy! "
12 Terry Drive Suite 204, Newtown, Pennsylvania, 18940, United States






