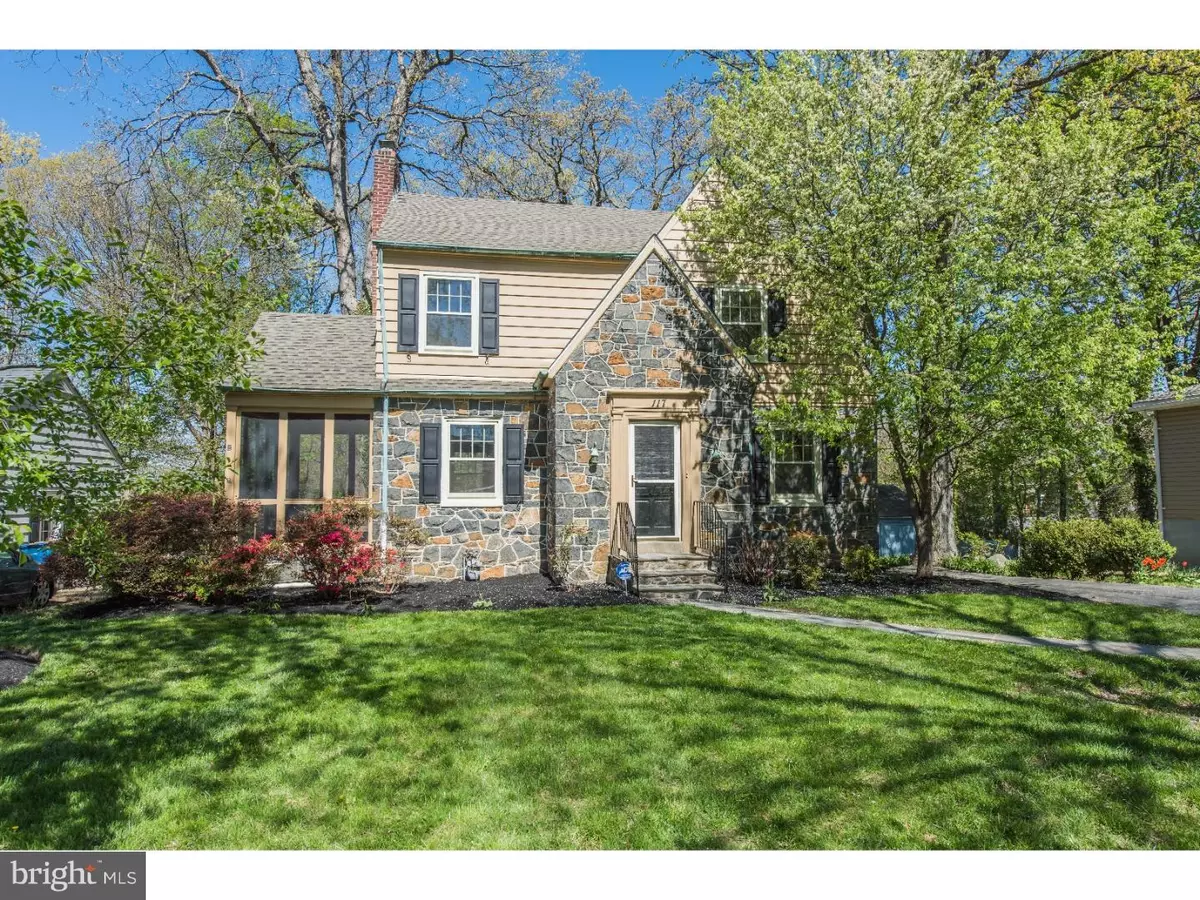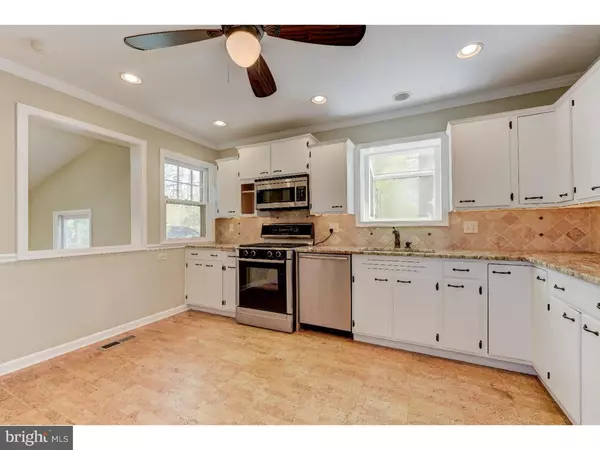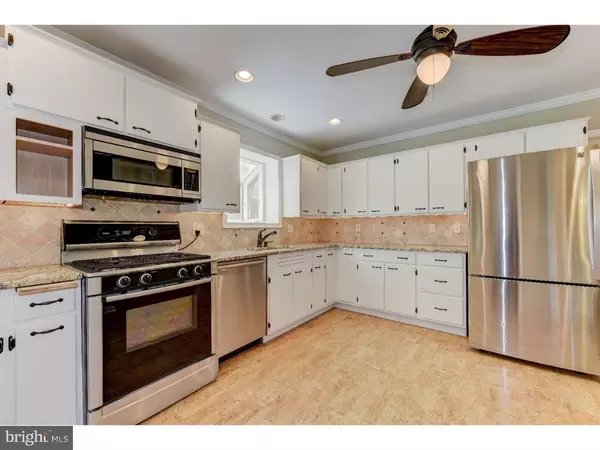$280,500
$284,900
1.5%For more information regarding the value of a property, please contact us for a free consultation.
3 Beds
2 Baths
1,675 SqFt
SOLD DATE : 06/10/2016
Key Details
Sold Price $280,500
Property Type Single Family Home
Sub Type Detached
Listing Status Sold
Purchase Type For Sale
Square Footage 1,675 sqft
Price per Sqft $167
Subdivision Edgewood Hills
MLS Listing ID 1003949573
Sold Date 06/10/16
Style Colonial
Bedrooms 3
Full Baths 1
Half Baths 1
HOA Fees $3/ann
HOA Y/N Y
Abv Grd Liv Area 1,675
Originating Board TREND
Year Built 1940
Annual Tax Amount $2,090
Tax Year 2015
Lot Size 9,583 Sqft
Acres 0.22
Lot Dimensions 70X150
Property Description
Rarely available classic stone Colonial 3 bedroom, 1.5 bath, 1 car garage home, driveway parking for 6 + cars, screened porch, dining, living & family rooms, basement, front & rear vestibules in desirable Edgewood Hills in N. Wilmington. Green & energy efficient upgrades throughout. Updates: cooks kitchen (custom white cabinets, crown molding, granite counters, stainless steel convection Bosch oven/gas range, Sharp microwave, Bosch dishwasher, Kenmore Elite refrigerator, rubbed bronze hardware & faucet, Kohler farmhouse under mount sink, recessed & under cabinet lighting, cork flooring, tumbled marble back splash, pantry, garden window), HVAC (high efficiency Rheem 92% AFUE gas furnace & ac), roof (1 layer, 30 yr shingle), gas hot water heater (Bradford White), electric (150 amp), just professionally painted w/ a Restoration Hardware modern neutral color & landscaped, copper gutters, downspouts & light fixtures, slate walkway & steps, wrought iron railings, field stone walls, ceiling fans, light fixtures. Features: curb appeal, character, rich hardwoods throughout, family room w/ vaulted ceiling, skylights, custom built-in storage, wired for home theater & 1/2 bath, basement perfect for playroom, yoga studio, gym, workshop, crafts room, wood burning fireplace in living room, screened porch w/ slate floor, open & flowing floor plan, lots of windows, light & storage, walk-in closet, preserved vintage bath tile & tub, crystal knobs, wood paneled doors, moldings, sconces, perennial gardens, specimen trees, level backyard perfect for pets, outdoor fun, your next party or BBQ. Incredible location minutes to everything: 95, 495, 202, bridges, PA, NJ, MD, Target, Whole Foods, Trader Joes, Starbucks, Home Depot, Lowes, Petsmart, Le Shio, La Toltecca, Grottos, Five Guys, Hollywood Grill, Panera, Lucky's, Charcoal Pit, Stoney's, 2 Stones Pub, Vincenza & Margherita, Jasmine, Corner Bistro, Johnnies Dog House, El Diablo Burritos, Bella Coast, Harry's Savoy Grill, Ulysees Gastropub, Mazzella's, Stanley's, Capriottis, Brew Ha Ha, Dunkin Donuts, Wawa, Culinaria, Dominos, Pizza Hut, Papa Johns, Acme, Safeway, Shop Rite, Giant, Walgreens, Rite Aid, PNC, M&T, TD, WSFS, Einstein Brothers, Rita's, Bellevue, Rockwood, NCC River Rd & Talley Day Parks & Dog Park, Brandywine Hundred Library, swim clubs, movies, restaurants, shopping, grocery stores, schools, golf courses. 5 minutes to Downtown Wilmington & Riverfront, 20 minutes to Philadelphia Airport, 30 minutes to Philadelphia.
Location
State DE
County New Castle
Area Brandywine (30901)
Zoning NC6.5
Rooms
Other Rooms Living Room, Dining Room, Primary Bedroom, Bedroom 2, Kitchen, Family Room, Bedroom 1, Other, Attic
Basement Full, Unfinished, Drainage System
Interior
Interior Features Butlers Pantry, Skylight(s), Ceiling Fan(s)
Hot Water Natural Gas
Heating Gas, Forced Air, Energy Star Heating System, Programmable Thermostat
Cooling Central A/C, Energy Star Cooling System
Flooring Wood, Tile/Brick
Fireplaces Number 1
Fireplaces Type Brick
Equipment Built-In Range, Oven - Self Cleaning, Dishwasher, Refrigerator, Disposal, Energy Efficient Appliances, Built-In Microwave
Fireplace Y
Window Features Energy Efficient
Appliance Built-In Range, Oven - Self Cleaning, Dishwasher, Refrigerator, Disposal, Energy Efficient Appliances, Built-In Microwave
Heat Source Natural Gas
Laundry Basement
Exterior
Exterior Feature Porch(es)
Garage Spaces 4.0
Utilities Available Cable TV
Water Access N
Roof Type Pitched,Shingle
Accessibility None
Porch Porch(es)
Total Parking Spaces 4
Garage Y
Building
Lot Description Level, Open, Trees/Wooded, Front Yard, Rear Yard, SideYard(s)
Story 2
Sewer Public Sewer
Water Public
Architectural Style Colonial
Level or Stories 2
Additional Building Above Grade
Structure Type Cathedral Ceilings,9'+ Ceilings
New Construction N
Schools
Elementary Schools Mount Pleasant
Middle Schools Dupont
High Schools Mount Pleasant
School District Brandywine
Others
Senior Community No
Tax ID 06-146.00-012
Ownership Fee Simple
Security Features Security System
Acceptable Financing Conventional, VA, FHA 203(b), USDA
Listing Terms Conventional, VA, FHA 203(b), USDA
Financing Conventional,VA,FHA 203(b),USDA
Read Less Info
Want to know what your home might be worth? Contact us for a FREE valuation!

Our team is ready to help you sell your home for the highest possible price ASAP

Bought with Toni R Vandegrift • BHHS Fox & Roach-Concord
"My job is to find and attract mastery-based agents to the office, protect the culture, and make sure everyone is happy! "
12 Terry Drive Suite 204, Newtown, Pennsylvania, 18940, United States






