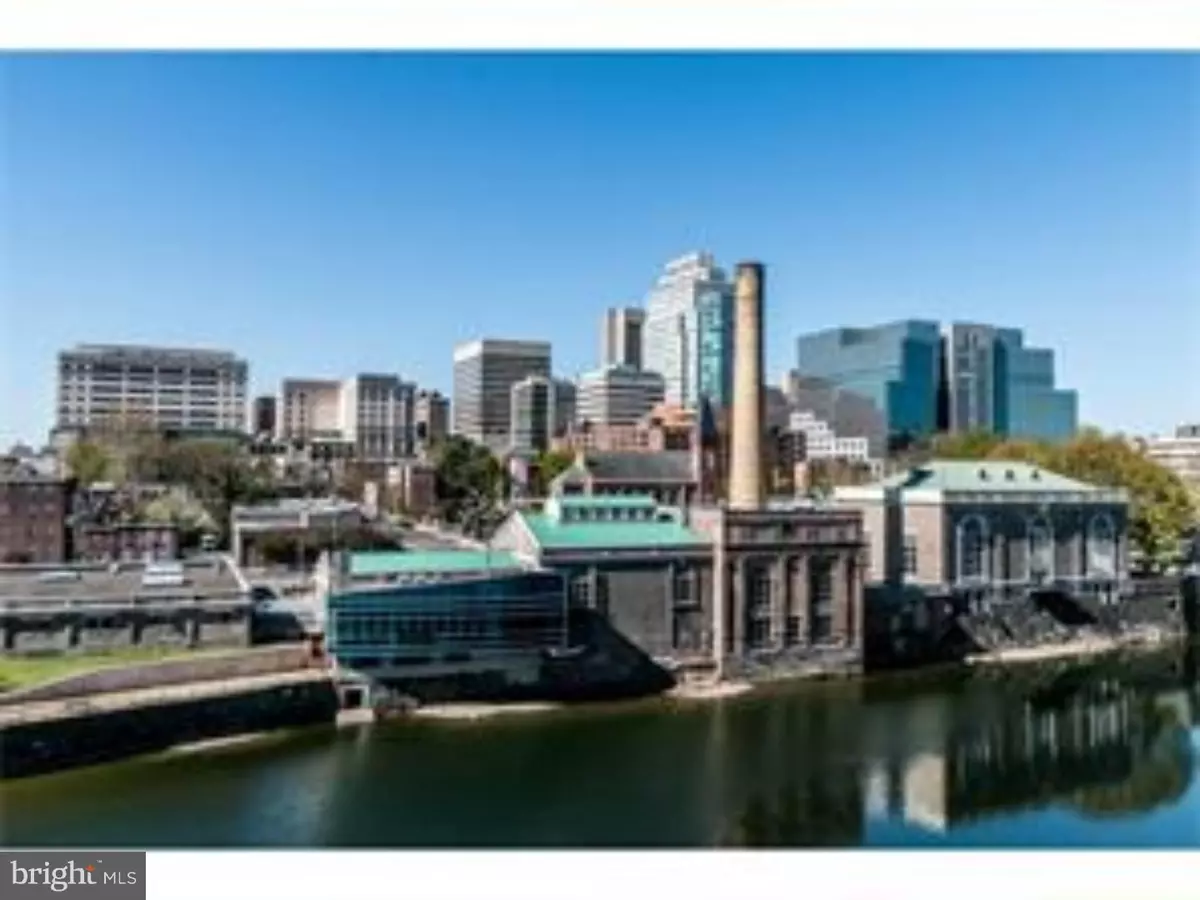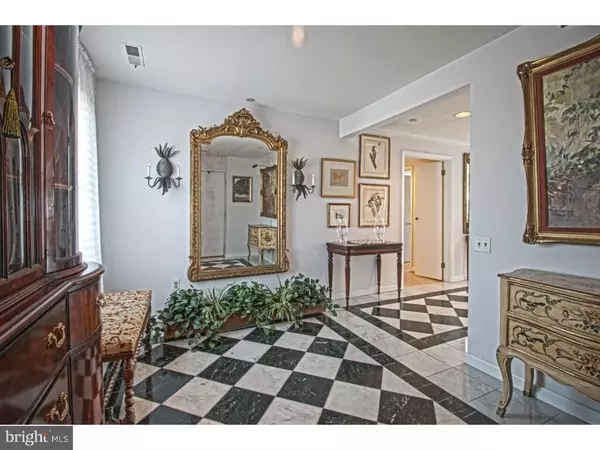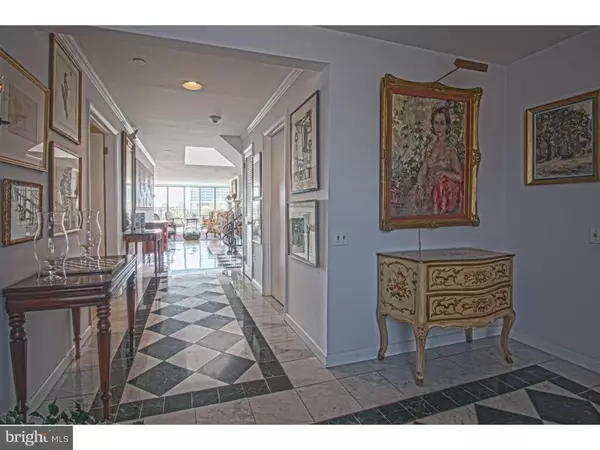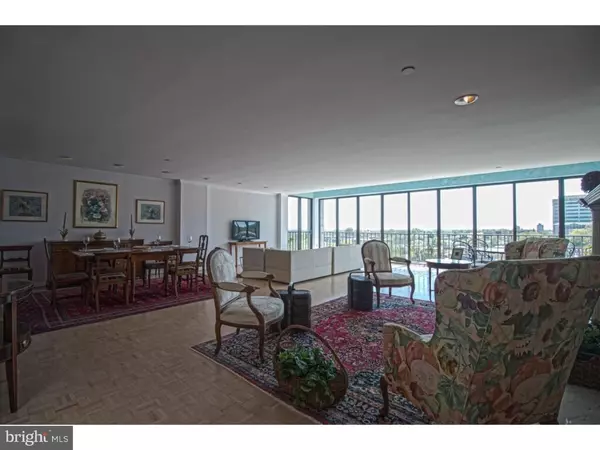$357,000
$399,000
10.5%For more information regarding the value of a property, please contact us for a free consultation.
3 Beds
3 Baths
3,325 SqFt
SOLD DATE : 10/17/2016
Key Details
Sold Price $357,000
Property Type Single Family Home
Sub Type Unit/Flat/Apartment
Listing Status Sold
Purchase Type For Sale
Square Footage 3,325 sqft
Price per Sqft $107
Subdivision Superfine Lane
MLS Listing ID 1003949795
Sold Date 10/17/16
Style Other
Bedrooms 3
Full Baths 3
HOA Fees $736/mo
HOA Y/N N
Abv Grd Liv Area 3,325
Originating Board TREND
Year Built 1983
Annual Tax Amount $4,623
Tax Year 2015
Property Description
When 1980 Superfine Building was first built, this was the first condo sold. Why? The View! Who wouldn't enjoy the spectacular views from this knock out corner pent house condo overlooking the Brandywine River? Your guests will enter through the double front doors to a home adorned with a marble foyer and marble flooring leading to the main condo's hardwood flooring. As you enter the great room, the view is just stunning. The huge updated gourmet kitchen has brand new granite counter tops, tumbled marble backsplash, island and new brushed stainless steel appliances. The great room features dining area, living area with fireplace and 30 feet of floor to ceiling windows. Convenient first floor office (which could also be a 4th bedroom) and full bath. The second floor boasts large master suite with huge walk in closet and luxurious bath (even a chandelier over the soaking tub) plus slider out to glassed in sunporch, once again with spectacular views. The sun porch has to be one of the absolute nicest places in the city to enjoy morning coffee. Two additional bedrooms, hall bath, and laundry complete this lovely condo. Two deeded parking places and convenience of having everything outside taken care of year round equals a stress free home! Taxes for this unit show a state tax fund credit of 500 and include a tax of 488 a year for the two parking places.
Location
State DE
County New Castle
Area Wilmington (30906)
Zoning 26W4
Direction North
Rooms
Other Rooms Living Room, Dining Room, Primary Bedroom, Bedroom 2, Kitchen, Bedroom 1, Laundry, Other
Interior
Interior Features Primary Bath(s), Kitchen - Island, Elevator, Stall Shower, Kitchen - Eat-In
Hot Water Electric
Heating Heat Pump - Electric BackUp, Forced Air
Cooling Central A/C
Flooring Wood, Fully Carpeted, Tile/Brick, Marble
Fireplaces Number 1
Equipment Built-In Range, Dishwasher, Refrigerator, Disposal, Built-In Microwave
Fireplace Y
Appliance Built-In Range, Dishwasher, Refrigerator, Disposal, Built-In Microwave
Laundry Upper Floor
Exterior
Exterior Feature Balcony
Utilities Available Cable TV
View Y/N Y
View Water
Accessibility None
Porch Balcony
Garage N
Building
Sewer Public Sewer
Water Public
Architectural Style Other
Additional Building Above Grade
Structure Type 9'+ Ceilings
New Construction N
Schools
School District Red Clay Consolidated
Others
HOA Fee Include Common Area Maintenance,Ext Bldg Maint,Lawn Maintenance,Snow Removal,Trash,Water,Sewer,Management
Senior Community No
Tax ID 26-029.10-083.C.0806
Ownership Condominium
Acceptable Financing Conventional, VA, FHA 203(b)
Listing Terms Conventional, VA, FHA 203(b)
Financing Conventional,VA,FHA 203(b)
Read Less Info
Want to know what your home might be worth? Contact us for a FREE valuation!

Our team is ready to help you sell your home for the highest possible price ASAP

Bought with Tucker Robbins • BHHS Fox & Roach-Greenville
"My job is to find and attract mastery-based agents to the office, protect the culture, and make sure everyone is happy! "
12 Terry Drive Suite 204, Newtown, Pennsylvania, 18940, United States






