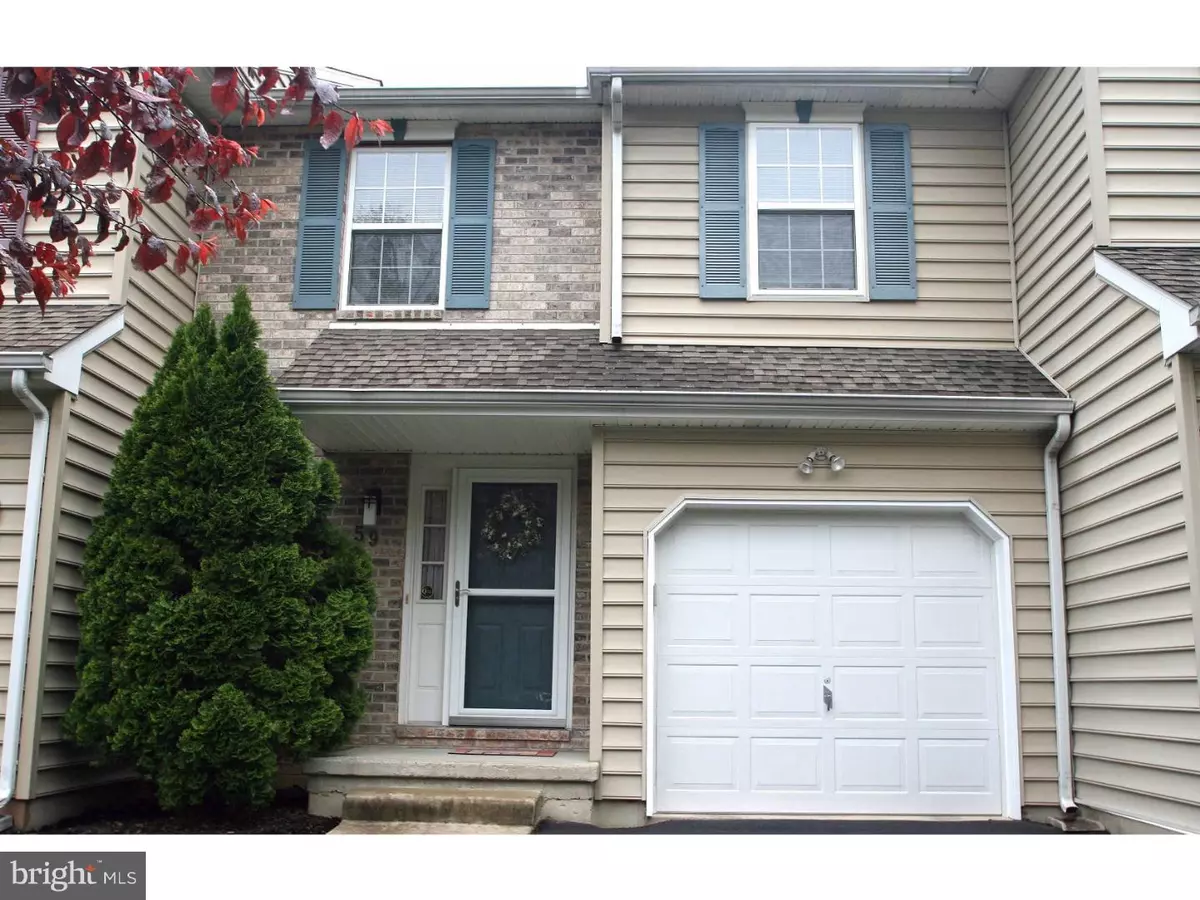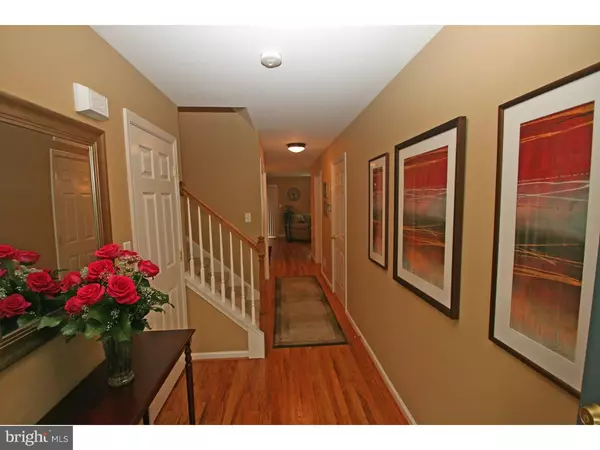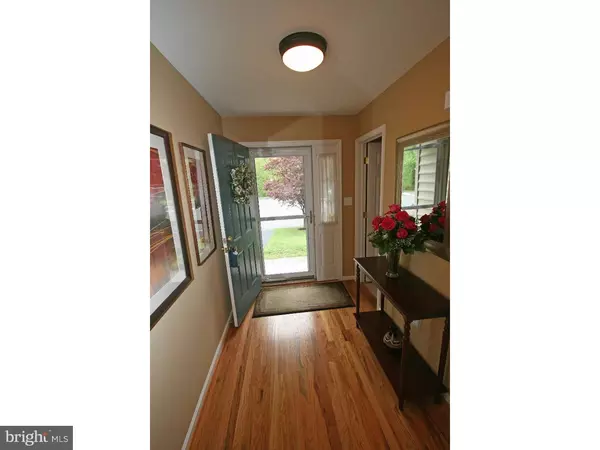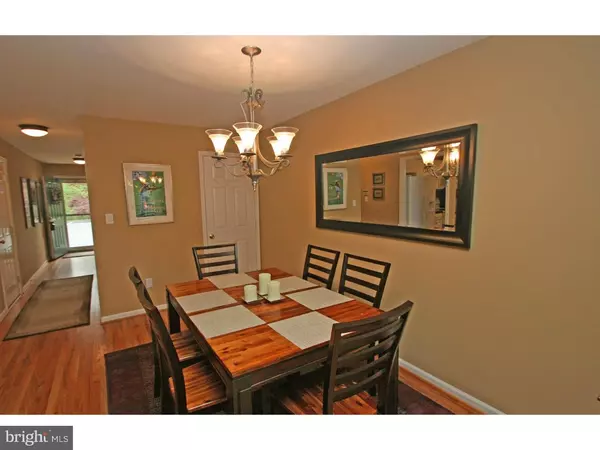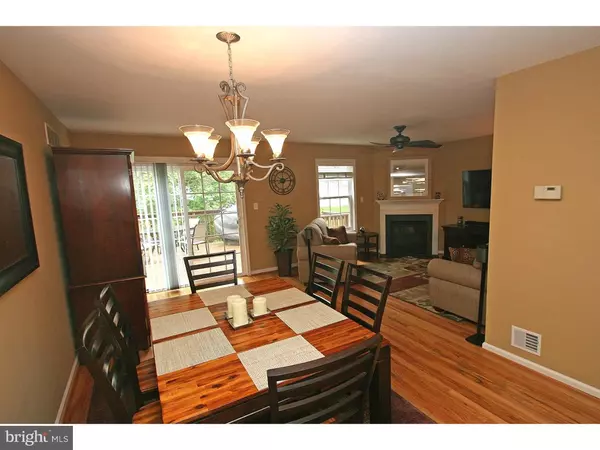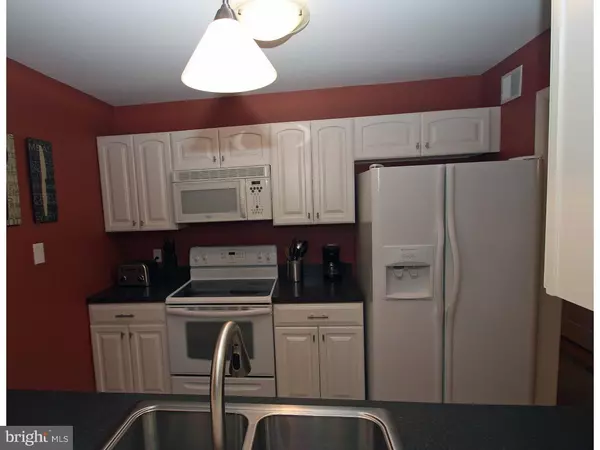$220,000
$224,900
2.2%For more information regarding the value of a property, please contact us for a free consultation.
3 Beds
3 Baths
1,575 SqFt
SOLD DATE : 06/28/2016
Key Details
Sold Price $220,000
Property Type Townhouse
Sub Type Interior Row/Townhouse
Listing Status Sold
Purchase Type For Sale
Square Footage 1,575 sqft
Price per Sqft $139
Subdivision Greenbrier Village
MLS Listing ID 1003949909
Sold Date 06/28/16
Style Colonial,Traditional
Bedrooms 3
Full Baths 2
Half Baths 1
HOA Fees $10/ann
HOA Y/N Y
Abv Grd Liv Area 1,575
Originating Board TREND
Year Built 2004
Annual Tax Amount $2,097
Tax Year 2015
Lot Size 2,614 Sqft
Acres 0.06
Lot Dimensions 22X110
Property Description
Greenbrier Village is a very popular and very well built community. It is in a highly desirable location that is close to main roads that are easy to get anywhere you'd like. This pristine townhome in Greenbrier Village is definitely the nicest home anywhere around. It is in absolutely beautiful condition with gorgeous hardwood floors, open spaces and large sized rooms. I really like the kitchen/dining room area as it provides lots of comfort and is adjacent to the a spacious deck that was just recently powerwashed. The rear yard provides privacy. The living room has a gas fireplace that you'll certainly enjoy during cooler times of the year. Take a look at the oversized master bedroom which has two grand closets and a tiled bathroom. The other 2 bedrooms are in good condition and receive lots of natural lighting. Where else can you find a townhome with a garage for this price! You will absolutely love the fact that this property is near the end of the culdesac and there is ample parking on the street which your guests will appreciate. This is definitely a place that you'll enjoy seeing and owning. Welcome Home!
Location
State DE
County New Castle
Area Elsmere/Newport/Pike Creek (30903)
Zoning 19RGA
Rooms
Other Rooms Living Room, Dining Room, Primary Bedroom, Bedroom 2, Kitchen, Bedroom 1, Laundry, Other, Attic
Basement Full, Unfinished, Drainage System
Interior
Interior Features Primary Bath(s), Kitchen - Eat-In
Hot Water Electric
Heating Gas, Forced Air
Cooling Central A/C
Flooring Wood, Fully Carpeted
Fireplaces Number 1
Fireplaces Type Gas/Propane
Equipment Built-In Range, Dishwasher, Disposal
Fireplace Y
Appliance Built-In Range, Dishwasher, Disposal
Heat Source Natural Gas
Laundry Main Floor
Exterior
Exterior Feature Deck(s)
Parking Features Inside Access, Garage Door Opener
Garage Spaces 4.0
Fence Other
Utilities Available Cable TV
Water Access N
Roof Type Pitched,Shingle
Accessibility None
Porch Deck(s)
Attached Garage 1
Total Parking Spaces 4
Garage Y
Building
Lot Description Cul-de-sac, Level, Front Yard, Rear Yard
Story 2
Sewer Public Sewer
Water Public
Architectural Style Colonial, Traditional
Level or Stories 2
Additional Building Above Grade
New Construction N
Schools
School District Red Clay Consolidated
Others
HOA Fee Include Common Area Maintenance
Senior Community No
Tax ID 19-002.00-333
Ownership Fee Simple
Security Features Security System
Acceptable Financing Conventional, VA, FHA 203(b)
Listing Terms Conventional, VA, FHA 203(b)
Financing Conventional,VA,FHA 203(b)
Read Less Info
Want to know what your home might be worth? Contact us for a FREE valuation!

Our team is ready to help you sell your home for the highest possible price ASAP

Bought with Eddie Riggin • RE/MAX Elite
"My job is to find and attract mastery-based agents to the office, protect the culture, and make sure everyone is happy! "
12 Terry Drive Suite 204, Newtown, Pennsylvania, 18940, United States

