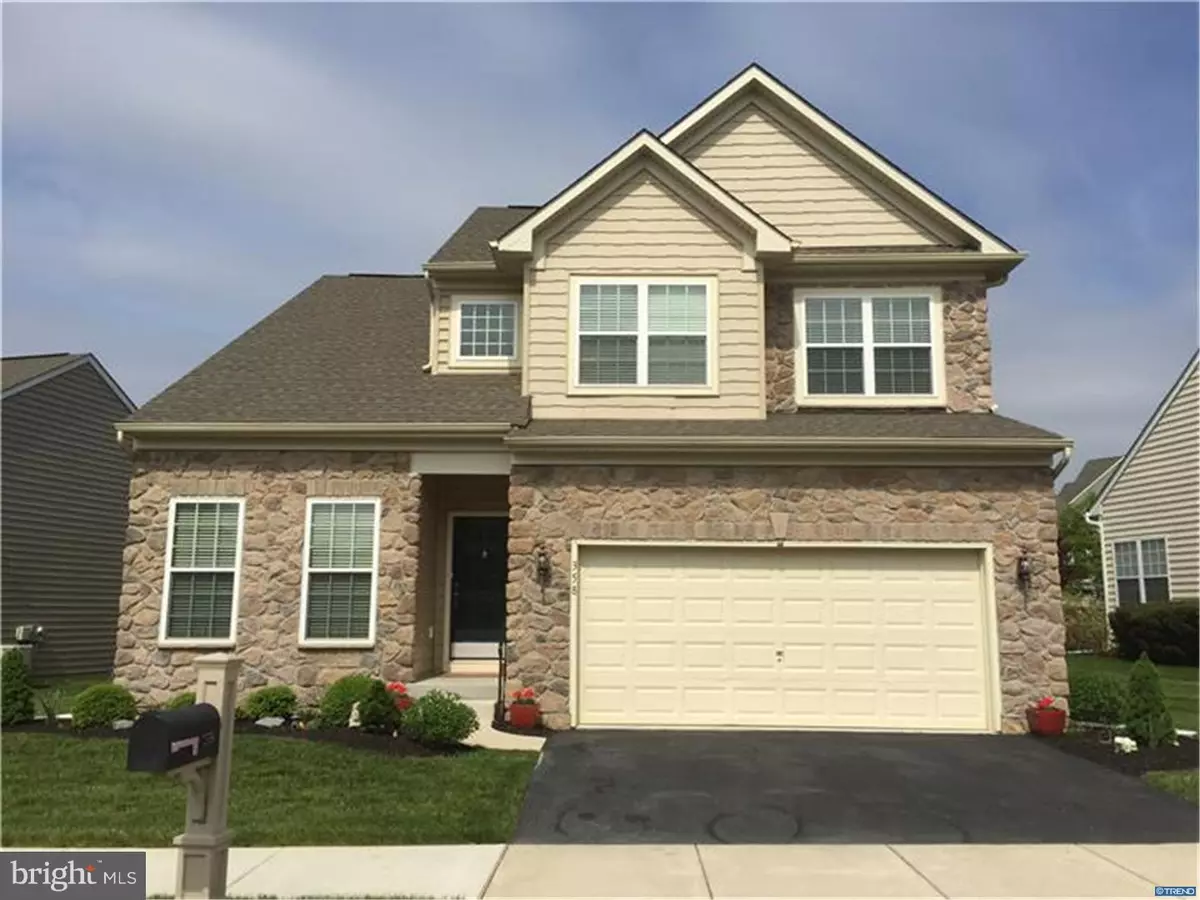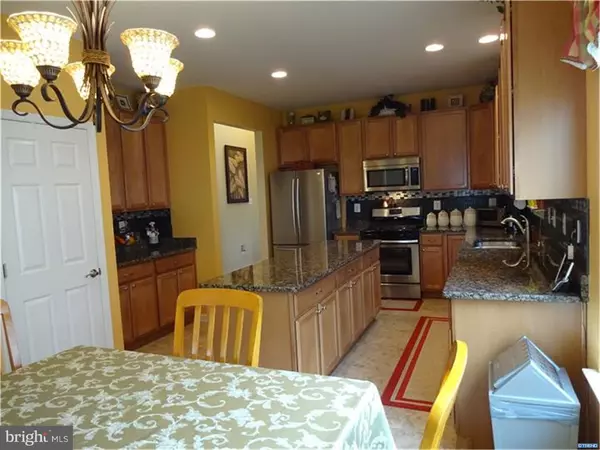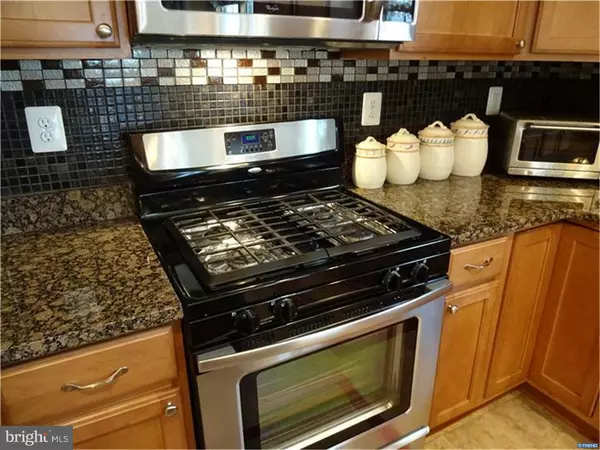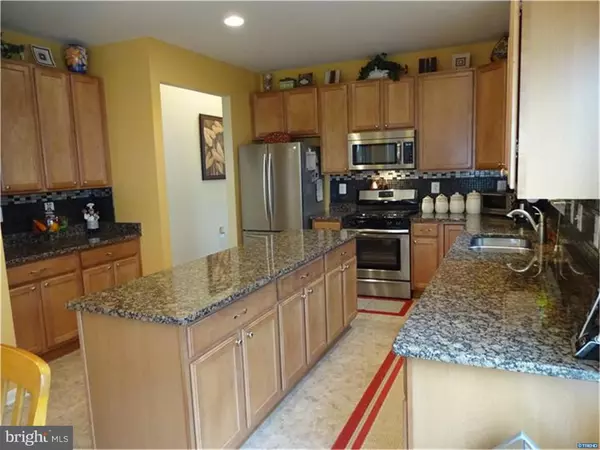$353,000
$354,995
0.6%For more information regarding the value of a property, please contact us for a free consultation.
4 Beds
4 Baths
3,660 SqFt
SOLD DATE : 08/10/2016
Key Details
Sold Price $353,000
Property Type Single Family Home
Sub Type Detached
Listing Status Sold
Purchase Type For Sale
Square Footage 3,660 sqft
Price per Sqft $96
Subdivision Village Of Fox Meadow
MLS Listing ID 1003950629
Sold Date 08/10/16
Style Colonial,Contemporary
Bedrooms 4
Full Baths 3
Half Baths 1
HOA Fees $178/mo
HOA Y/N Y
Abv Grd Liv Area 2,225
Originating Board TREND
Year Built 2011
Annual Tax Amount $2,732
Tax Year 2015
Lot Size 6,098 Sqft
Acres 0.14
Lot Dimensions 0 X 0
Property Description
Immaculate 4-5 bedroom, 3.1 bath HOME in true move in condition boosts both style & grace. Be ready to find attention to detail throughout including custom window treatments, handcrafted mirrors & light fixture, crown molding, 9 ft ceilings, recessed lighting, decorative lighting, chandelier & ceiling fans, along with numerous, quality upgrades & updates during its 5 years of life. Trane AC unit less than 2 years old ! And if that's not enough ... Room versatility define this spectacular home, main floor living includes an en-suite & first floor laundry, spacious 2nd floor, loft area with another en-suite & finished lower level with walkout basement is icing on the cake offering more great options ! Enjoy cooking and entertaining around the grandiose kitchen island with an abundance of 42 inch cabinets, granite counter tops, amazing custom tile work, stainless steel appliances, and newer tough & resilient Polystone tile flooring. Gleaming hardwood floors, gorgeous formal dining room, eat in kitchen that opens to a lavish living room with lots of windows and access to the deck. Freshly painted in designer colors, plenty of closet and storage space, 2-car garage & more ! Curb appeal throughout ENTIRE development thanks to the HOA, situated in a premium 55+ adult living community, conveniently located near major roadways, yet neatly nestled off Walther Road is the reason why this community is so popular ! Come see for yourself, schedule a showing today !
Location
State DE
County New Castle
Area Newark/Glasgow (30905)
Zoning S UDC
Rooms
Other Rooms Living Room, Dining Room, Primary Bedroom, Bedroom 2, Bedroom 3, Kitchen, Family Room, Bedroom 1, In-Law/auPair/Suite, Laundry, Other, Attic
Basement Full, Outside Entrance
Interior
Interior Features Primary Bath(s), Kitchen - Island, Butlers Pantry, Ceiling Fan(s), Attic/House Fan, Kitchen - Eat-In
Hot Water Natural Gas
Heating Gas, Forced Air
Cooling Central A/C
Flooring Wood, Fully Carpeted, Vinyl, Tile/Brick
Equipment Oven - Self Cleaning, Dishwasher, Disposal
Fireplace N
Appliance Oven - Self Cleaning, Dishwasher, Disposal
Heat Source Natural Gas
Laundry Main Floor
Exterior
Exterior Feature Deck(s)
Parking Features Inside Access
Garage Spaces 4.0
Utilities Available Cable TV
Amenities Available Club House
Water Access N
Roof Type Shingle
Accessibility None
Porch Deck(s)
Attached Garage 2
Total Parking Spaces 4
Garage Y
Building
Story 2
Foundation Concrete Perimeter
Sewer Public Sewer
Water Public
Architectural Style Colonial, Contemporary
Level or Stories 2
Additional Building Above Grade, Below Grade
Structure Type 9'+ Ceilings
New Construction N
Schools
School District Christina
Others
HOA Fee Include Common Area Maintenance,Lawn Maintenance,Snow Removal,Trash
Senior Community Yes
Tax ID 1004320183
Ownership Fee Simple
Acceptable Financing Conventional, VA, FHA 203(b)
Listing Terms Conventional, VA, FHA 203(b)
Financing Conventional,VA,FHA 203(b)
Read Less Info
Want to know what your home might be worth? Contact us for a FREE valuation!

Our team is ready to help you sell your home for the highest possible price ASAP

Bought with Linda Williams • BHHS Fox & Roach-Greenville
"My job is to find and attract mastery-based agents to the office, protect the culture, and make sure everyone is happy! "
12 Terry Drive Suite 204, Newtown, Pennsylvania, 18940, United States






