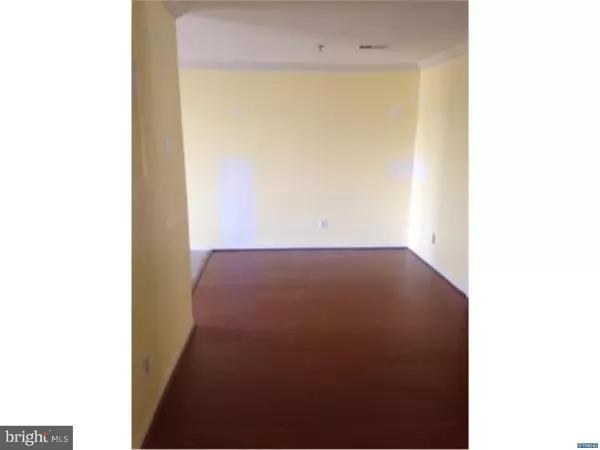$78,000
$79,900
2.4%For more information regarding the value of a property, please contact us for a free consultation.
2 Beds
2 Baths
1,900 SqFt
SOLD DATE : 10/06/2016
Key Details
Sold Price $78,000
Property Type Single Family Home
Sub Type Unit/Flat/Apartment
Listing Status Sold
Purchase Type For Sale
Square Footage 1,900 sqft
Price per Sqft $41
Subdivision Le Parc
MLS Listing ID 1003951263
Sold Date 10/06/16
Style Other
Bedrooms 2
Full Baths 2
HOA Fees $334/mo
HOA Y/N N
Abv Grd Liv Area 1,900
Originating Board TREND
Year Built 1989
Annual Tax Amount $2,280
Tax Year 2015
Lot Dimensions /
Property Description
Amazing river views from this second floor 2 bedroom 2 bath condo overlooking the Delaware River. This Condo offers a large open living room & dining room leading to the balcony. There are two spacious bedrooms, with ample closet space. Master Bedroom has a walk in closet, and dressing room area. There is brand new carpet, and vinyl throughout. House is in need of minor repairs and cosmetic work. Property being sold as-is. Inspections are for informational purposes only. Good faith deposit must be minimum $1,000 certified funds. Visit Homesteps website for details. There is a first look period for the first 20 days of the listing, during this time only offers from owner, public entities or designated partners will be considered. Offers from investors and 2nd home buyers may be submitted after the first look period. Corporate addendum required upon acceptance of offer. Please include pre-approval (if financed) or proof of funds (if cash) when submitting offers.
Location
State DE
County New Castle
Area Brandywine (30901)
Zoning NCAP
Rooms
Other Rooms Living Room, Dining Room, Primary Bedroom, Kitchen, Bedroom 1
Interior
Interior Features Primary Bath(s), Butlers Pantry, Breakfast Area
Hot Water Electric
Heating Heat Pump - Electric BackUp, Hot Water, Forced Air
Cooling Central A/C
Flooring Fully Carpeted, Vinyl, Tile/Brick
Fireplaces Type Marble
Equipment Built-In Range, Oven - Wall, Dishwasher, Refrigerator
Fireplace N
Appliance Built-In Range, Oven - Wall, Dishwasher, Refrigerator
Laundry Main Floor
Exterior
Exterior Feature Balcony
Water Access N
Roof Type Flat
Accessibility None
Porch Balcony
Garage N
Building
Lot Description Level
Foundation Concrete Perimeter
Sewer Public Sewer
Water Public
Architectural Style Other
Additional Building Above Grade
Structure Type High
New Construction N
Schools
School District Brandywine
Others
HOA Fee Include Common Area Maintenance,Ext Bldg Maint,Lawn Maintenance,Snow Removal,Trash,Water,Sewer,Parking Fee,Insurance
Senior Community No
Tax ID 06147.000008.C0037
Ownership Condominium
Special Listing Condition REO (Real Estate Owned)
Read Less Info
Want to know what your home might be worth? Contact us for a FREE valuation!

Our team is ready to help you sell your home for the highest possible price ASAP

Bought with Daniel Logan • Patterson-Schwartz-Hockessin

"My job is to find and attract mastery-based agents to the office, protect the culture, and make sure everyone is happy! "
12 Terry Drive Suite 204, Newtown, Pennsylvania, 18940, United States






