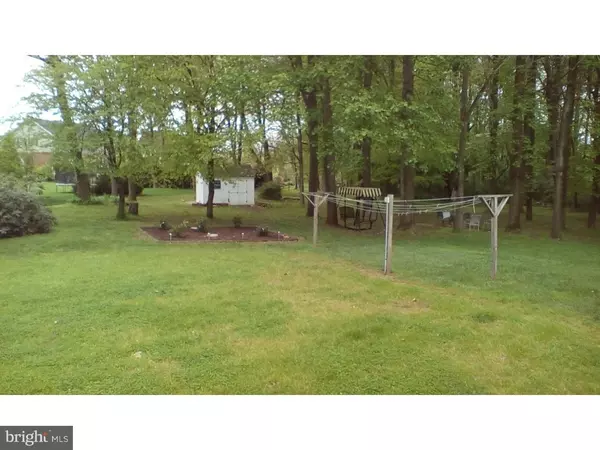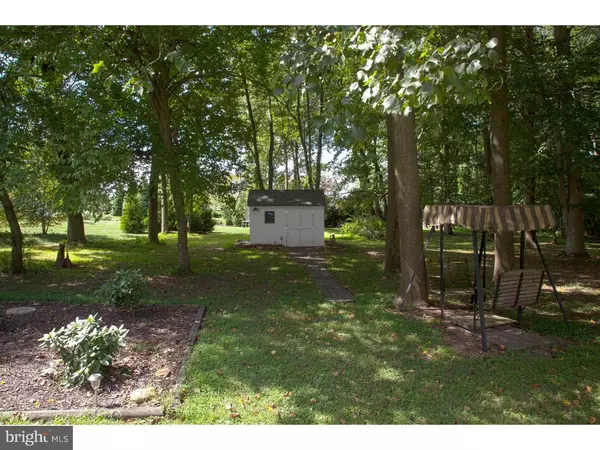$376,000
$379,900
1.0%For more information regarding the value of a property, please contact us for a free consultation.
4 Beds
3 Baths
2,425 SqFt
SOLD DATE : 08/30/2017
Key Details
Sold Price $376,000
Property Type Single Family Home
Sub Type Detached
Listing Status Sold
Purchase Type For Sale
Square Footage 2,425 sqft
Price per Sqft $155
Subdivision Manley
MLS Listing ID 1003951513
Sold Date 08/30/17
Style Colonial
Bedrooms 4
Full Baths 3
HOA Fees $5/ann
HOA Y/N Y
Abv Grd Liv Area 2,425
Originating Board TREND
Year Built 1986
Annual Tax Amount $4,063
Tax Year 2016
Lot Size 0.930 Acres
Acres 0.93
Lot Dimensions 140X280
Property Description
Here it is the American dream in Hockessin! Come check this one out at the end of a cul-de-sac on a very accessible semi-wooded 1 acre lot. Very level rear yard with plenty of room for expansion at the same time gives you a comfortable sense of privacy. The Exterior of the house is virtually maintenance free with 30 year roof installed in 2009. The front entrance foyer brings a soft and romantic touch with ceramic flooring and glass french doors. From the main entrance to the kitchen which has been expanded from the original design, has the upgraded quart stone counters and opens into an eat it or study area which lead out to the rear deck and patio. The den which is also common to the kitchen has hardwood flooring and boasts a full working brick fireplace. All bathrooms have been upgraded with ceramic flooring. Full basement with minor upgrades gives you plenty of storage on top of the full two car garage also extended from the original design! Very clean split zoned HVAC systems with high efficiency gas force air heating installed in 2005, with a newly installed water heater in 2014. The home has been fully pre-inspected by a certified home inspector and is in good condition!! This is a really nice home in a great community minutes from Lantana Square shopping center, Hockessin Athletic Club and down town Hockessin. A great time to buy while the rates are low!!
Location
State DE
County New Castle
Area Hockssn/Greenvl/Centrvl (30902)
Zoning NC21
Rooms
Other Rooms Living Room, Dining Room, Primary Bedroom, Bedroom 2, Bedroom 3, Kitchen, Family Room, Bedroom 1, Laundry, Other, Attic
Basement Full, Unfinished
Interior
Interior Features Primary Bath(s), Ceiling Fan(s), Attic/House Fan, Stain/Lead Glass, Wood Stove, Dining Area
Hot Water Natural Gas
Heating Gas, Forced Air
Cooling Central A/C
Flooring Wood, Fully Carpeted, Tile/Brick
Fireplaces Number 1
Fireplaces Type Brick
Equipment Dishwasher, Disposal, Built-In Microwave
Fireplace Y
Appliance Dishwasher, Disposal, Built-In Microwave
Heat Source Natural Gas
Laundry Main Floor
Exterior
Exterior Feature Deck(s)
Garage Spaces 5.0
Utilities Available Cable TV
Water Access N
Roof Type Pitched,Shingle
Accessibility None
Porch Deck(s)
Attached Garage 2
Total Parking Spaces 5
Garage Y
Building
Lot Description Cul-de-sac
Story 2
Foundation Brick/Mortar
Sewer Public Sewer
Water Public
Architectural Style Colonial
Level or Stories 2
Additional Building Above Grade
New Construction N
Schools
Elementary Schools North Star
Middle Schools Henry B. Du Pont
High Schools Alexis I. Dupont
School District Red Clay Consolidated
Others
HOA Fee Include Common Area Maintenance,Snow Removal
Senior Community No
Tax ID 08-012.00-134
Ownership Fee Simple
Read Less Info
Want to know what your home might be worth? Contact us for a FREE valuation!

Our team is ready to help you sell your home for the highest possible price ASAP

Bought with Julio Juan • Olimpo Realty LLC
"My job is to find and attract mastery-based agents to the office, protect the culture, and make sure everyone is happy! "
12 Terry Drive Suite 204, Newtown, Pennsylvania, 18940, United States






