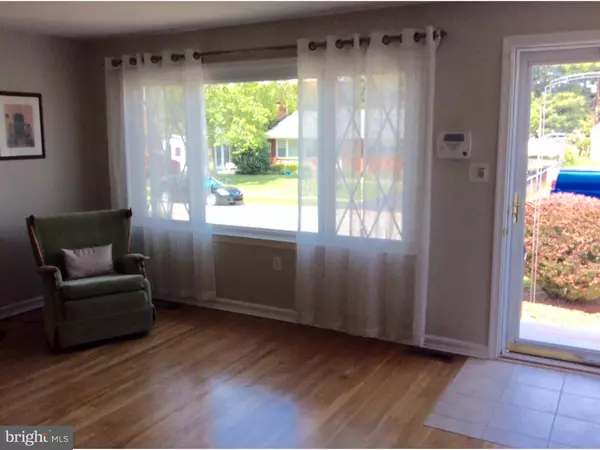$210,000
$215,000
2.3%For more information regarding the value of a property, please contact us for a free consultation.
3 Beds
2 Baths
1,300 SqFt
SOLD DATE : 08/15/2016
Key Details
Sold Price $210,000
Property Type Single Family Home
Sub Type Detached
Listing Status Sold
Purchase Type For Sale
Square Footage 1,300 sqft
Price per Sqft $161
Subdivision Klair Estates
MLS Listing ID 1003951627
Sold Date 08/15/16
Style Traditional,Split Level
Bedrooms 3
Full Baths 1
Half Baths 1
HOA Y/N N
Abv Grd Liv Area 1,300
Originating Board TREND
Year Built 1956
Annual Tax Amount $1,365
Tax Year 2015
Lot Size 7,841 Sqft
Acres 0.18
Lot Dimensions 70X110
Property Description
Welcome to the wonderful community of Klair Estates located off Limestone Rd (RT7). This 3 bedroom 1.5 beautifully maintained split level with a garage is in impeccable condition. Featuring a NEWLY REMODELED Kitchen with maple cabinetry and gorgeous granite countertops, undermount sink and beautiful ceramic tile flooring The bright living and dining rooms are flanked with beautiful hardwoods and neutral paint. Hardwoods also are featured on the upper level as well; along with a newly remodeled full bath that is absolutely amazing. There's a nice cozy family room off the kitchen with a half bath. The fenced rear yard is a gardeners paradise with beautiful plantings manicured lawn large patio great for entertaining. Some of the many upgrades include: new HVAC System, replacement windows throughout, new lighting, entire home has been professionally painted, just to name a few. Located in the award winning Red Clay Consolidated School District, this lovely home is also close to all major highways, shopping and eatery's. Don't wait this jewel won't last long, so put it on your tour today!!!
Location
State DE
County New Castle
Area Elsmere/Newport/Pike Creek (30903)
Zoning NC6.5
Rooms
Other Rooms Living Room, Dining Room, Primary Bedroom, Bedroom 2, Kitchen, Family Room, Bedroom 1, Attic
Basement Partial, Unfinished
Interior
Hot Water Electric
Heating Propane, Forced Air
Cooling Central A/C
Flooring Wood, Fully Carpeted, Vinyl, Tile/Brick
Equipment Built-In Range, Dishwasher, Built-In Microwave
Fireplace N
Window Features Energy Efficient,Replacement
Appliance Built-In Range, Dishwasher, Built-In Microwave
Heat Source Bottled Gas/Propane
Laundry Basement
Exterior
Exterior Feature Patio(s)
Garage Spaces 4.0
Fence Other
Water Access N
Roof Type Pitched,Shingle
Accessibility None
Porch Patio(s)
Attached Garage 1
Total Parking Spaces 4
Garage Y
Building
Lot Description Level
Story Other
Foundation Brick/Mortar
Sewer Public Sewer
Water Public
Architectural Style Traditional, Split Level
Level or Stories Other
Additional Building Above Grade
New Construction N
Schools
School District Red Clay Consolidated
Others
Senior Community No
Tax ID 08-044.40-020
Ownership Fee Simple
Security Features Security System
Acceptable Financing Conventional, VA, FHA 203(b)
Listing Terms Conventional, VA, FHA 203(b)
Financing Conventional,VA,FHA 203(b)
Read Less Info
Want to know what your home might be worth? Contact us for a FREE valuation!

Our team is ready to help you sell your home for the highest possible price ASAP

Bought with Rose M Bloom • Long & Foster Real Estate, Inc.
"My job is to find and attract mastery-based agents to the office, protect the culture, and make sure everyone is happy! "
12 Terry Drive Suite 204, Newtown, Pennsylvania, 18940, United States






