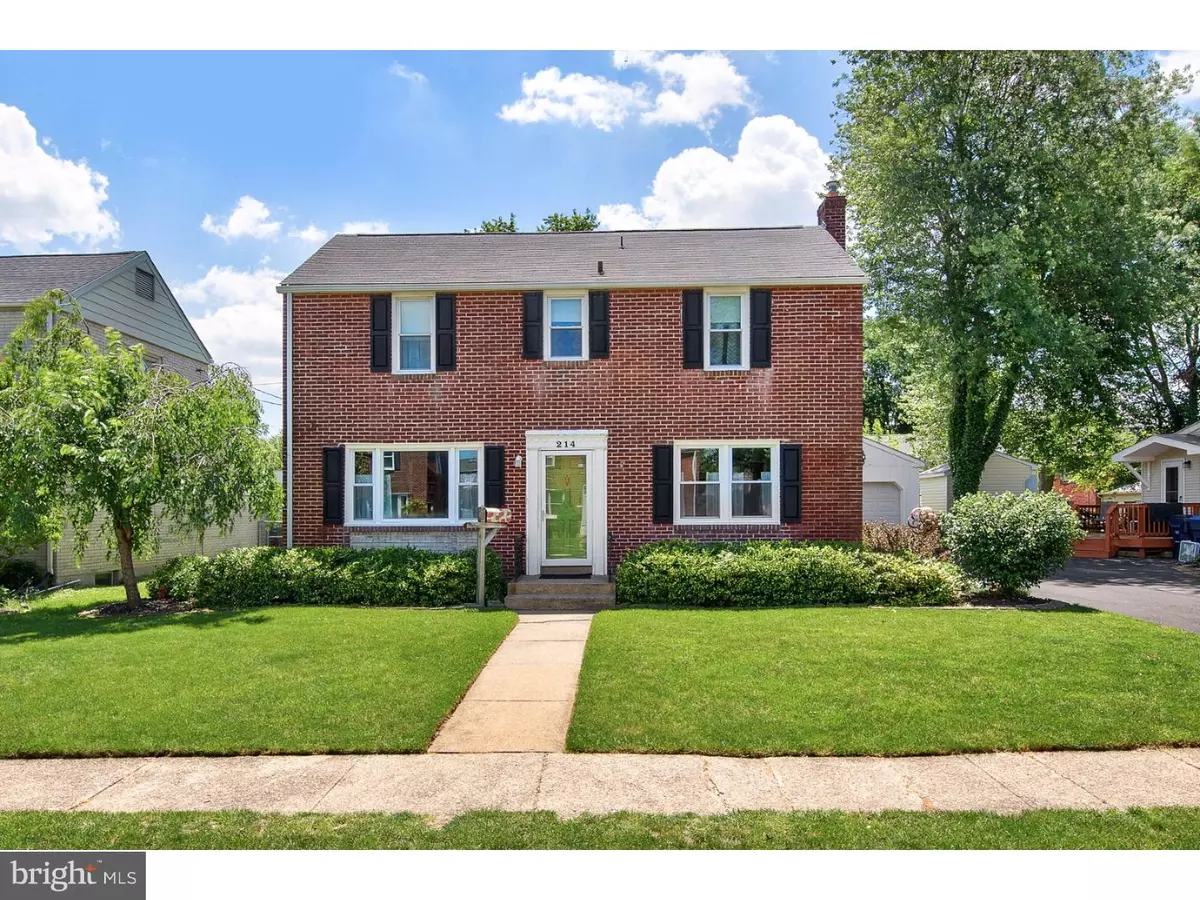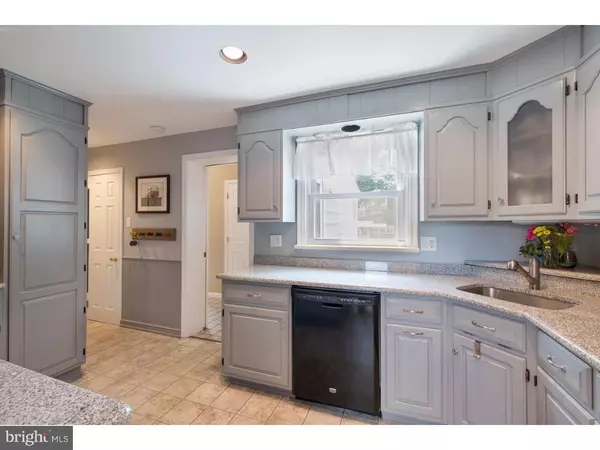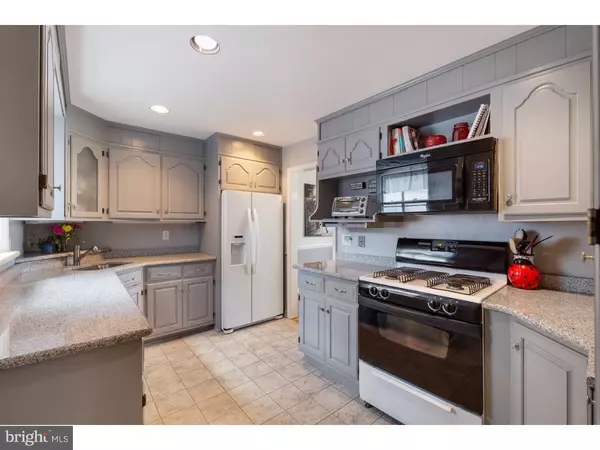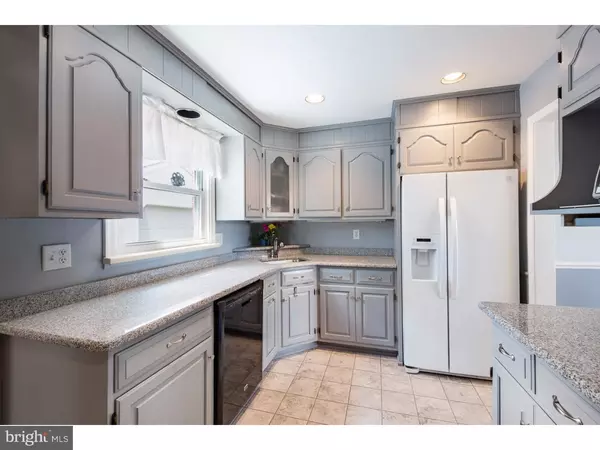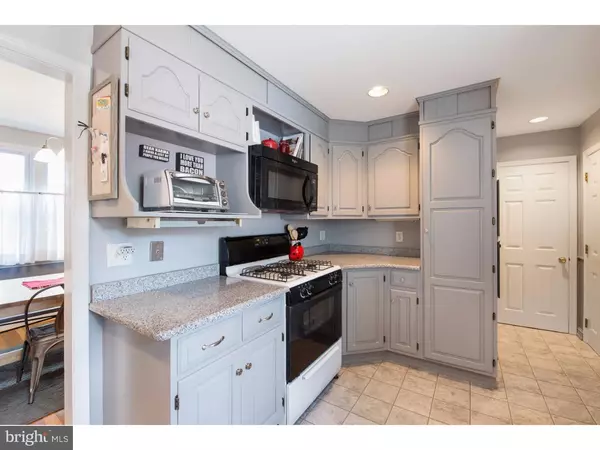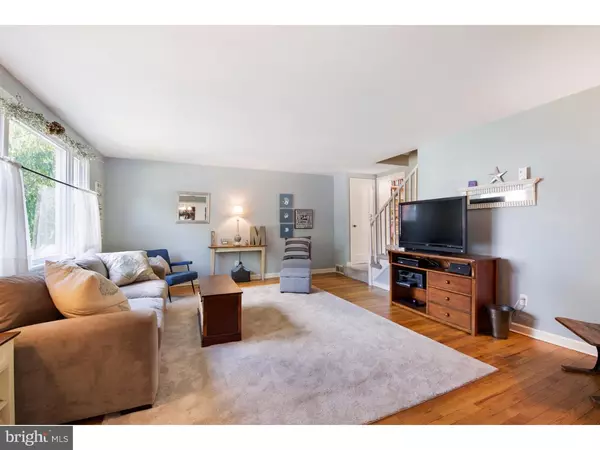$300,000
$300,000
For more information regarding the value of a property, please contact us for a free consultation.
3 Beds
2 Baths
1,825 SqFt
SOLD DATE : 07/22/2016
Key Details
Sold Price $300,000
Property Type Single Family Home
Sub Type Detached
Listing Status Sold
Purchase Type For Sale
Square Footage 1,825 sqft
Price per Sqft $164
Subdivision Fairfax
MLS Listing ID 1003952221
Sold Date 07/22/16
Style Colonial
Bedrooms 3
Full Baths 2
HOA Y/N N
Abv Grd Liv Area 1,825
Originating Board TREND
Year Built 1951
Annual Tax Amount $2,121
Tax Year 2015
Lot Size 6,098 Sqft
Acres 0.14
Lot Dimensions 60X100
Property Description
Love at first sight. Captivating curb appeal! This maintenance free, all brick, 1825 square foot, two story, three bedroom, two full bath, has it all. This may easily be the best floor plan available in Fairfax. The living room is bright and spacious with shiny hardwood floors through to the dining room. A coat closet is convenient at the base of the stairway. Upstairs are 3 nice size bedrooms with brightly gleaming wood floors. The main bedroom is spacious and has a big walk in closet. The second bedroom, third bedroom, and a full bath are bright and freshly painted. Pride of ownership is evidenced throughout the home. The kitchen is attractive and a remarkable use of space and design. The granite counter spans about 20 linear feet along 4 walls. There is an amazing amount of cabinet space and a pantry style closet. It only gets better. A 476 sq.ft addition was added to the original footprint. This was well thought out adding an open feeling to the plan. Access from the kitchen leads to a good size main level laundry room, an outside entry hall and to the grand size family room. The family room is open and comfortable with an 11 ft vaulted ceilings with skylights. The attractive brick wood burning fireplace is flanked with built in cabinetry and book shelves. There is a main level full bath with a nice size shower. The second access to the family room from the base of the stairs is what makes this layout ingenious. This is the perfect house for entertaining family and friends for small gatherings or large events. Glass doors lead onto an enormous deck. This is the perfect setting for that back yard BBQ or quiet summer nights. Steps lead down to the grassy area of the fenced backyard. This level area has some play equipment and the storage shed. The newly sealed, extra-long driveway leads to a modern size, single vehicle, front facing, garage. This is great for today's size vehicle and some extra storage. The full basement has a utility room and an additional finished room for plenty more. This rare opportunity to purchase this property is only available to the buyer who acts NOW.
Location
State DE
County New Castle
Area Brandywine (30901)
Zoning NC5
Rooms
Other Rooms Living Room, Dining Room, Primary Bedroom, Bedroom 2, Kitchen, Family Room, Bedroom 1, Laundry, Other, Attic
Basement Full
Interior
Interior Features Butlers Pantry, Skylight(s), Ceiling Fan(s)
Hot Water Natural Gas
Heating Gas, Forced Air
Cooling Central A/C
Flooring Wood, Tile/Brick
Fireplaces Number 1
Fireplaces Type Brick
Equipment Commercial Range, Dishwasher, Disposal, Built-In Microwave
Fireplace Y
Appliance Commercial Range, Dishwasher, Disposal, Built-In Microwave
Heat Source Natural Gas
Laundry Main Floor
Exterior
Exterior Feature Deck(s), Porch(es)
Garage Spaces 4.0
Water Access N
Roof Type Pitched,Shingle
Accessibility None
Porch Deck(s), Porch(es)
Total Parking Spaces 4
Garage Y
Building
Lot Description Level
Story 2
Sewer Public Sewer
Water Public
Architectural Style Colonial
Level or Stories 2
Additional Building Above Grade, Shed
Structure Type Cathedral Ceilings
New Construction N
Schools
Elementary Schools Lombardy
Middle Schools Springer
High Schools Brandywine
School District Brandywine
Others
Senior Community No
Tax ID 06-090.00-447
Ownership Fee Simple
Acceptable Financing Conventional, VA, FHA 203(b)
Listing Terms Conventional, VA, FHA 203(b)
Financing Conventional,VA,FHA 203(b)
Read Less Info
Want to know what your home might be worth? Contact us for a FREE valuation!

Our team is ready to help you sell your home for the highest possible price ASAP

Bought with Jennifer G Gonzalez • Patterson-Schwartz - Greenville
"My job is to find and attract mastery-based agents to the office, protect the culture, and make sure everyone is happy! "
12 Terry Drive Suite 204, Newtown, Pennsylvania, 18940, United States

