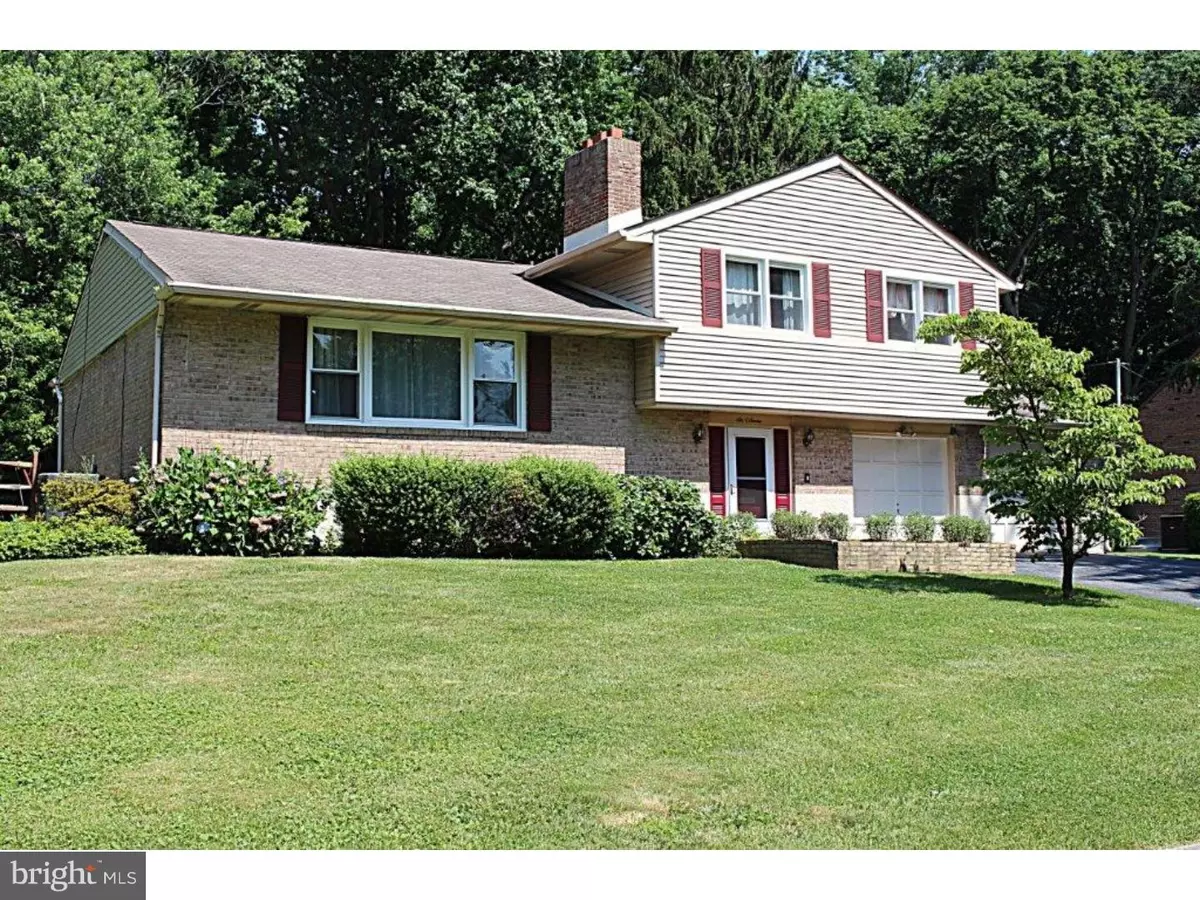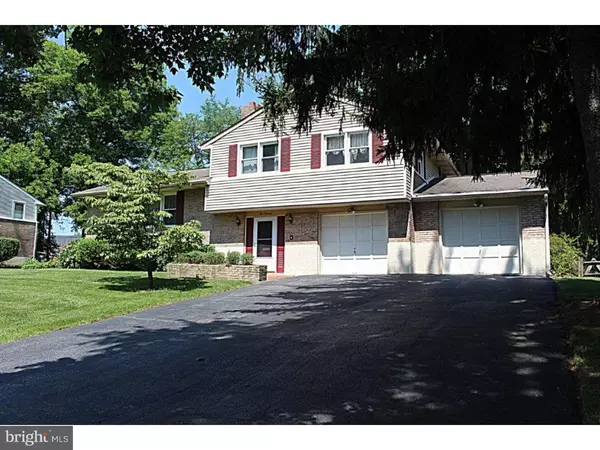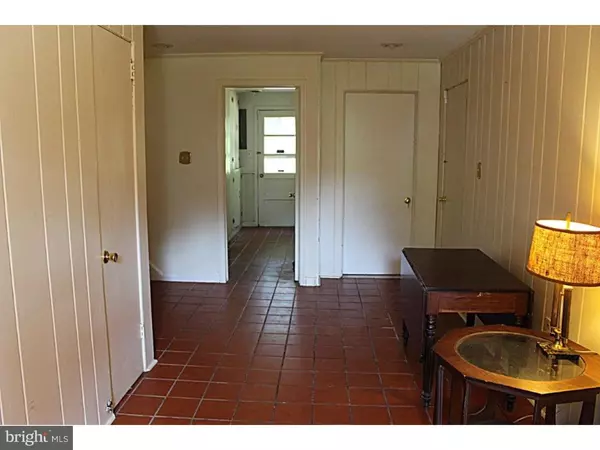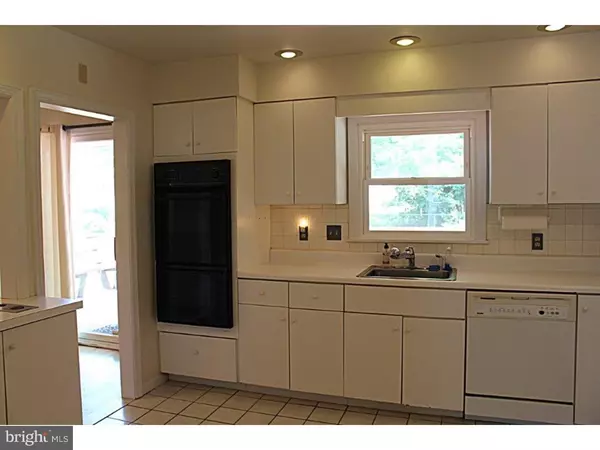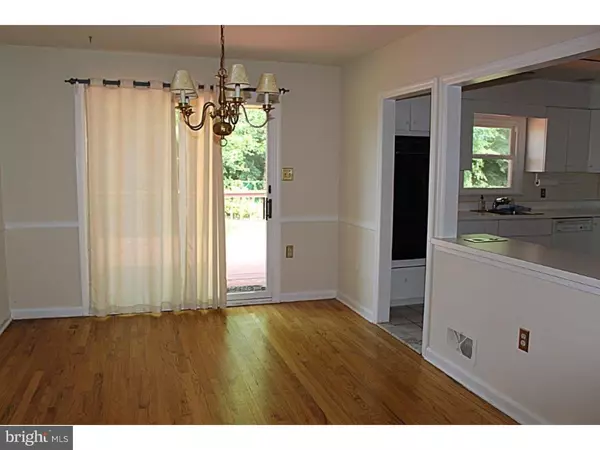$275,000
$289,900
5.1%For more information regarding the value of a property, please contact us for a free consultation.
4 Beds
3 Baths
2,300 SqFt
SOLD DATE : 01/20/2017
Key Details
Sold Price $275,000
Property Type Single Family Home
Sub Type Detached
Listing Status Sold
Purchase Type For Sale
Square Footage 2,300 sqft
Price per Sqft $119
Subdivision Carrcroft Crest
MLS Listing ID 1003953519
Sold Date 01/20/17
Style Contemporary,Split Level
Bedrooms 4
Full Baths 2
Half Baths 1
HOA Fees $4/ann
HOA Y/N Y
Abv Grd Liv Area 2,300
Originating Board TREND
Year Built 1958
Annual Tax Amount $2,997
Tax Year 2016
Lot Size 0.290 Acres
Acres 0.29
Lot Dimensions 100X125
Property Description
Spacious brick and vinyl 4-bedroom, 2.5 bath split level in Carrcroft, a designated Delaware Tree-Friendly Community and sitting on almost a third of an acre in Brandywine Hundred, this contemporary home features an oversized 2-car garage and a fenced yard that backs to woods. Enter the home through the huge tile foyer or the 2-car garage and discover the first bedroom on the main level with new carpeting. Then it's up a short flight of steps to the spacious and bright kitchen with open peninsula to the dining room and pass-through pantry closet. The light oak hardwood floors in the dining room continue to the adjoining living room with woodburning fireplace. Up another short flight of steps to more hardwood floors and three bedrooms. The master bedroom has two closets and a 3-piece bath. The hall bathroom is a 4-piece with separate stall shower. Time to relax? Then head back down the stairs and out the sliding glass doors from the dining room to the huge deck with adjoining paver patio and large, flat rear yard. The lower-level features a family room with new carpeting, fresh paint, and built-in cabinetry in the partially finished basement, plus a large unfinished area, freshly painted, with laundry and additional storage. This house has lots of room to make your dream home a reality. Schedule your tour today!
Location
State DE
County New Castle
Area Brandywine (30901)
Zoning NC10
Rooms
Other Rooms Living Room, Dining Room, Primary Bedroom, Bedroom 2, Bedroom 3, Kitchen, Family Room, Bedroom 1, Laundry, Other, Attic
Basement Full
Interior
Interior Features Kitchen - Eat-In
Hot Water Natural Gas
Heating Gas, Forced Air
Cooling Central A/C
Flooring Wood, Fully Carpeted, Tile/Brick
Fireplaces Number 1
Equipment Cooktop, Oven - Wall, Dishwasher
Fireplace Y
Appliance Cooktop, Oven - Wall, Dishwasher
Heat Source Natural Gas
Laundry Basement
Exterior
Exterior Feature Deck(s), Patio(s)
Garage Spaces 5.0
Water Access N
Roof Type Pitched,Shingle
Accessibility None
Porch Deck(s), Patio(s)
Attached Garage 2
Total Parking Spaces 5
Garage Y
Building
Lot Description Level, Sloping
Story Other
Foundation Brick/Mortar
Sewer Public Sewer
Water Public
Architectural Style Contemporary, Split Level
Level or Stories Other
Additional Building Above Grade
New Construction N
Schools
School District Brandywine
Others
HOA Fee Include Common Area Maintenance,Snow Removal
Senior Community No
Tax ID 06-104.00-199
Ownership Fee Simple
Acceptable Financing Conventional
Listing Terms Conventional
Financing Conventional
Read Less Info
Want to know what your home might be worth? Contact us for a FREE valuation!

Our team is ready to help you sell your home for the highest possible price ASAP

Bought with David J Taylor • RE/MAX Elite
"My job is to find and attract mastery-based agents to the office, protect the culture, and make sure everyone is happy! "
12 Terry Drive Suite 204, Newtown, Pennsylvania, 18940, United States

