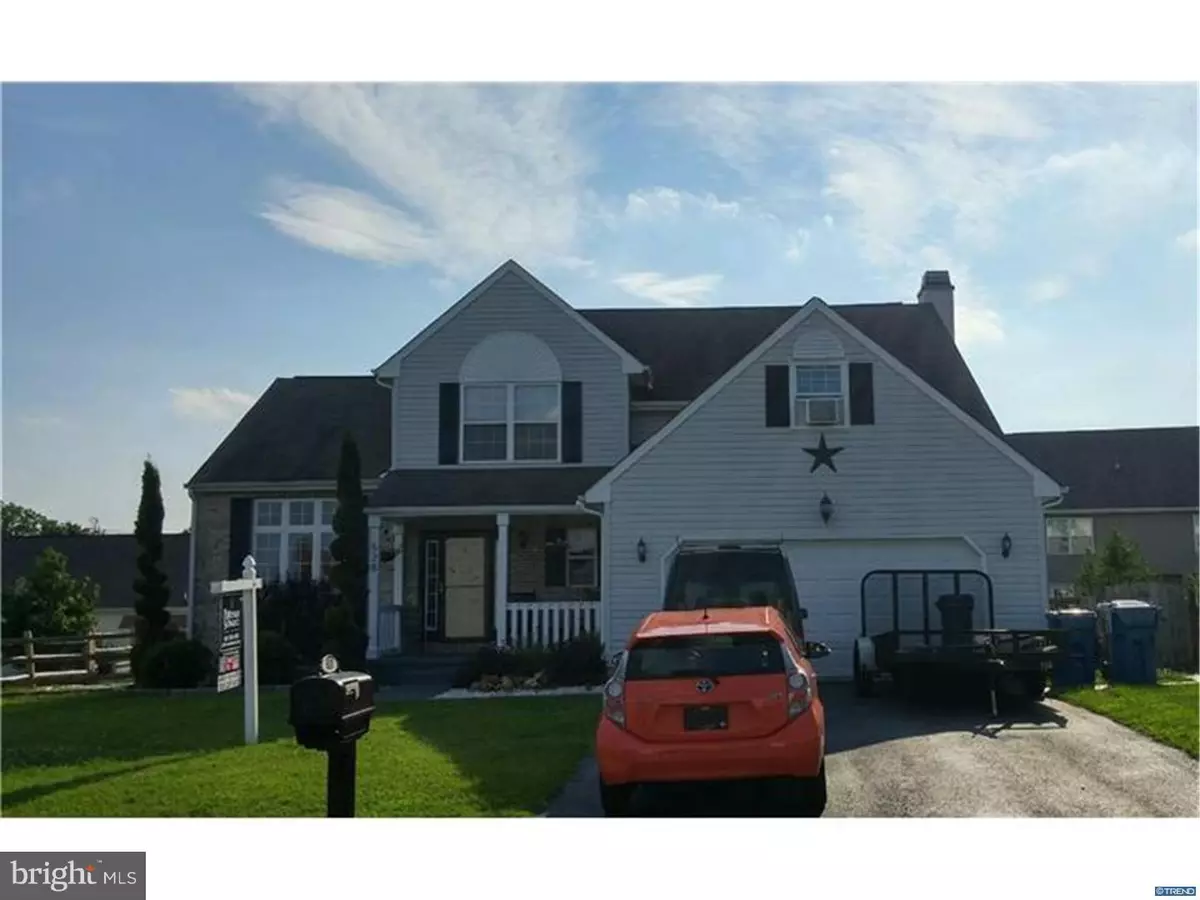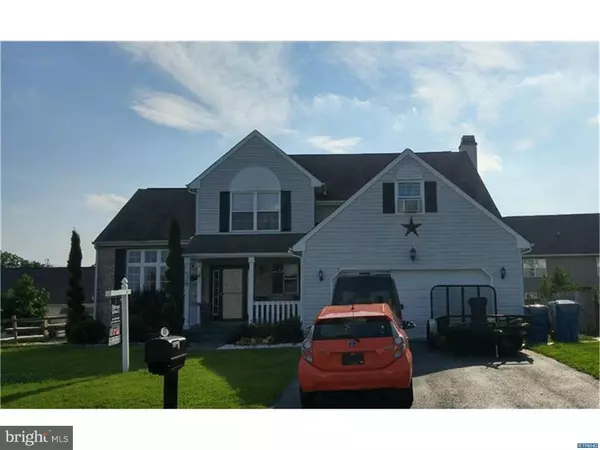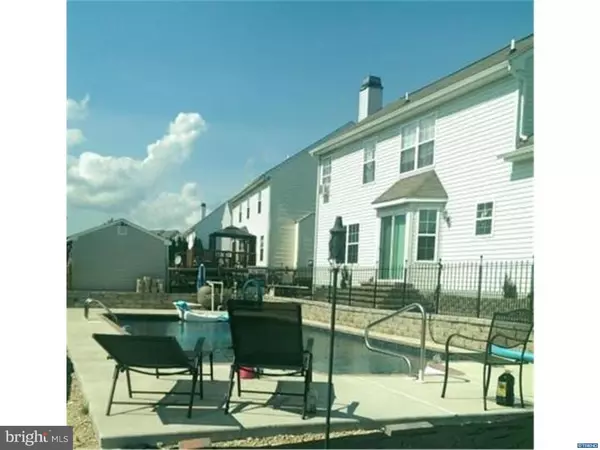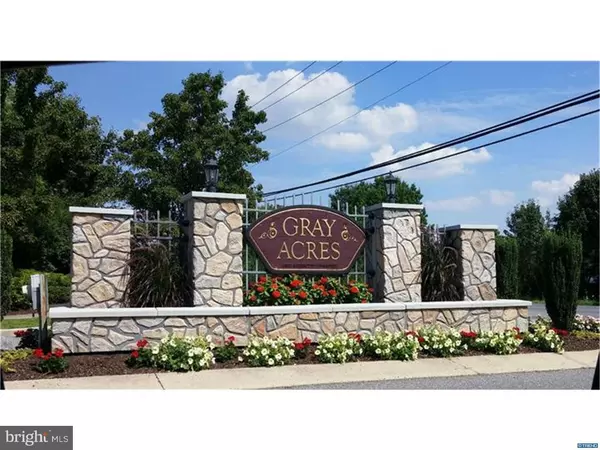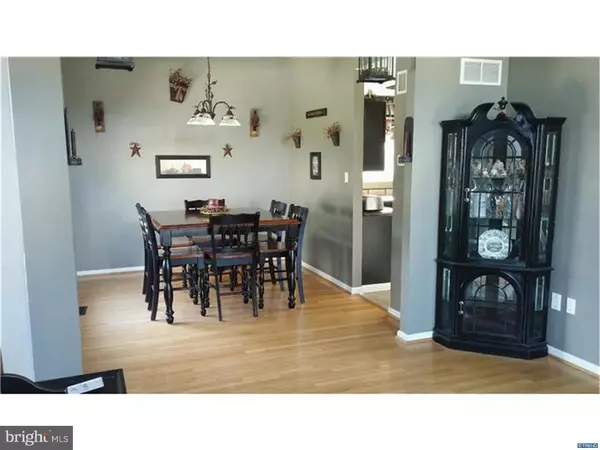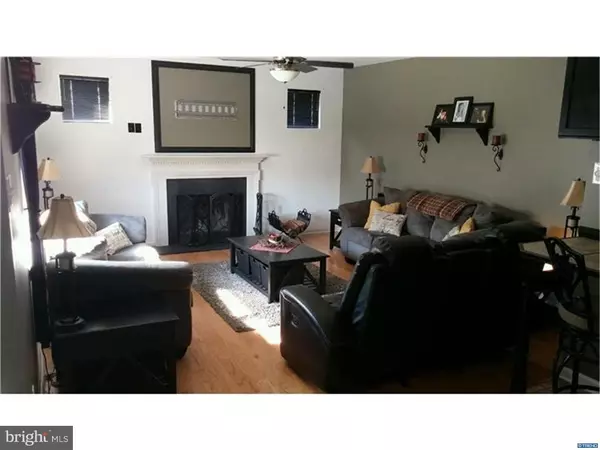$290,000
$299,900
3.3%For more information regarding the value of a property, please contact us for a free consultation.
3 Beds
3 Baths
2,022 SqFt
SOLD DATE : 10/14/2016
Key Details
Sold Price $290,000
Property Type Single Family Home
Sub Type Detached
Listing Status Sold
Purchase Type For Sale
Square Footage 2,022 sqft
Price per Sqft $143
Subdivision Gray Acres
MLS Listing ID 1003953909
Sold Date 10/14/16
Style Colonial
Bedrooms 3
Full Baths 2
Half Baths 1
HOA Fees $10/ann
HOA Y/N Y
Abv Grd Liv Area 1,625
Originating Board TREND
Year Built 2002
Annual Tax Amount $2,583
Tax Year 2015
Lot Size 7,841 Sqft
Acres 0.18
Lot Dimensions 62X103
Property Description
Beautiful well maintained colonial in the desirable community of Gray Acres. A front porch beckens you into this three bedroom, two and a half bath colonial home. There is hardwood flooring from the entrance to the kitchen with ten foot ceilings on this level. The family room boosts a wood burning fireplace with ample sunlight coming through the well placed windows. The eat in kitchen opens to the step down family room and has sliders to a brick patio that overlooks the in ground pool that was installed in 2013. The main level also includes living room, dining room and a mudroom that leads into the two car garage. A convenient powder room is also on this level. The master bedroom boosts a vaulted ceiling, walk in closet that also has a private dressing and/or sitting area. The master bath includes double vanity sinks, a soaking tub with a separate shower. The hall bathroom can be easily shared with the two additional bedrooms on this level. Check out the bonus room that can be used as an office, workout room or play room. The partially finished basement has ample storage. A new furnace was installed in 2014, washer and dryer in 2013. A great home is waiting for you!!!
Location
State DE
County New Castle
Area Newark/Glasgow (30905)
Zoning SF
Rooms
Other Rooms Living Room, Dining Room, Primary Bedroom, Bedroom 2, Kitchen, Family Room, Bedroom 1, Other
Basement Partial
Interior
Interior Features Primary Bath(s), Butlers Pantry, Ceiling Fan(s), Stall Shower, Kitchen - Eat-In
Hot Water Electric
Heating Gas, Forced Air
Cooling Central A/C
Flooring Wood, Fully Carpeted, Vinyl
Fireplaces Number 1
Equipment Dishwasher, Disposal, Built-In Microwave
Fireplace Y
Appliance Dishwasher, Disposal, Built-In Microwave
Heat Source Natural Gas
Laundry Basement
Exterior
Exterior Feature Patio(s)
Parking Features Inside Access, Garage Door Opener
Garage Spaces 5.0
Fence Other
Pool In Ground
Utilities Available Cable TV
Water Access N
Roof Type Shingle
Accessibility None
Porch Patio(s)
Attached Garage 2
Total Parking Spaces 5
Garage Y
Building
Lot Description Level, Open, Front Yard, Rear Yard, SideYard(s)
Story 2
Foundation Concrete Perimeter
Sewer Public Sewer
Water Public
Architectural Style Colonial
Level or Stories 2
Additional Building Above Grade, Below Grade
Structure Type 9'+ Ceilings
New Construction N
Schools
Elementary Schools Mcvey
Middle Schools Gauger-Cobbs
High Schools Glasgow
School District Christina
Others
Senior Community No
Tax ID 11-015.30-078
Ownership Fee Simple
Acceptable Financing Conventional, VA, FHA 203(b)
Listing Terms Conventional, VA, FHA 203(b)
Financing Conventional,VA,FHA 203(b)
Read Less Info
Want to know what your home might be worth? Contact us for a FREE valuation!

Our team is ready to help you sell your home for the highest possible price ASAP

Bought with Sean P McCracken • RE/MAX Eagle Realty
"My job is to find and attract mastery-based agents to the office, protect the culture, and make sure everyone is happy! "
12 Terry Drive Suite 204, Newtown, Pennsylvania, 18940, United States

