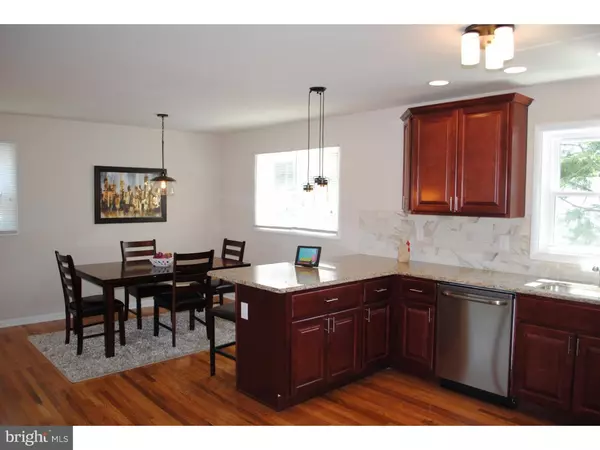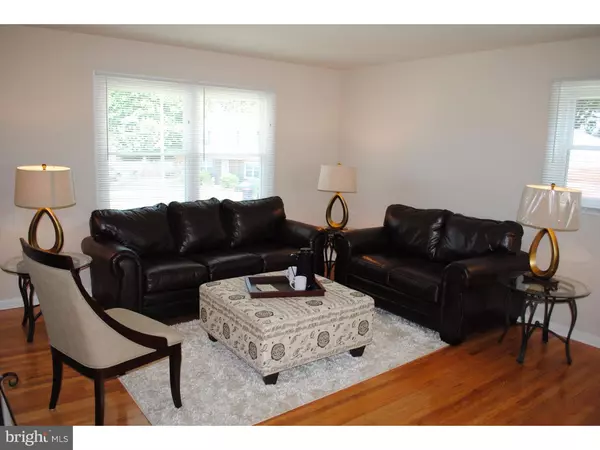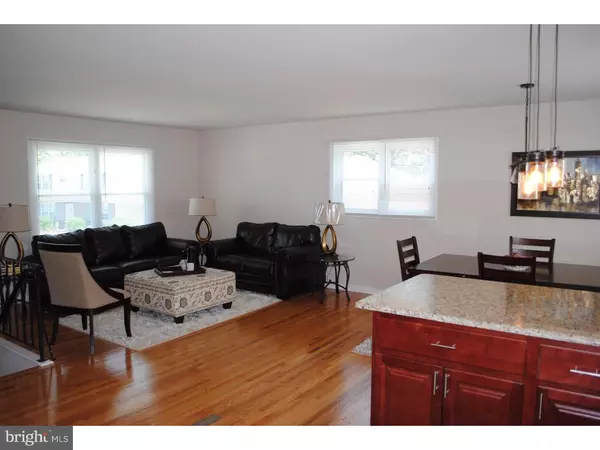$210,000
$214,900
2.3%For more information regarding the value of a property, please contact us for a free consultation.
4 Beds
2 Baths
1,500 SqFt
SOLD DATE : 08/31/2016
Key Details
Sold Price $210,000
Property Type Single Family Home
Sub Type Detached
Listing Status Sold
Purchase Type For Sale
Square Footage 1,500 sqft
Price per Sqft $140
Subdivision Stratford
MLS Listing ID 1003954079
Sold Date 08/31/16
Style Ranch/Rambler,Raised Ranch/Rambler
Bedrooms 4
Full Baths 2
HOA Y/N N
Abv Grd Liv Area 1,500
Originating Board TREND
Year Built 1962
Annual Tax Amount $1,351
Tax Year 2015
Lot Size 7,405 Sqft
Acres 0.17
Lot Dimensions 40X126
Property Description
Fully renovated home in Stratford. On a quiet cul de sac, this home has been completely renovated from top to bottom. Featuring a new kitchen with granite countertops, stainless steel appliances, new cabinetry, and custom tile backsplash. The main floor has a great open floor plan with lots of natural light and newly refinished hardwood floors. 3 bedrooms on the main level and a new full bath with custom tile floor and shower. On the lower level you'll find a nice size family room and a 4th bedroom with it's own renovated full bath. Other amenities include new windows, new siding, new roof, new heater, new water heater, new a/c unit, new driveway, 2-car garage with new doors, a new cement patio and not one, but two 12x10 sheds for storage. Conveniently located near Rte 13, Rte 273, Rte 1 and I-95. Don't wait! Make you're appt to see this home today!
Location
State DE
County New Castle
Area New Castle/Red Lion/Del.City (30904)
Zoning NC6.5
Rooms
Other Rooms Living Room, Dining Room, Primary Bedroom, Bedroom 2, Bedroom 3, Kitchen, Family Room, Bedroom 1
Basement Full, Fully Finished
Interior
Interior Features Dining Area
Hot Water Electric
Heating Gas, Forced Air
Cooling Central A/C
Flooring Wood
Fireplace N
Heat Source Natural Gas
Laundry Lower Floor
Exterior
Exterior Feature Patio(s)
Garage Spaces 5.0
Water Access N
Accessibility None
Porch Patio(s)
Attached Garage 2
Total Parking Spaces 5
Garage Y
Building
Lot Description Cul-de-sac
Sewer Public Sewer
Water Public
Architectural Style Ranch/Rambler, Raised Ranch/Rambler
Additional Building Above Grade
New Construction N
Schools
School District Colonial
Others
Senior Community No
Tax ID 10-023.40-070
Ownership Fee Simple
Acceptable Financing Conventional, VA, FHA 203(b)
Listing Terms Conventional, VA, FHA 203(b)
Financing Conventional,VA,FHA 203(b)
Read Less Info
Want to know what your home might be worth? Contact us for a FREE valuation!

Our team is ready to help you sell your home for the highest possible price ASAP

Bought with Marilyn D Mills • BHHS Fox & Roach-Christiana

"My job is to find and attract mastery-based agents to the office, protect the culture, and make sure everyone is happy! "
12 Terry Drive Suite 204, Newtown, Pennsylvania, 18940, United States






