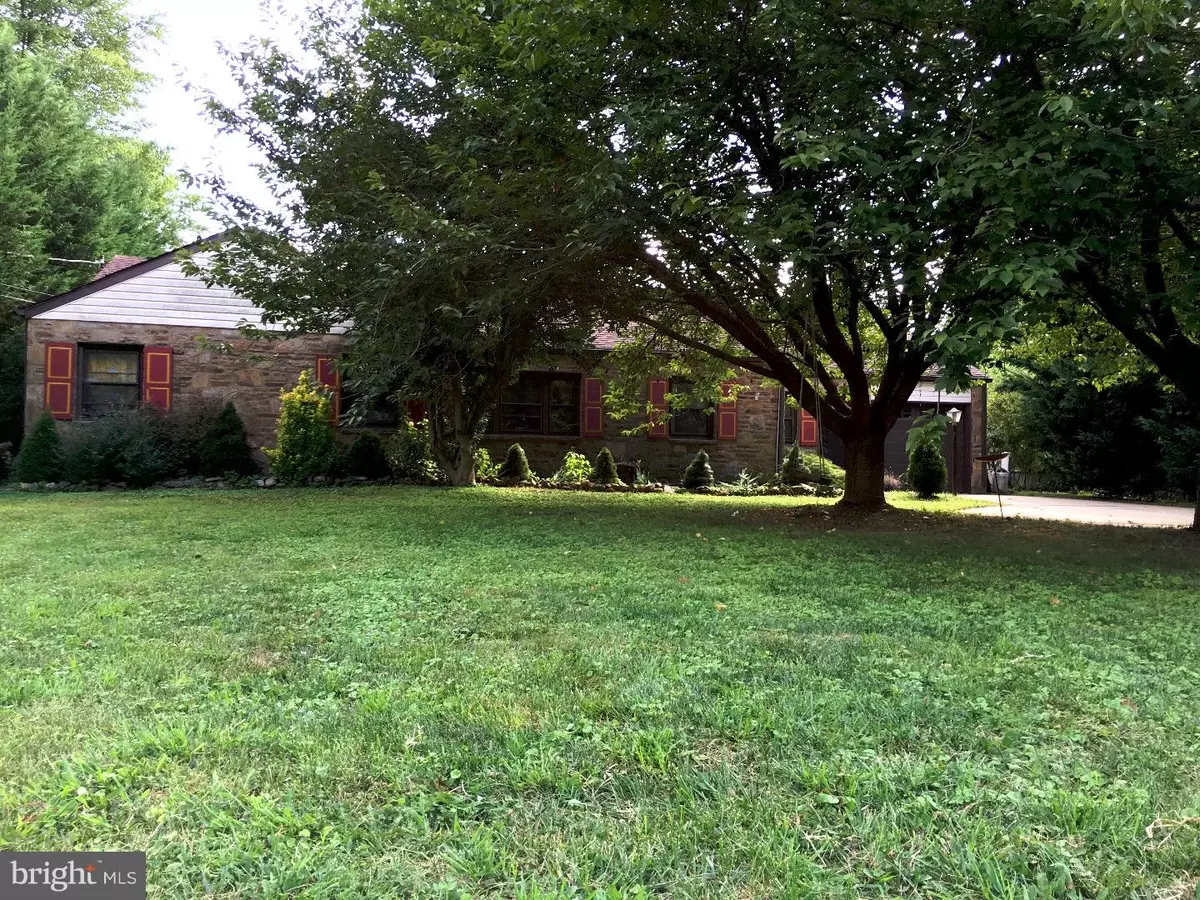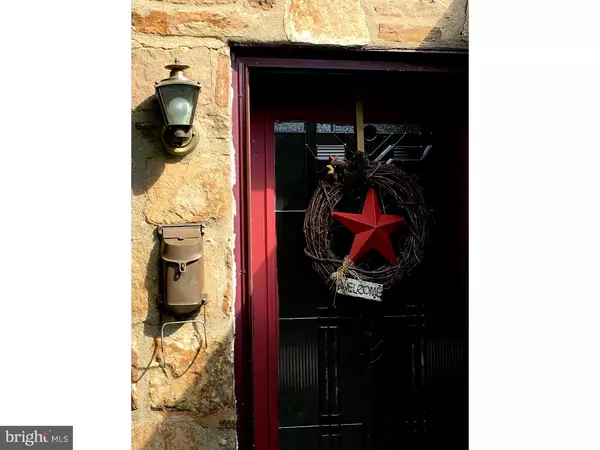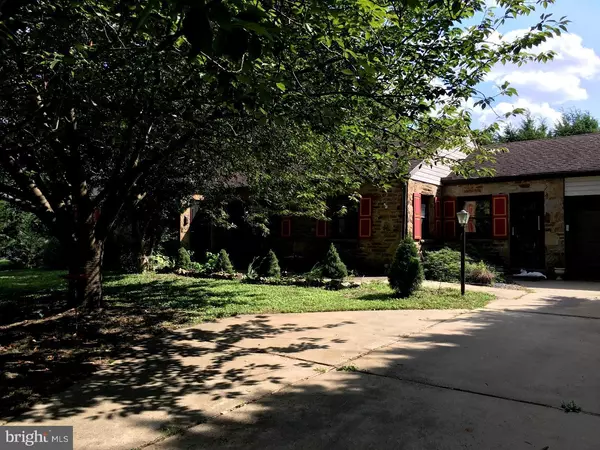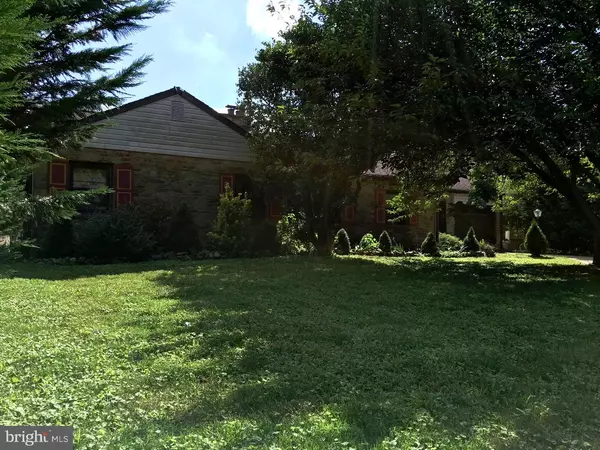$206,500
$209,950
1.6%For more information regarding the value of a property, please contact us for a free consultation.
4 Beds
2 Baths
1,600 SqFt
SOLD DATE : 11/30/2016
Key Details
Sold Price $206,500
Property Type Single Family Home
Sub Type Detached
Listing Status Sold
Purchase Type For Sale
Square Footage 1,600 sqft
Price per Sqft $129
Subdivision Llangollen Estates
MLS Listing ID 1003955329
Sold Date 11/30/16
Style Ranch/Rambler
Bedrooms 4
Full Baths 1
Half Baths 1
HOA Y/N Y
Abv Grd Liv Area 1,600
Originating Board TREND
Year Built 1948
Annual Tax Amount $1,719
Tax Year 2015
Lot Size 0.300 Acres
Acres 0.3
Lot Dimensions 100X133
Property Description
Don't hesitate on this rare 4 bedroom ranch home. Built to last this real brick home has beautiful & timeless curb appeal. The stone continues into the home with a real brick, wood-burning fireplace surrounded by golden, solid Oak flooring throughout. The kitchen has seen updates with custom Kraftmaid cabinets & Corian counters, convenient wall oven and built-in microwave. A gourmet built-in full gas range with vent hood adds ample capacity for preparing those large means. Newer HVAC, basement water proofing, and architectural shingled roof will add peace of mind with your purchase. A service door provides convenient access directly to the kitchen from the driveway for unloading of groceries, etc. A walkup floored attic provides an additional storage area. The expansive, tree lined back yard has ample room for activities, a pool, or just the needed privacy you deserve. Eat all natural with a garden of your very own fruit trees producing peaches, apples, & more. The community's unique location provides access to Rt.13 & Rt.9 for easy shopping, transportation, recreation and more. Seller is providing an extendable home warranty for 1 year on all systems and appliances. Down payment assistance & tax credit available. Call us today or bring us your offer.
Location
State DE
County New Castle
Area New Castle/Red Lion/Del.City (30904)
Zoning NC15
Rooms
Other Rooms Living Room, Dining Room, Primary Bedroom, Bedroom 2, Bedroom 3, Kitchen, Bedroom 1, Laundry, Other, Attic
Basement Full, Unfinished, Drainage System
Interior
Interior Features Stain/Lead Glass, Kitchen - Eat-In
Hot Water Natural Gas
Heating Gas, Forced Air, Programmable Thermostat
Cooling Central A/C, Energy Star Cooling System
Flooring Wood, Vinyl, Tile/Brick
Fireplaces Number 1
Fireplaces Type Stone
Equipment Oven - Wall, Oven - Self Cleaning, Dishwasher, Disposal, Built-In Microwave
Fireplace Y
Appliance Oven - Wall, Oven - Self Cleaning, Dishwasher, Disposal, Built-In Microwave
Heat Source Natural Gas
Laundry Lower Floor
Exterior
Exterior Feature Porch(es)
Parking Features Garage Door Opener
Garage Spaces 4.0
Utilities Available Cable TV
Water Access N
Roof Type Pitched,Shingle
Accessibility None
Porch Porch(es)
Attached Garage 1
Total Parking Spaces 4
Garage Y
Building
Lot Description Flag, Front Yard, Rear Yard
Story 1
Foundation Brick/Mortar
Sewer Public Sewer
Water Public
Architectural Style Ranch/Rambler
Level or Stories 1
Additional Building Above Grade
New Construction N
Schools
School District Colonial
Others
Pets Allowed Y
Senior Community No
Tax ID 10-035.30-010
Ownership Fee Simple
Acceptable Financing Conventional, VA, FHA 203(k), FHA 203(b)
Listing Terms Conventional, VA, FHA 203(k), FHA 203(b)
Financing Conventional,VA,FHA 203(k),FHA 203(b)
Pets Allowed Case by Case Basis
Read Less Info
Want to know what your home might be worth? Contact us for a FREE valuation!

Our team is ready to help you sell your home for the highest possible price ASAP

Bought with Jason C Morris • Empower Real Estate, LLC
"My job is to find and attract mastery-based agents to the office, protect the culture, and make sure everyone is happy! "
12 Terry Drive Suite 204, Newtown, Pennsylvania, 18940, United States






