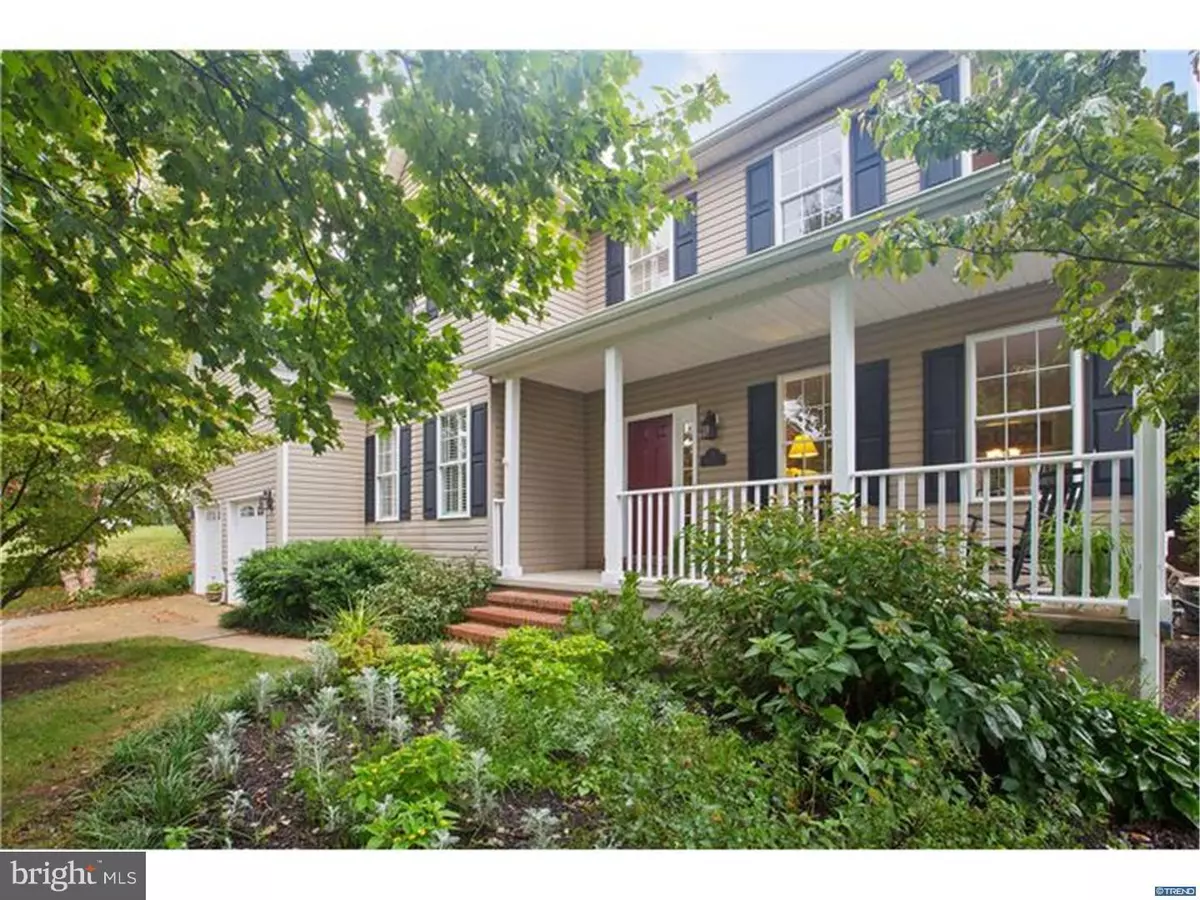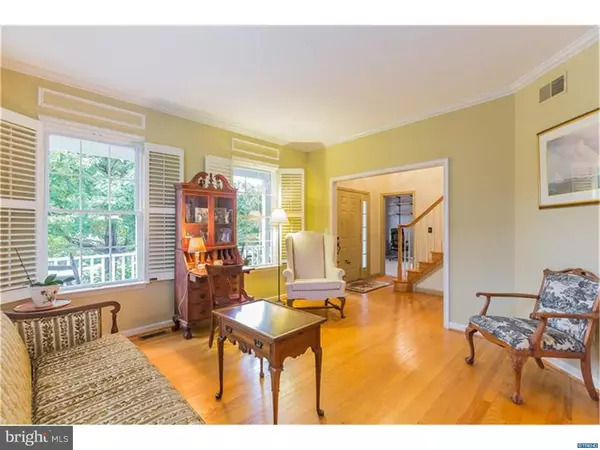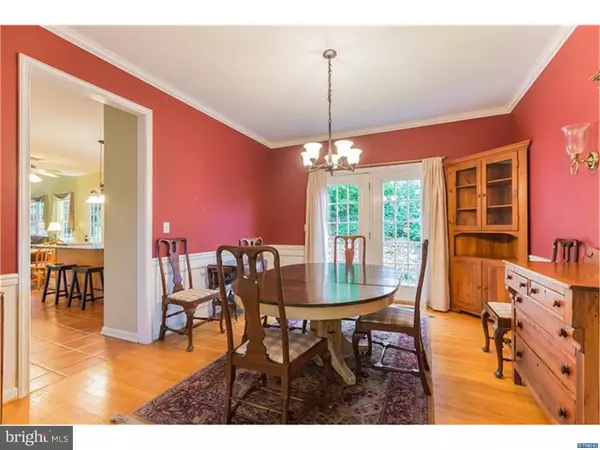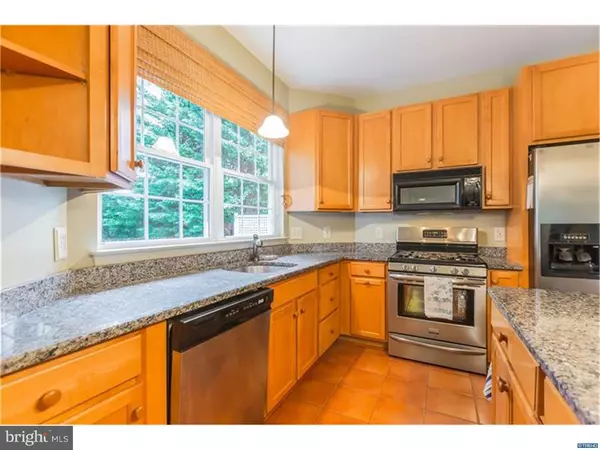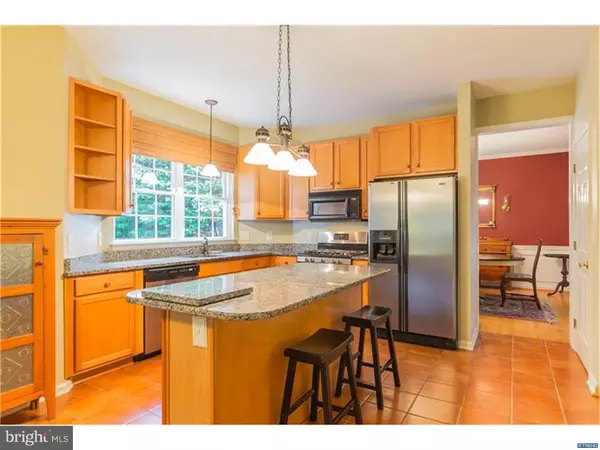$387,500
$395,000
1.9%For more information regarding the value of a property, please contact us for a free consultation.
4 Beds
3 Baths
3,050 SqFt
SOLD DATE : 11/30/2016
Key Details
Sold Price $387,500
Property Type Single Family Home
Sub Type Detached
Listing Status Sold
Purchase Type For Sale
Square Footage 3,050 sqft
Price per Sqft $127
Subdivision Christianstead
MLS Listing ID 1003955889
Sold Date 11/30/16
Style Colonial,Farmhouse/National Folk
Bedrooms 4
Full Baths 2
Half Baths 1
HOA Fees $2/ann
HOA Y/N Y
Abv Grd Liv Area 3,050
Originating Board TREND
Year Built 1999
Annual Tax Amount $4,522
Tax Year 2015
Lot Size 0.500 Acres
Acres 0.5
Lot Dimensions 110 X 200
Property Description
Spacious Home on a half acre in a Picturesque Private Wooded Cul de Sac Lot lot in the desirable community of Christianstead , within the city limits of Newark ! Open floor plan . Lots of hardwood floors, formal living and dining rooms. Enjoy family meals in the Bright Eat-In Granite Kitchen, or BBQ on the Back Porch. The kitchen boasts a center island, tile floor, there is a informal dining area and only steps to lovely 3 season porch with great privacy! Open Kitchen / Family Room arrangement with a masonry fireplace and extra high ceilings. A First Floor Office / Playroom will keep you organized. The laundry is also located on the main level. Upstairs you'll find a great master suite with its own private bath! All the bedrooms are a very nice size! Full Basement and Two car garage round out this home's amenities! Make sure you take a good look at this fine home. In absolute move-in condition. Also, keep in mind that this community is within a mile of downtown Newark and the U of D. This is also in the "Newark Charter School District". An absolutely great place to live! Be sure to set your appointment today !!
Location
State DE
County New Castle
Area Newark/Glasgow (30905)
Zoning RESID
Rooms
Other Rooms Living Room, Dining Room, Primary Bedroom, Bedroom 2, Bedroom 3, Kitchen, Family Room, Bedroom 1, Laundry, Other, Attic
Basement Full, Unfinished
Interior
Interior Features Primary Bath(s), Kitchen - Island, Ceiling Fan(s), Stall Shower, Dining Area
Hot Water Natural Gas
Heating Gas, Forced Air
Cooling Central A/C
Flooring Wood, Fully Carpeted, Tile/Brick
Fireplaces Number 1
Fireplaces Type Brick
Equipment Built-In Range, Oven - Self Cleaning, Dishwasher, Disposal
Fireplace Y
Appliance Built-In Range, Oven - Self Cleaning, Dishwasher, Disposal
Heat Source Natural Gas
Laundry Main Floor
Exterior
Exterior Feature Patio(s), Porch(es)
Parking Features Inside Access, Garage Door Opener
Garage Spaces 5.0
Utilities Available Cable TV
Water Access N
Accessibility None
Porch Patio(s), Porch(es)
Total Parking Spaces 5
Garage N
Building
Lot Description Cul-de-sac, Trees/Wooded
Story 2
Foundation Concrete Perimeter
Sewer Public Sewer
Water Public
Architectural Style Colonial, Farmhouse/National Folk
Level or Stories 2
Additional Building Above Grade
Structure Type 9'+ Ceilings
New Construction N
Schools
School District Christina
Others
Senior Community No
Tax ID 18-048.00-024
Ownership Fee Simple
Acceptable Financing Conventional
Listing Terms Conventional
Financing Conventional
Read Less Info
Want to know what your home might be worth? Contact us for a FREE valuation!

Our team is ready to help you sell your home for the highest possible price ASAP

Bought with Mary Kate Johnston • RE/MAX Associates - Newark
"My job is to find and attract mastery-based agents to the office, protect the culture, and make sure everyone is happy! "
12 Terry Drive Suite 204, Newtown, Pennsylvania, 18940, United States

