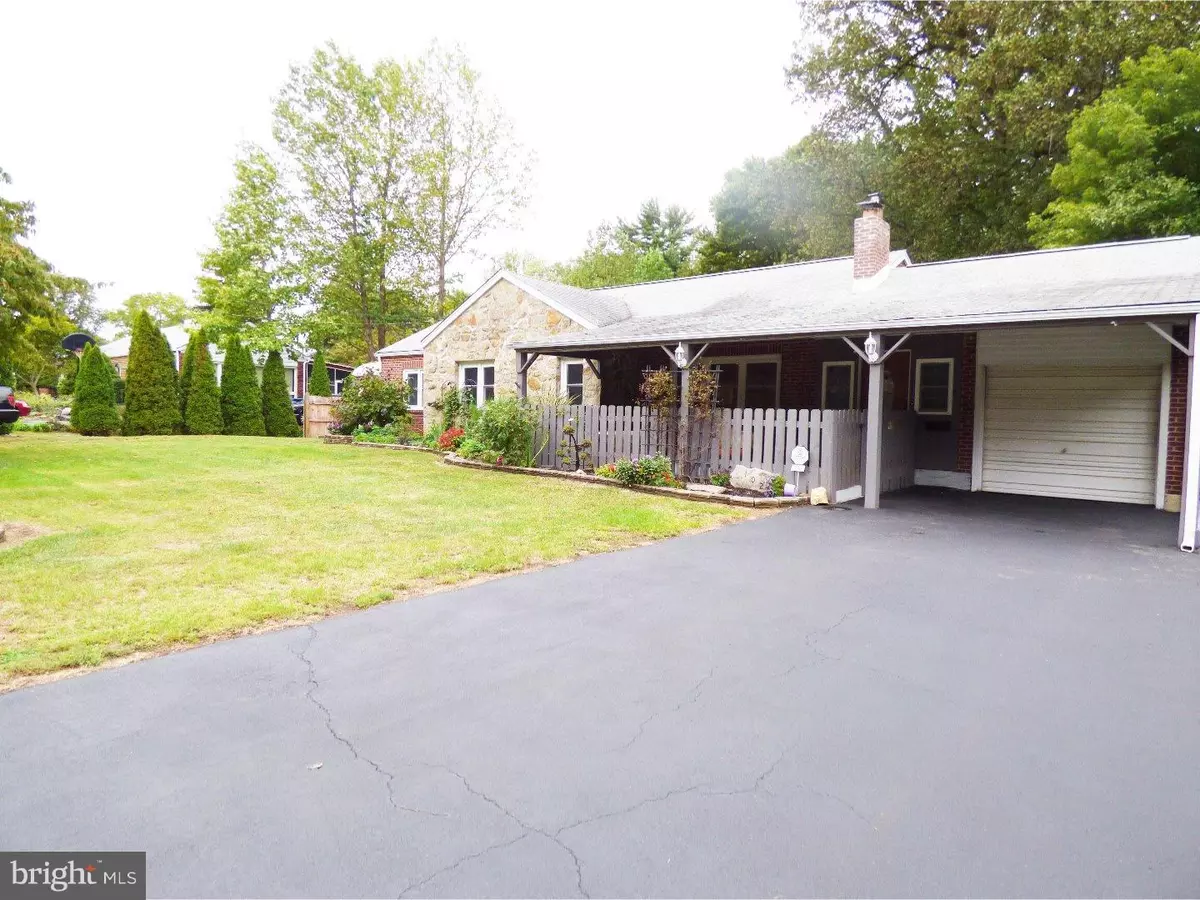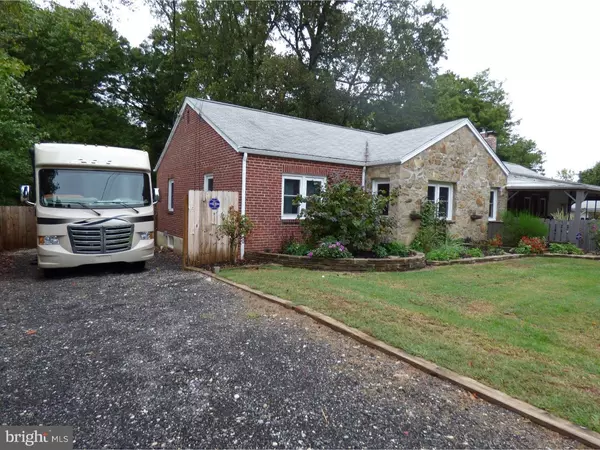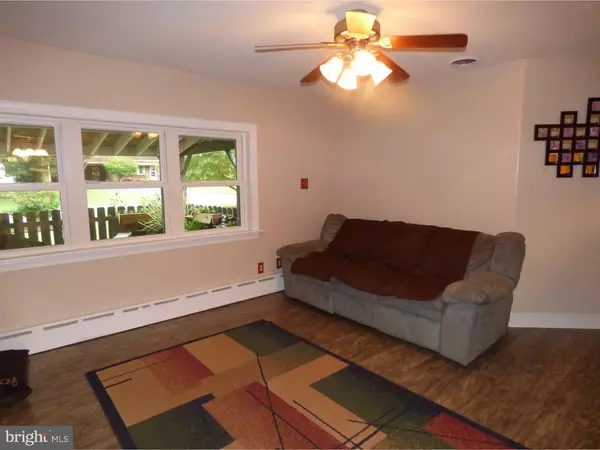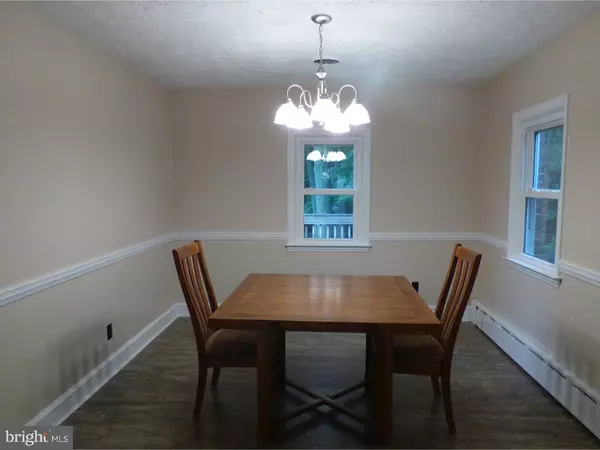$253,500
$249,900
1.4%For more information regarding the value of a property, please contact us for a free consultation.
4 Beds
2 Baths
1,800 SqFt
SOLD DATE : 02/10/2017
Key Details
Sold Price $253,500
Property Type Single Family Home
Sub Type Detached
Listing Status Sold
Purchase Type For Sale
Square Footage 1,800 sqft
Price per Sqft $140
Subdivision Llangollen Estates
MLS Listing ID 1003956423
Sold Date 02/10/17
Style Ranch/Rambler
Bedrooms 4
Full Baths 2
HOA Y/N Y
Abv Grd Liv Area 1,800
Originating Board TREND
Year Built 1948
Annual Tax Amount $1,735
Tax Year 2016
Lot Size 0.800 Acres
Acres 0.8
Lot Dimensions 110X318
Property Description
WOW! This stunning updated Ranch in Llangollen is sitting on a fully fenced of an acre lot! Lovely curb appeal w/ many mature flowering bushes, trees & perennials lead you to the covered front porch featuring a peaceful pond with waterfall. This meticulously maintained home is the one if you are looking for one floor living and low maintenance but don't want to compromise on space. This home has 4 bedrooms (or 3 plus a den) & 2 full baths. This Brick/Stone Rancher has a living room with beautiful fireplace, nice sized dining room that opens to living room and kitchen. Recent upgrades include interior paint, NEW vinyl double hung DS low-e argon windows, lovely wood trimmed doors and windows, and Pergo floors throughout. Both baths have been totally remodeled with new fixtures and tile. Master bath has been enlarged with lovely tile shower, jetted tub, and enormous walk in closet with a laundry shoot from master bath right to laundry. Partially finished basement that includes a lg family room with separate wood burning fireplace, wet bar, built bookcase, beautiful knotty pine walls, tons of room for storage or a workshop with an egress door. Step outside onto the spacious deck for easy outdoor living! Mature trees provide plenty of shade and privacy, for outdoor entertaining. Rear yard is secluded, large and perfect for outdoor enjoyment and family BBQ's. Other notable highlights include; plenty of parking with a 1 Car attached garage, oversized driveway with parking for at least 6 cars, 2nd driveway w/electric hook up for RV. This quietly located solid home offers the serenity of being in the country but is conveniently located to all the activities.
Location
State DE
County New Castle
Area New Castle/Red Lion/Del.City (30904)
Zoning NC15
Rooms
Other Rooms Living Room, Dining Room, Primary Bedroom, Bedroom 2, Bedroom 3, Kitchen, Family Room, Bedroom 1, Attic
Basement Full, Outside Entrance
Interior
Interior Features Primary Bath(s), Butlers Pantry, Wet/Dry Bar, Stall Shower
Hot Water Natural Gas
Heating Gas, Radiator, Baseboard
Cooling Central A/C
Flooring Wood, Fully Carpeted, Vinyl, Tile/Brick
Fireplaces Number 2
Fireplaces Type Brick
Equipment Dishwasher, Disposal
Fireplace Y
Window Features Energy Efficient,Replacement
Appliance Dishwasher, Disposal
Heat Source Natural Gas
Laundry Basement
Exterior
Exterior Feature Deck(s), Porch(es)
Parking Features Garage Door Opener
Garage Spaces 4.0
Fence Other
Utilities Available Cable TV
Water Access N
Roof Type Pitched
Accessibility None
Porch Deck(s), Porch(es)
Attached Garage 1
Total Parking Spaces 4
Garage Y
Building
Lot Description Trees/Wooded, Front Yard, Rear Yard, SideYard(s)
Story 1
Foundation Concrete Perimeter
Sewer Public Sewer
Water Public
Architectural Style Ranch/Rambler
Level or Stories 1
Additional Building Above Grade
New Construction N
Schools
School District Colonial
Others
HOA Fee Include Snow Removal
Senior Community No
Tax ID 10-035.10-003
Ownership Fee Simple
Security Features Security System
Acceptable Financing Conventional, VA, FHA 203(b)
Listing Terms Conventional, VA, FHA 203(b)
Financing Conventional,VA,FHA 203(b)
Read Less Info
Want to know what your home might be worth? Contact us for a FREE valuation!

Our team is ready to help you sell your home for the highest possible price ASAP

Bought with Bert Green • RE/MAX Associates-Wilmington
"My job is to find and attract mastery-based agents to the office, protect the culture, and make sure everyone is happy! "
12 Terry Drive Suite 204, Newtown, Pennsylvania, 18940, United States






