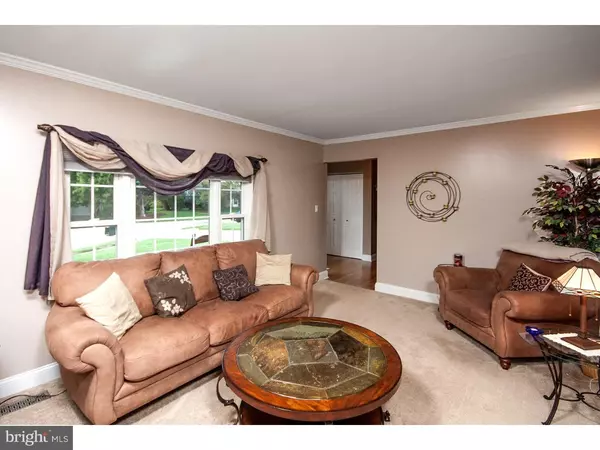$282,500
$285,000
0.9%For more information regarding the value of a property, please contact us for a free consultation.
4 Beds
4 Baths
3,300 SqFt
SOLD DATE : 03/24/2017
Key Details
Sold Price $282,500
Property Type Single Family Home
Sub Type Detached
Listing Status Sold
Purchase Type For Sale
Square Footage 3,300 sqft
Price per Sqft $85
Subdivision Salem Woods
MLS Listing ID 1003956793
Sold Date 03/24/17
Style Colonial
Bedrooms 4
Full Baths 3
Half Baths 1
HOA Fees $6/ann
HOA Y/N Y
Abv Grd Liv Area 2,300
Originating Board TREND
Year Built 1990
Annual Tax Amount $2,698
Tax Year 2016
Lot Size 10,890 Sqft
Acres 0.25
Lot Dimensions 123X127
Property Description
Welcome to 10 Renai Court in the popular community of Salem Woods. Centrally in New Castle County, it's convenient to just about everywhere in the northern top of the state. This spectacular home is ready to move right into. You're going to find tons of upgrades, beyond the community's standard features in this elegant center hall colonial, and they are all detailed in this full color brochure. As you tour the home, you will find large rooms, a gourmet kitchen with tons of pantry space and a nice eat-in area with a view to the large deck and rear yard. Upstairs you are going to find the bedrooms are all generously sized, no tiny closet like bedrooms in this home. The Owner's Suite is massive and includes a nice sized walk-in closet and full bath. When you head down to the lower level you will find that most of it has been finished with a large rec area, currently set up for a bedroom space, and office. Outside you're going to find a nice quiet back yard, with a deck great for entertaining and a large hot tub that's fun to use year round. What you can't see or may not realize is: the updated roof with a 40 year architectural shingle, replacement windows and slider, a second zone HVAC for the second floor for maximum efficiency, comfort and lower utility costs, solid Bamboo flooring in the foyer, hall and kitchen. There is a lot more, and it is all in the brochure available upon request, or when touring this lovely home.
Location
State DE
County New Castle
Area Newark/Glasgow (30905)
Zoning NC6.5
Rooms
Other Rooms Living Room, Dining Room, Primary Bedroom, Bedroom 2, Bedroom 3, Kitchen, Family Room, Bedroom 1, Laundry, Other
Basement Full
Interior
Interior Features Primary Bath(s), Ceiling Fan(s), WhirlPool/HotTub, Dining Area
Hot Water Electric
Heating Heat Pump - Electric BackUp, Forced Air
Cooling Central A/C
Flooring Wood, Fully Carpeted, Vinyl, Tile/Brick
Equipment Cooktop, Dishwasher, Disposal
Fireplace N
Window Features Energy Efficient,Replacement
Appliance Cooktop, Dishwasher, Disposal
Laundry Main Floor
Exterior
Exterior Feature Deck(s), Porch(es)
Parking Features Garage Door Opener
Garage Spaces 1.0
Utilities Available Cable TV
Water Access N
Roof Type Shingle
Accessibility None
Porch Deck(s), Porch(es)
Attached Garage 1
Total Parking Spaces 1
Garage Y
Building
Lot Description Cul-de-sac
Story 2
Sewer Public Sewer
Water Private/Community Water
Architectural Style Colonial
Level or Stories 2
Additional Building Above Grade, Below Grade
Structure Type 9'+ Ceilings
New Construction N
Schools
School District Christina
Others
HOA Fee Include Common Area Maintenance
Senior Community No
Tax ID 09-040.20-187
Ownership Fee Simple
Security Features Security System
Read Less Info
Want to know what your home might be worth? Contact us for a FREE valuation!

Our team is ready to help you sell your home for the highest possible price ASAP

Bought with David R Harrell • Long & Foster Real Estate, Inc.
"My job is to find and attract mastery-based agents to the office, protect the culture, and make sure everyone is happy! "
12 Terry Drive Suite 204, Newtown, Pennsylvania, 18940, United States






