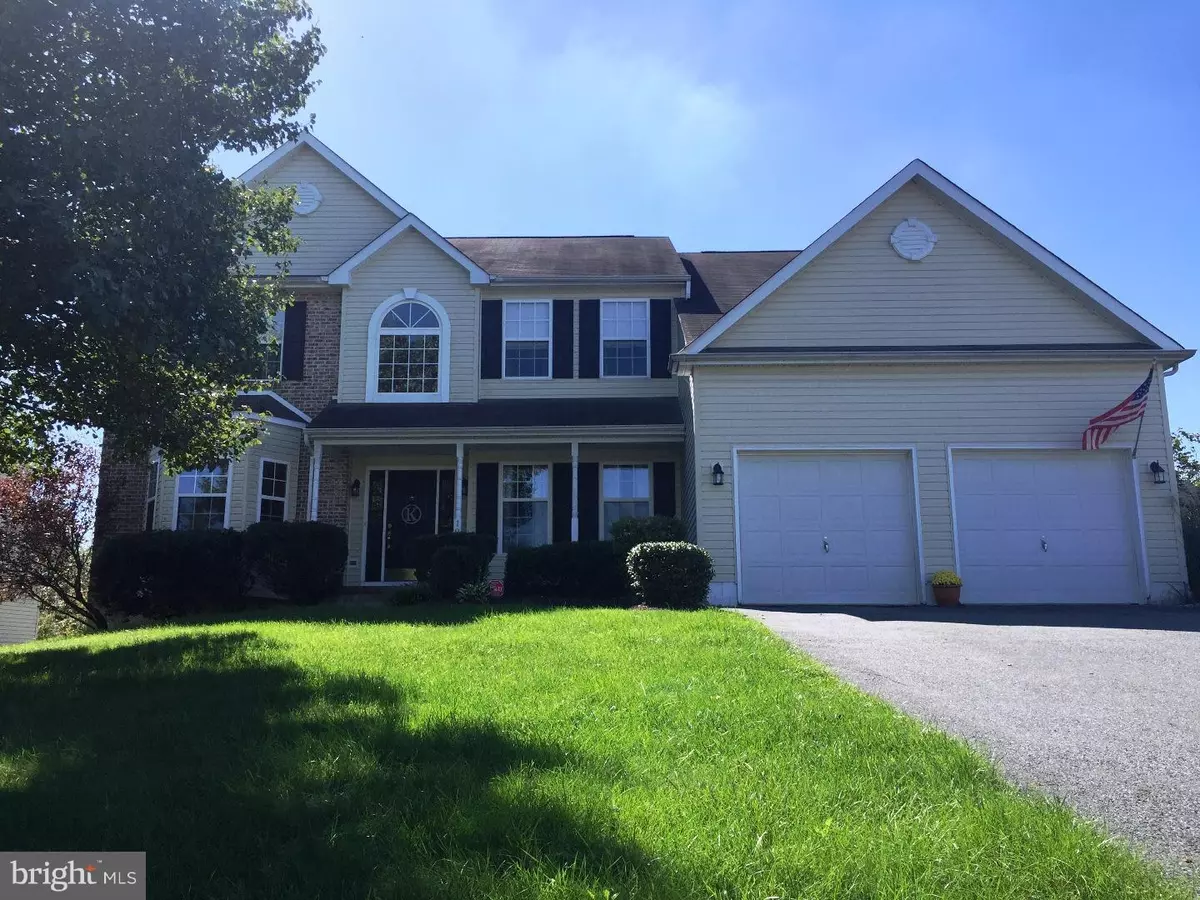$353,000
$353,000
For more information regarding the value of a property, please contact us for a free consultation.
4 Beds
3 Baths
3,270 SqFt
SOLD DATE : 11/30/2016
Key Details
Sold Price $353,000
Property Type Single Family Home
Sub Type Detached
Listing Status Sold
Purchase Type For Sale
Square Footage 3,270 sqft
Price per Sqft $107
Subdivision Stonefield
MLS Listing ID 1003956751
Sold Date 11/30/16
Style Colonial
Bedrooms 4
Full Baths 2
Half Baths 1
HOA Fees $22/ann
HOA Y/N Y
Abv Grd Liv Area 3,270
Originating Board TREND
Year Built 2001
Annual Tax Amount $2,926
Tax Year 2015
Lot Size 0.500 Acres
Acres 0.5
Lot Dimensions 83X264
Property Description
Appoquinimink Schools, Sought-after Neighborhood, Perfect Family Home ! You will LOVE 120 Olivine Circle; the ONLY home available in Stonefield, one of the most desired neighborhoods in M.O.T. Just steps away from The Fairview Campus of Old State Elementary and Spring Meadow Early Childhood Center and a "stones throw" from Cantwell's Tavern in historic Odessa! The original owners have loved this home since it was built in 2001. You will be impressed as you enter from the large front porch into the bright two-story foyer. The Great Room with its fireplace is open to the updated kitchen with Granite countertops and fabulous island workspace. Convenient to Routes 1 and 13, this home offers 4 bedrooms, including an unfinished bonus room upstairs. The Master bedroom is across the dramatic "cat walk" and offers a large full bathroom and walk-in closet. Enormous basement and 2-car garage for ample storage. This home offers a half acre professionally landscaped grounds with a BEAUTIFUL in-ground pool! Enjoy your morning coffee or evening tea as you watch everyone play at The Community "Tot-Lot" and Park area in across the street! "A Good Neighbor is a Priceless Treasure"; this sums up the Community of Stonefield. We are offering this beauty at $353,000.00. One of the owners is a licensed Real Estate Agent.
Location
State DE
County New Castle
Area South Of The Canal (30907)
Zoning NC21
Rooms
Other Rooms Living Room, Dining Room, Primary Bedroom, Bedroom 2, Bedroom 3, Kitchen, Family Room, Bedroom 1, Laundry, Other, Attic
Basement Full, Unfinished
Interior
Interior Features Primary Bath(s), Kitchen - Island, Butlers Pantry, Kitchen - Eat-In
Hot Water Natural Gas
Heating Gas, Hot Water
Cooling Central A/C
Flooring Wood, Fully Carpeted
Fireplaces Number 1
Fireplaces Type Brick
Equipment Cooktop, Oven - Self Cleaning, Dishwasher, Disposal, Built-In Microwave
Fireplace Y
Appliance Cooktop, Oven - Self Cleaning, Dishwasher, Disposal, Built-In Microwave
Heat Source Natural Gas
Laundry Main Floor
Exterior
Exterior Feature Deck(s), Porch(es)
Parking Features Inside Access
Garage Spaces 5.0
Pool In Ground
Utilities Available Cable TV
Amenities Available Tot Lots/Playground
Water Access N
Accessibility None
Porch Deck(s), Porch(es)
Attached Garage 2
Total Parking Spaces 5
Garage Y
Building
Lot Description Level
Story 2
Foundation Concrete Perimeter
Sewer Public Sewer
Water Public
Architectural Style Colonial
Level or Stories 2
Additional Building Above Grade
Structure Type Cathedral Ceilings,9'+ Ceilings
New Construction N
Schools
Elementary Schools Old State
Middle Schools Louis L. Redding
High Schools Middletown
School District Appoquinimink
Others
HOA Fee Include Common Area Maintenance,Snow Removal
Senior Community No
Tax ID 14-007.40-080
Ownership Fee Simple
Security Features Security System
Read Less Info
Want to know what your home might be worth? Contact us for a FREE valuation!

Our team is ready to help you sell your home for the highest possible price ASAP

Bought with Donna H Klimowicz • BHHS Fox & Roach - Hockessin
"My job is to find and attract mastery-based agents to the office, protect the culture, and make sure everyone is happy! "
12 Terry Drive Suite 204, Newtown, Pennsylvania, 18940, United States

