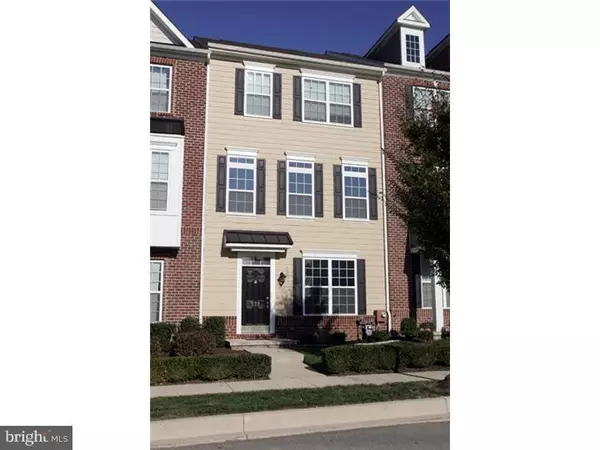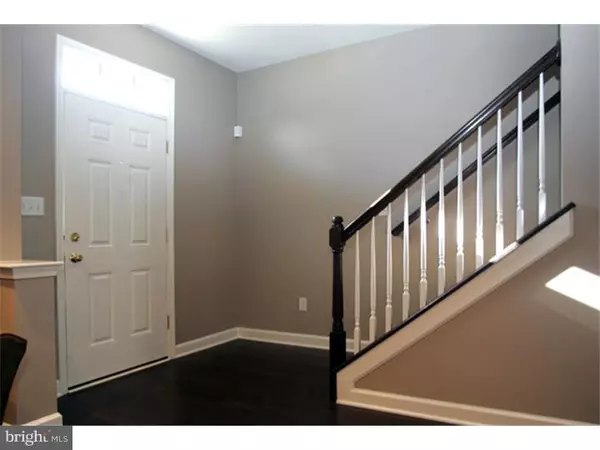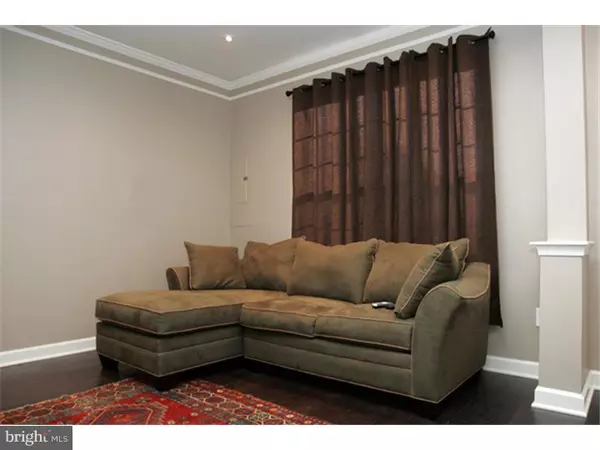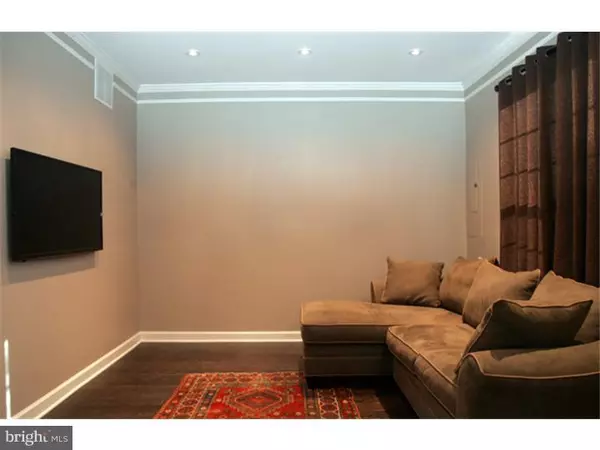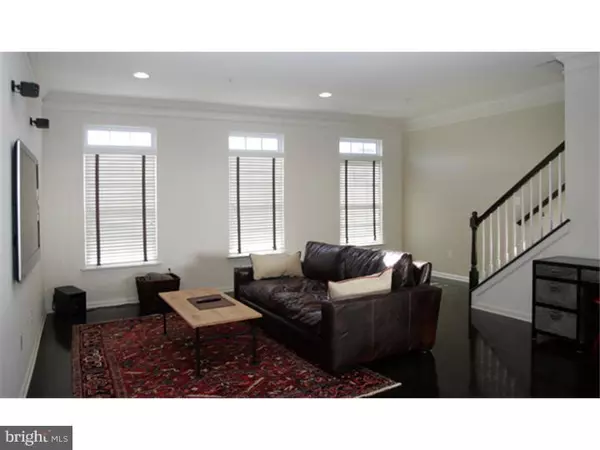$262,900
$267,500
1.7%For more information regarding the value of a property, please contact us for a free consultation.
3 Beds
4 Baths
1,925 SqFt
SOLD DATE : 01/03/2017
Key Details
Sold Price $262,900
Property Type Townhouse
Sub Type Interior Row/Townhouse
Listing Status Sold
Purchase Type For Sale
Square Footage 1,925 sqft
Price per Sqft $136
Subdivision Darley Green
MLS Listing ID 1003958039
Sold Date 01/03/17
Style Colonial
Bedrooms 3
Full Baths 2
Half Baths 2
HOA Fees $66/mo
HOA Y/N Y
Abv Grd Liv Area 1,925
Originating Board TREND
Year Built 2013
Annual Tax Amount $2,152
Tax Year 2016
Lot Size 1,307 Sqft
Acres 0.03
Lot Dimensions 1X1
Property Description
Opportunity knocks in this new community at Darley Green. No need to wait for a 'new-construction' home when this Carlyle model is ready today. With all the right amenities, upgrades and modern conveniences offered in this 'ready-to-go' town home you can't go wrong. Walk right into the ground level family room adorned with hardwood flooring and powder room before going up to the spacious main level where your large living/dining room combination space open nicely to your awesome kitchen. This true chef's kitchen has 42" cabinets, granite tops and a full stainless steel appliances package. Beyond the eat-in space is your private deck. Upstairs has a master suite complete with a private bathroom, two additional bedrooms. Don't be disappointed in a constantly moving time line on your 'new construction' home. Come make this house your home today and pick your settlement date.
Location
State DE
County New Castle
Area Brandywine (30901)
Zoning ST
Rooms
Other Rooms Living Room, Dining Room, Primary Bedroom, Bedroom 2, Kitchen, Family Room, Bedroom 1
Basement Full, Outside Entrance, Fully Finished
Interior
Interior Features Primary Bath(s), Sprinkler System, Kitchen - Eat-In
Hot Water Natural Gas
Heating Gas, Forced Air
Cooling Central A/C
Flooring Wood, Fully Carpeted, Tile/Brick
Equipment Oven - Self Cleaning, Dishwasher, Disposal
Fireplace N
Appliance Oven - Self Cleaning, Dishwasher, Disposal
Heat Source Natural Gas
Laundry Upper Floor
Exterior
Exterior Feature Deck(s)
Garage Spaces 4.0
Utilities Available Cable TV
Water Access N
Accessibility None
Porch Deck(s)
Attached Garage 2
Total Parking Spaces 4
Garage Y
Building
Lot Description Level, Front Yard
Story 2
Foundation Brick/Mortar
Sewer Public Sewer
Water Public
Architectural Style Colonial
Level or Stories 2
Additional Building Above Grade
New Construction N
Schools
Elementary Schools Claymont
Middle Schools Talley
High Schools Mount Pleasant
School District Brandywine
Others
HOA Fee Include Common Area Maintenance
Senior Community No
Tax ID 06-072.00-141
Ownership Fee Simple
Security Features Security System
Acceptable Financing Conventional, FHA 203(b)
Listing Terms Conventional, FHA 203(b)
Financing Conventional,FHA 203(b)
Read Less Info
Want to know what your home might be worth? Contact us for a FREE valuation!

Our team is ready to help you sell your home for the highest possible price ASAP

Bought with Erik M Hoferer • Long & Foster Real Estate, Inc.
"My job is to find and attract mastery-based agents to the office, protect the culture, and make sure everyone is happy! "
12 Terry Drive Suite 204, Newtown, Pennsylvania, 18940, United States


