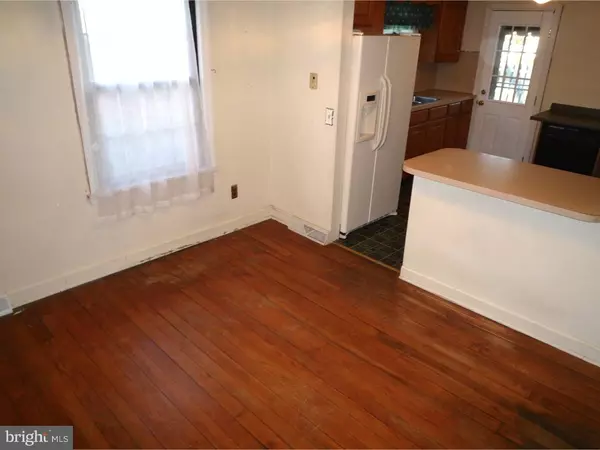$137,000
$142,500
3.9%For more information regarding the value of a property, please contact us for a free consultation.
3 Beds
2 Baths
1,550 SqFt
SOLD DATE : 03/20/2017
Key Details
Sold Price $137,000
Property Type Single Family Home
Sub Type Twin/Semi-Detached
Listing Status Sold
Purchase Type For Sale
Square Footage 1,550 sqft
Price per Sqft $88
Subdivision Lancaster Village
MLS Listing ID 1003958623
Sold Date 03/20/17
Style Traditional
Bedrooms 3
Full Baths 2
HOA Fees $2/ann
HOA Y/N Y
Abv Grd Liv Area 1,550
Originating Board TREND
Year Built 1943
Annual Tax Amount $892
Tax Year 2016
Lot Size 6,534 Sqft
Acres 0.15
Lot Dimensions 102X100
Property Description
Why RENT when you can OWN this great end-unit, Town-Home on a corner lot w/ a fully fenced backyard & a two-tiered rear deck just waiting for you to relax or gather friends/family to entertain on? This lovely home is ready for its new owner. Attractive corner lot w/ custom brick paver walk-way to the new front door, dimensional roof, mature bushes, flowering perennials & full trees. Entry at the main Living Rm w/ original HW floors, neutral walls, open staircase & double front windows for great natural light. To the left is the formal Dining Rm also featuring HW floors & great natural light w/ an open floor plan to the Kitchen separated by a 2-seat bar counter. Kitchen also features oak cabinets, plenty of counter space, gas range, lighted ceiling fan, vinyl floors, window over the double sink & a rear exit door to the 2-tier deck overlooking the large, private backyard. Basement is also accessed from the Kitchen. Back through the Living Rm you will notice the large main floor addition at the base of the staircase. This addition features a full 2nd bathroom w/ tile floors, pedestal sink, walk-in shower stall & wainscot decor. Down 2 steps is the large Family Rm Addition featuring neutral decor, carpet flooring, lighted ceiling fan & lots of natural light. Upstairs are 3 large bedrooms all featuring HW floors, deep closet storage, ceiling lighting & original 2-panel solid wood doors. There is a good sized linen closet and the 2nd full bath in the hallway. The full unfinished basement provides loads of great storage space as well as custom wood shelving, a separate laundry area w/ a utility sink & a newer gas HVAC & Hot Water Heater, both replaced in 2008. Homes in this neighborhood are selling for much more, so you can benefit w/ lots of instant equity even after painting & updating the flooring (either re-sanding the exiting HWs or installing W/W carpet). Put this home on your next tour! Convenient location w/in walking distance to Vilone Park, DART Bus stops & the Town of Elsmere where there is loads of great shops, bakery & dining options! Just mins from major Rts 141, Kirkwood Hwy & the Interstate. Make your appointment today! See it, Love it, Buy it!
Location
State DE
County New Castle
Area Elsmere/Newport/Pike Creek (30903)
Zoning NCSD
Rooms
Other Rooms Living Room, Dining Room, Primary Bedroom, Bedroom 2, Kitchen, Family Room, Bedroom 1, Attic
Basement Full, Unfinished
Interior
Interior Features Ceiling Fan(s), Stall Shower, Breakfast Area
Hot Water Natural Gas
Heating Gas, Forced Air
Cooling Central A/C
Flooring Wood, Vinyl, Tile/Brick
Equipment Built-In Range
Fireplace N
Appliance Built-In Range
Heat Source Natural Gas
Laundry Basement
Exterior
Exterior Feature Deck(s)
Fence Other
Utilities Available Cable TV
Water Access N
Roof Type Shingle
Accessibility None
Porch Deck(s)
Garage N
Building
Lot Description Corner, Front Yard, Rear Yard, SideYard(s)
Story 2
Sewer Public Sewer
Water Public
Architectural Style Traditional
Level or Stories 2
Additional Building Above Grade
New Construction N
Schools
Elementary Schools Austin D. Baltz
Middle Schools Alexis I. Du Pont
High Schools Thomas Mckean
School District Red Clay Consolidated
Others
HOA Fee Include Snow Removal
Senior Community No
Tax ID 07-036.10-047
Ownership Fee Simple
Acceptable Financing Conventional, VA, FHA 203(b)
Listing Terms Conventional, VA, FHA 203(b)
Financing Conventional,VA,FHA 203(b)
Read Less Info
Want to know what your home might be worth? Contact us for a FREE valuation!

Our team is ready to help you sell your home for the highest possible price ASAP

Bought with Karen A Ventresca • RE/MAX Elite
"My job is to find and attract mastery-based agents to the office, protect the culture, and make sure everyone is happy! "
12 Terry Drive Suite 204, Newtown, Pennsylvania, 18940, United States






