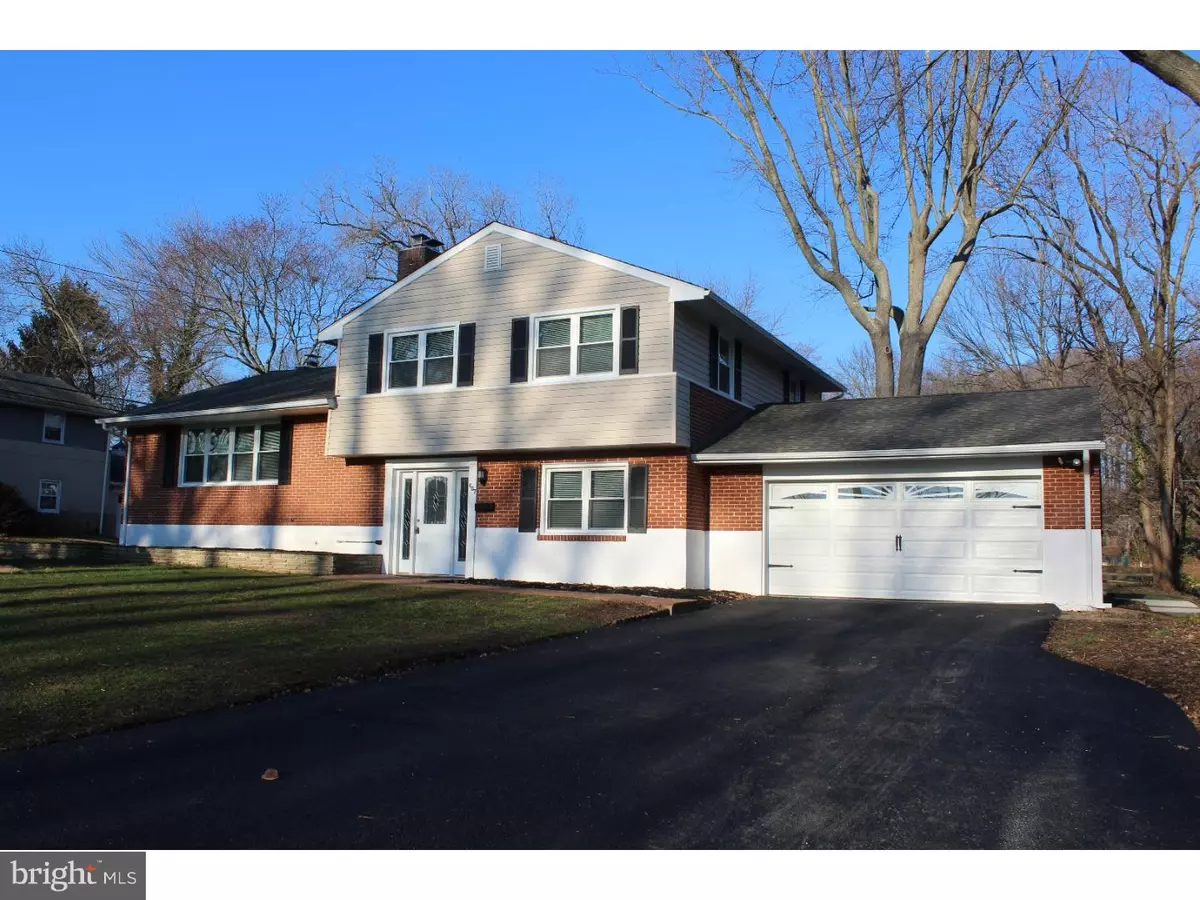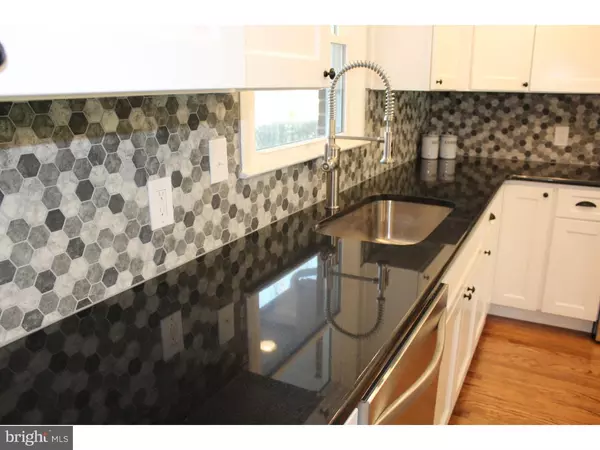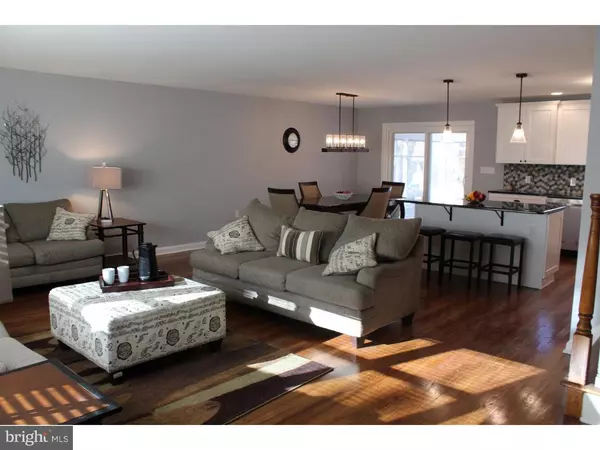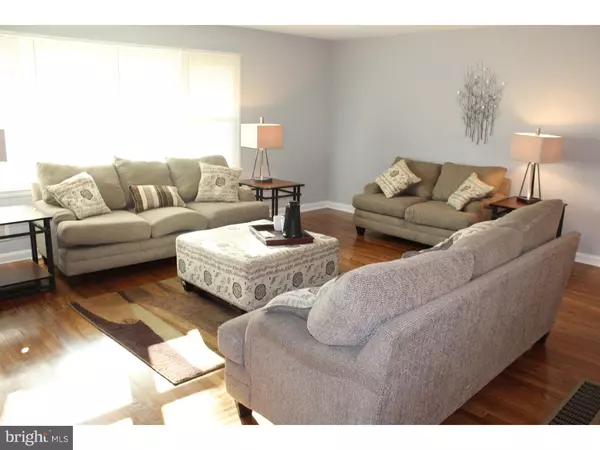$395,000
$399,900
1.2%For more information regarding the value of a property, please contact us for a free consultation.
4 Beds
3 Baths
2,450 SqFt
SOLD DATE : 03/09/2017
Key Details
Sold Price $395,000
Property Type Single Family Home
Sub Type Detached
Listing Status Sold
Purchase Type For Sale
Square Footage 2,450 sqft
Price per Sqft $161
Subdivision Carrcroft
MLS Listing ID 1003959111
Sold Date 03/09/17
Style Other,Split Level
Bedrooms 4
Full Baths 3
HOA Y/N N
Abv Grd Liv Area 2,450
Originating Board TREND
Year Built 1958
Annual Tax Amount $2,847
Tax Year 2016
Lot Size 0.290 Acres
Acres 0.29
Lot Dimensions 100X125
Property Description
Just reduced, priced to sell! Stunning renovation in Carrcroft! This large split level is definitely one to add to your list. Featuring a beautiful open floor plan on the main level, gathering with family and friends will be a blast. A new kitchen with granite countertops, stainless steel appliances, new cabinetry, custom tile backlash, island with breakfast bar and pendant lighting, and more! A new slider with blinds in the glass leads out to a screened-in porch and ground level deck. A sitting room and bedroom with full bath on the lower floor, along with a laundry room. Upstairs is a large master bedroom with new full bath with custom tile floor and shower. Two more bedrooms on the second floor and another fully renovated full bath. This home just goes on and on as the finished basement offers more room to spread out. Other amenities include a new roof, new siding, new windows and doors, 2 fireplaces, 2-car garage, new driveway, refinished hardwood floors, and more! Conveniently located near I-95, this home is great for any commuter. Don't wait, make your appt to see this home today!
Location
State DE
County New Castle
Area Brandywine (30901)
Zoning NC10
Rooms
Other Rooms Living Room, Dining Room, Primary Bedroom, Bedroom 2, Bedroom 3, Kitchen, Family Room, Bedroom 1, Laundry
Basement Full
Interior
Interior Features Dining Area
Hot Water Natural Gas
Heating Gas, Forced Air
Cooling Central A/C
Flooring Wood, Tile/Brick
Fireplaces Number 2
Fireplace Y
Heat Source Natural Gas
Laundry Main Floor
Exterior
Exterior Feature Deck(s), Porch(es)
Garage Spaces 5.0
Water Access N
Roof Type Shingle
Accessibility None
Porch Deck(s), Porch(es)
Attached Garage 2
Total Parking Spaces 5
Garage Y
Building
Story Other
Sewer Public Sewer
Water Public
Architectural Style Other, Split Level
Level or Stories Other
Additional Building Above Grade
New Construction N
Schools
School District Brandywine
Others
Senior Community No
Tax ID 06-104.00-178
Ownership Fee Simple
Acceptable Financing Conventional, VA, FHA 203(b)
Listing Terms Conventional, VA, FHA 203(b)
Financing Conventional,VA,FHA 203(b)
Read Less Info
Want to know what your home might be worth? Contact us for a FREE valuation!

Our team is ready to help you sell your home for the highest possible price ASAP

Bought with John Patrick • Keller Williams Real Estate -Exton
"My job is to find and attract mastery-based agents to the office, protect the culture, and make sure everyone is happy! "
12 Terry Drive Suite 204, Newtown, Pennsylvania, 18940, United States






