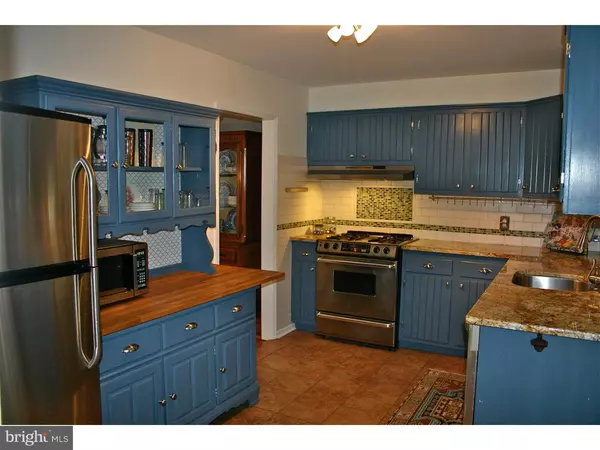$270,000
$274,900
1.8%For more information regarding the value of a property, please contact us for a free consultation.
3 Beds
2 Baths
1,350 SqFt
SOLD DATE : 02/27/2017
Key Details
Sold Price $270,000
Property Type Single Family Home
Sub Type Detached
Listing Status Sold
Purchase Type For Sale
Square Footage 1,350 sqft
Price per Sqft $200
Subdivision Fairfax
MLS Listing ID 1003959521
Sold Date 02/27/17
Style Colonial
Bedrooms 3
Full Baths 1
Half Baths 1
HOA Fees $3/ann
HOA Y/N Y
Abv Grd Liv Area 1,350
Originating Board TREND
Year Built 1950
Annual Tax Amount $1,979
Tax Year 2016
Lot Size 6,098 Sqft
Acres 0.14
Lot Dimensions 60X100
Property Description
Classic brick two story Colonial in very popular Fairfax! Enter into a large living room with beautiful hardwood floors and picture window allowing for lots of sun light. The adjacent dining room is spacious and features both chair and crown moldings. The kitchen is updated with granite counter tops, subway and glass tile backsplash, stainless steel appliances and ceramic tile flooring. An inviting sun room is located off the kitchen that is fully insulated and used throughout the year. A new new half bath (2014) is off the kitchen for convenience and guests. Entertain out back on the new patio (2016) overlooking the large, flat back yard with newly installed privacy fence (2016) and newer shed. The partially finished basement allows for extra living space or play room and plenty of storage. Upstairs you will find three bedrooms, including a large master with ample closet space. The full bath with classic black and white ceramic tile has an updated vanity and fixtures. There is extra storage in the expanded hall closet and pull down steps to the attic. Close to major highways, shopping, parks and great schools! Put this home on your tour today.
Location
State DE
County New Castle
Area Brandywine (30901)
Zoning NC5
Rooms
Other Rooms Living Room, Dining Room, Primary Bedroom, Bedroom 2, Kitchen, Bedroom 1, Other, Attic
Basement Full
Interior
Hot Water Natural Gas
Heating Gas, Forced Air
Cooling Central A/C
Fireplace N
Heat Source Natural Gas
Laundry Basement
Exterior
Exterior Feature Patio(s)
Water Access N
Accessibility None
Porch Patio(s)
Garage N
Building
Story 2
Sewer Public Sewer
Water Public
Architectural Style Colonial
Level or Stories 2
Additional Building Above Grade, Shed
New Construction N
Schools
Elementary Schools Lombardy
Middle Schools Springer
High Schools Brandywine
School District Brandywine
Others
Senior Community No
Tax ID 06-090.00-078
Ownership Fee Simple
Read Less Info
Want to know what your home might be worth? Contact us for a FREE valuation!

Our team is ready to help you sell your home for the highest possible price ASAP

Bought with Iris K Sordelet • BHHS Fox & Roach-Newark
"My job is to find and attract mastery-based agents to the office, protect the culture, and make sure everyone is happy! "
12 Terry Drive Suite 204, Newtown, Pennsylvania, 18940, United States






