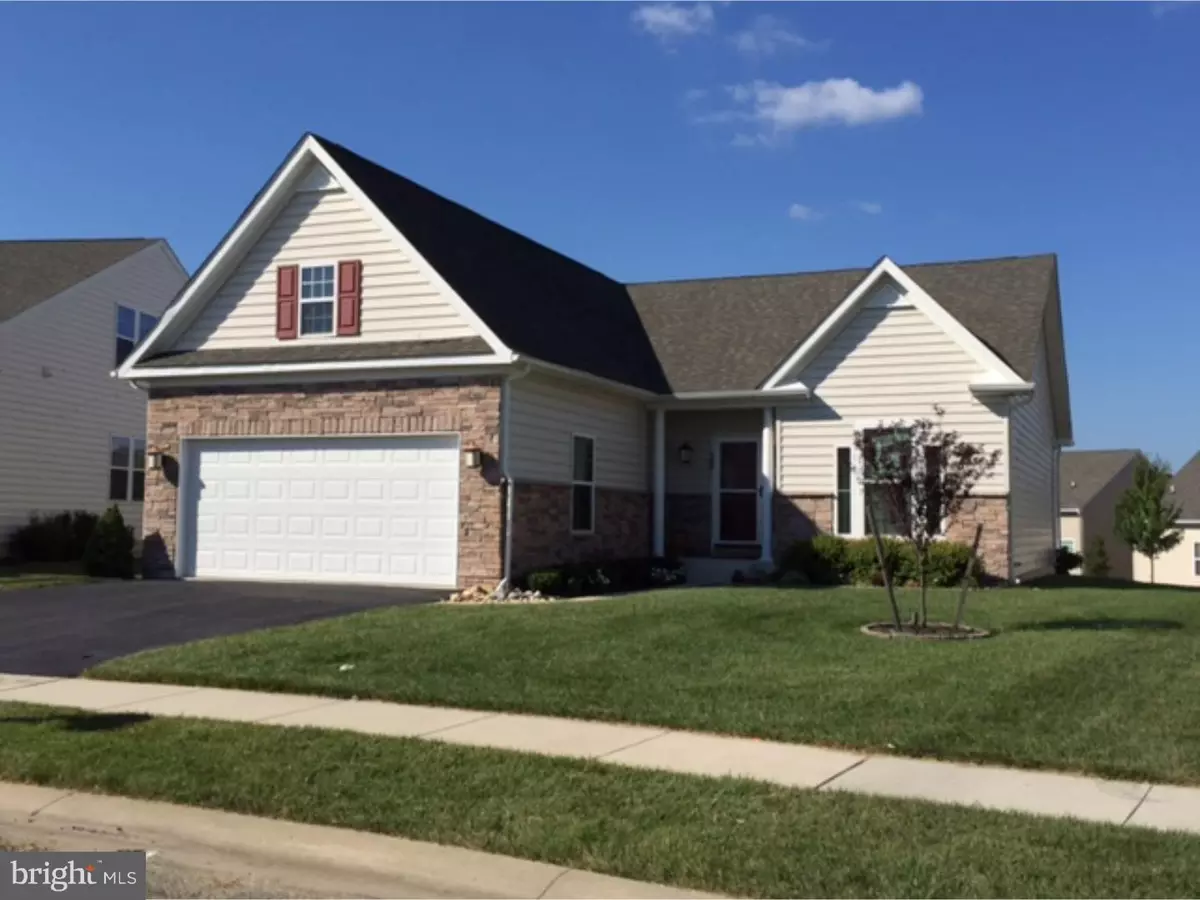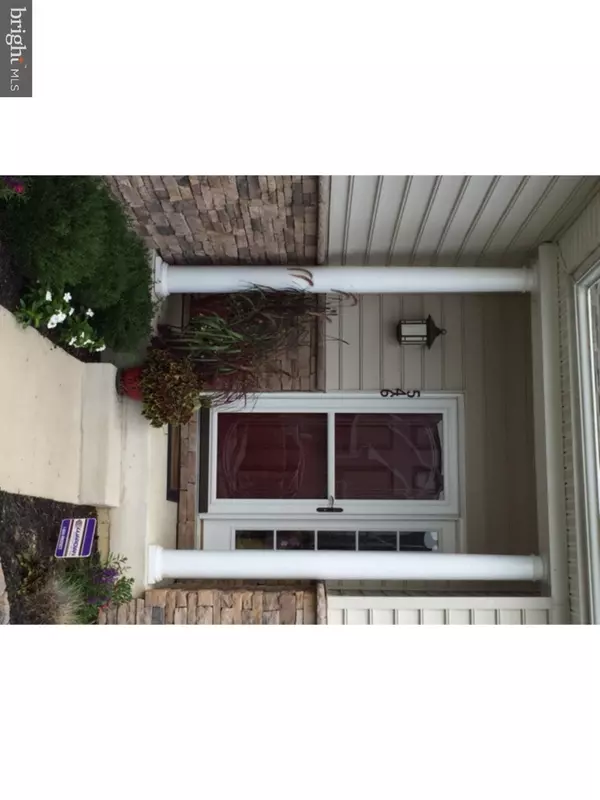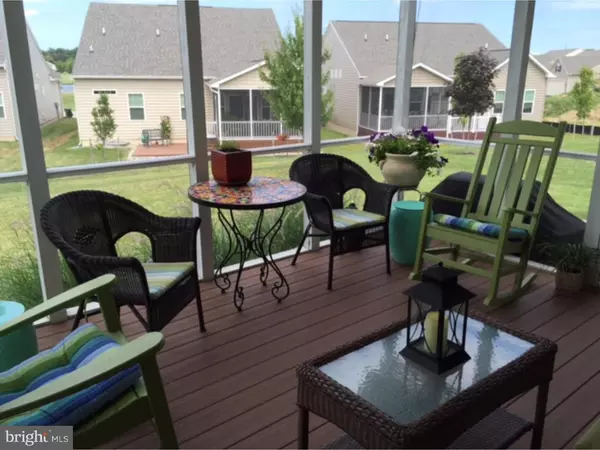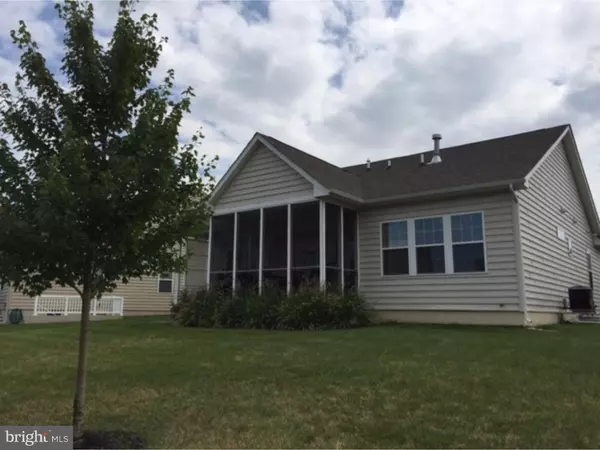$255,000
$269,900
5.5%For more information regarding the value of a property, please contact us for a free consultation.
2 Beds
2 Baths
1,450 SqFt
SOLD DATE : 11/15/2016
Key Details
Sold Price $255,000
Property Type Single Family Home
Sub Type Detached
Listing Status Sold
Purchase Type For Sale
Square Footage 1,450 sqft
Price per Sqft $175
Subdivision Legacy At Odessa National
MLS Listing ID 1003960473
Sold Date 11/15/16
Style Ranch/Rambler
Bedrooms 2
Full Baths 2
HOA Fees $110/mo
HOA Y/N Y
Abv Grd Liv Area 1,450
Originating Board TREND
Year Built 2012
Annual Tax Amount $1,955
Tax Year 2015
Lot Size 9,583 Sqft
Acres 0.22
Lot Dimensions 0X0
Property Description
This lovely house is the only one with its floorplan in the 55+ development at The Legacy at Odessa National. Among the many upgrades to the house are: stone front exterior, hardwood flooring in most rooms, in the kitchen you will see a tile backsplash, granite counters and upgraded 42" cherry cabinets with roll-out shelving & a large walk-in pantry, Breakfast bar, hall bathroom with granite counter on a cherry vanity, tile bathtub & flooring, ceiling fans in the LR, Office, MBR and in the rear screened-in porch. Added post-construction was a block patio with covered lannai. Additional electrical outlets were added in the garage and there are data jacks in both the LR and office. To supplement the builder landscaping, additional landscaping plants were added along with lighting, stone edging around the beds and an automatic underground irrigation system. Other features include: open floorplan, arched doorway from the Foyer to the LR, Dining area with a French door to the rear Lannai, nook with built-in cabinet & granite top by the gas fireplace, tray ceilings in the front hall, LR and MBR, recessed lighting in the LR, the office has glass French doors to the foyer, MBR Suite with Master Bath including tile flooring & shower, cherry vanity with granite counter, separate toilet and walk-in closet. Throughout the house there are large windows to allow for plenty of light. The house also includes the remainder of a 10-year Builder's Warranty, Built-in surround Sound and a Security system (must subscribe). Seller is offering a Home Warranty and a $1,000 carpet allowance for both bedrooms. There is a $200/quarter Golf Assessment which gives you free play once every quarter on the beautiful Odessa National Golf Course. The community provides mowing, snow removal, trash, clubhouse, pool and walking paths, so you will feel like you are on vacation every day! This gorgeous house is a Must See! The first day of showings will be at the Open House on Sunday 9/11/16 from 1:00 to 4:00.
Location
State DE
County New Castle
Area South Of The Canal (30907)
Zoning S
Rooms
Other Rooms Living Room, Dining Room, Primary Bedroom, Kitchen, Bedroom 1, Laundry, Other, Attic
Interior
Interior Features Primary Bath(s), Butlers Pantry, Ceiling Fan(s), Stall Shower, Breakfast Area
Hot Water Natural Gas
Heating Gas, Forced Air
Cooling Central A/C
Flooring Wood, Fully Carpeted, Tile/Brick
Fireplaces Number 1
Fireplaces Type Gas/Propane
Equipment Built-In Range, Oven - Self Cleaning, Dishwasher, Energy Efficient Appliances
Fireplace Y
Window Features Energy Efficient
Appliance Built-In Range, Oven - Self Cleaning, Dishwasher, Energy Efficient Appliances
Heat Source Natural Gas
Laundry Main Floor
Exterior
Exterior Feature Deck(s), Patio(s), Porch(es)
Parking Features Inside Access, Garage Door Opener
Garage Spaces 4.0
Utilities Available Cable TV
Amenities Available Swimming Pool, Tennis Courts, Club House
Water Access N
Roof Type Pitched,Shingle
Accessibility None
Porch Deck(s), Patio(s), Porch(es)
Attached Garage 2
Total Parking Spaces 4
Garage Y
Building
Lot Description Irregular, Sloping, Front Yard, Rear Yard, SideYard(s)
Story 1
Foundation Brick/Mortar
Sewer Public Sewer
Water Public
Architectural Style Ranch/Rambler
Level or Stories 1
Additional Building Above Grade
Structure Type 9'+ Ceilings
New Construction N
Schools
Elementary Schools Old State
Middle Schools Everett Meredith
High Schools Middletown
School District Appoquinimink
Others
HOA Fee Include Pool(s),Common Area Maintenance,Lawn Maintenance,Snow Removal,Trash
Senior Community Yes
Tax ID 14-013.31-274
Ownership Fee Simple
Security Features Security System
Acceptable Financing Conventional, VA, FHA 203(b), USDA
Listing Terms Conventional, VA, FHA 203(b), USDA
Financing Conventional,VA,FHA 203(b),USDA
Read Less Info
Want to know what your home might be worth? Contact us for a FREE valuation!

Our team is ready to help you sell your home for the highest possible price ASAP

Bought with Stacy D Gloster • Weichert Realtors
"My job is to find and attract mastery-based agents to the office, protect the culture, and make sure everyone is happy! "
12 Terry Drive Suite 204, Newtown, Pennsylvania, 18940, United States






