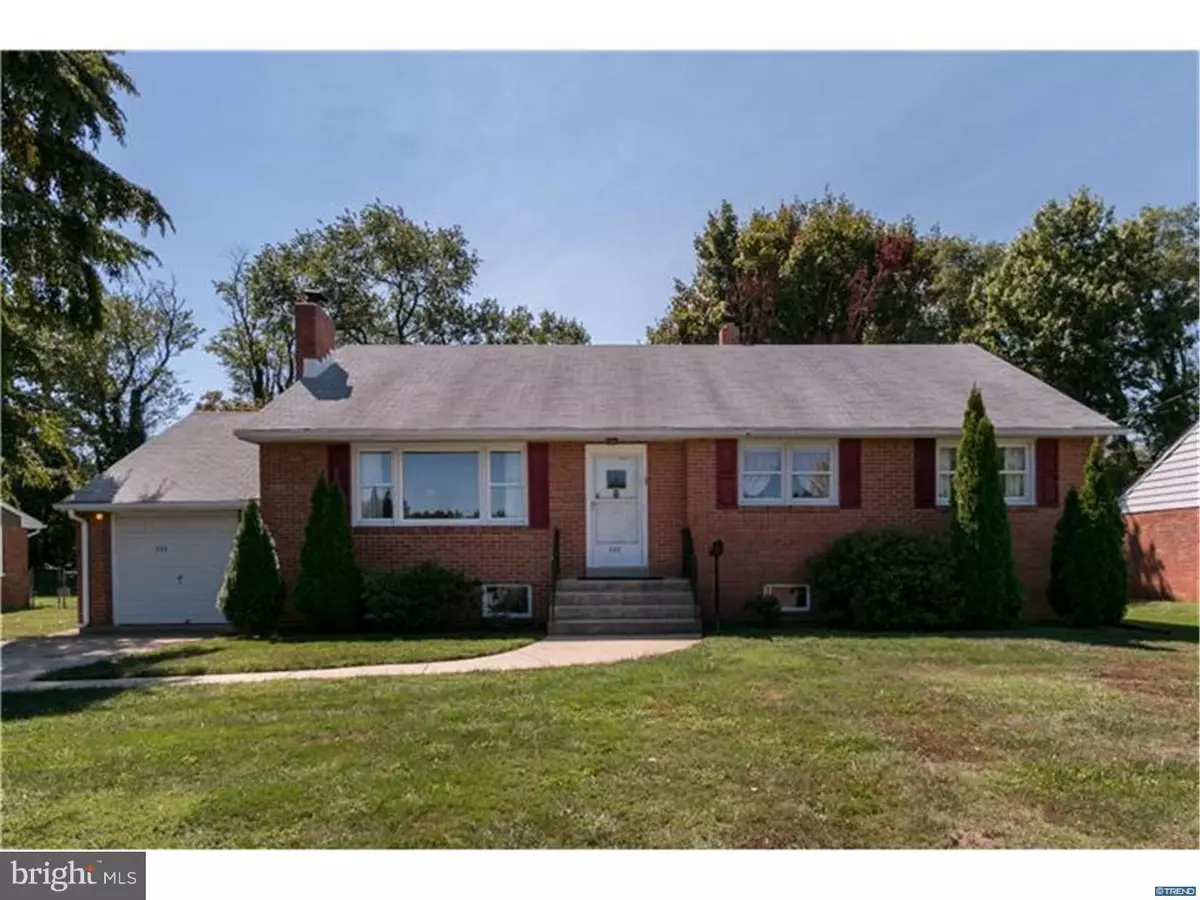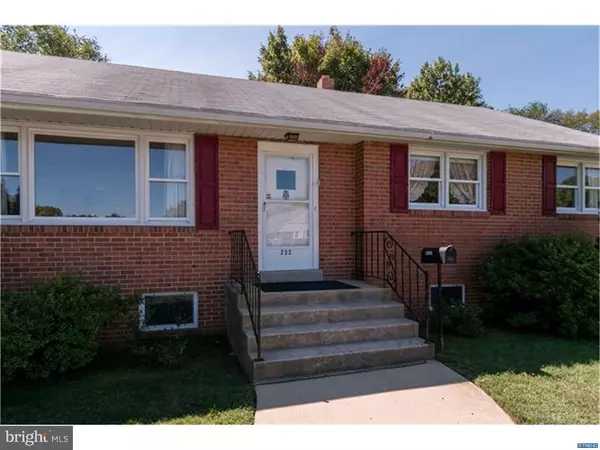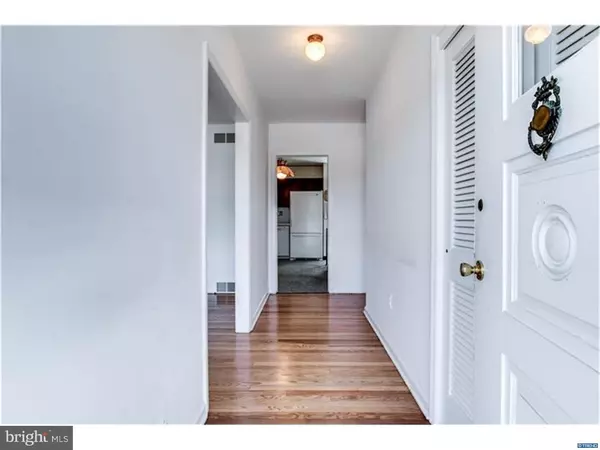$200,000
$199,900
0.1%For more information regarding the value of a property, please contact us for a free consultation.
3 Beds
3 Baths
10,454 Sqft Lot
SOLD DATE : 10/21/2016
Key Details
Sold Price $200,000
Property Type Single Family Home
Sub Type Detached
Listing Status Sold
Purchase Type For Sale
Subdivision Llangollen Estates
MLS Listing ID 1003960945
Sold Date 10/21/16
Style Ranch/Rambler
Bedrooms 3
Full Baths 1
Half Baths 2
HOA Fees $1/ann
HOA Y/N Y
Originating Board TREND
Year Built 1960
Annual Tax Amount $1,724
Tax Year 2015
Lot Size 10,454 Sqft
Acres 0.24
Lot Dimensions 80X130
Property Description
Well maintained, this all brick ranch in convenient Llangollen Estates offers spacious rooms, newly refinished hardwood floors, and a neutral decor. The master bedroom offers a private half bath, while two additional bedrooms share a vintage hall bathroom. The partially finished basement includes a huge family room with wood burning fireplace, a paneled bonus room, an unfinished storage area with a shower, plus a half bathroom. The back yard is fully fenced and the one car garage is an added plus. Storage abounds in the stand-up attic, the garage loft area, and the rear shed. Available for immediate occupancy, don't miss this home on your next tour! NOTE: Listing agent is related to the Seller.
Location
State DE
County New Castle
Area New Castle/Red Lion/Del.City (30904)
Zoning NC10
Rooms
Other Rooms Living Room, Dining Room, Primary Bedroom, Bedroom 2, Kitchen, Family Room, Bedroom 1, Other, Attic
Basement Full
Interior
Interior Features Primary Bath(s), Kitchen - Eat-In
Hot Water Natural Gas
Heating Gas, Forced Air
Cooling Central A/C
Flooring Wood, Tile/Brick
Fireplaces Number 1
Fireplaces Type Brick
Equipment Built-In Range, Oven - Self Cleaning, Dishwasher, Disposal
Fireplace Y
Appliance Built-In Range, Oven - Self Cleaning, Dishwasher, Disposal
Heat Source Natural Gas
Laundry Basement
Exterior
Exterior Feature Patio(s)
Garage Spaces 3.0
Fence Other
Water Access N
Roof Type Pitched
Accessibility None
Porch Patio(s)
Attached Garage 1
Total Parking Spaces 3
Garage Y
Building
Lot Description Level, Front Yard, Rear Yard
Story 1
Foundation Brick/Mortar
Sewer Public Sewer
Water Public
Architectural Style Ranch/Rambler
Level or Stories 1
New Construction N
Schools
Elementary Schools Southern
Middle Schools Gunning Bedford
High Schools William Penn
School District Colonial
Others
Senior Community No
Tax ID 10-041.10-001
Ownership Fee Simple
Acceptable Financing Conventional, VA, FHA 203(b)
Listing Terms Conventional, VA, FHA 203(b)
Financing Conventional,VA,FHA 203(b)
Read Less Info
Want to know what your home might be worth? Contact us for a FREE valuation!

Our team is ready to help you sell your home for the highest possible price ASAP

Bought with Yasmin Bowman • PRS Real Estate Group
"My job is to find and attract mastery-based agents to the office, protect the culture, and make sure everyone is happy! "
12 Terry Drive Suite 204, Newtown, Pennsylvania, 18940, United States






