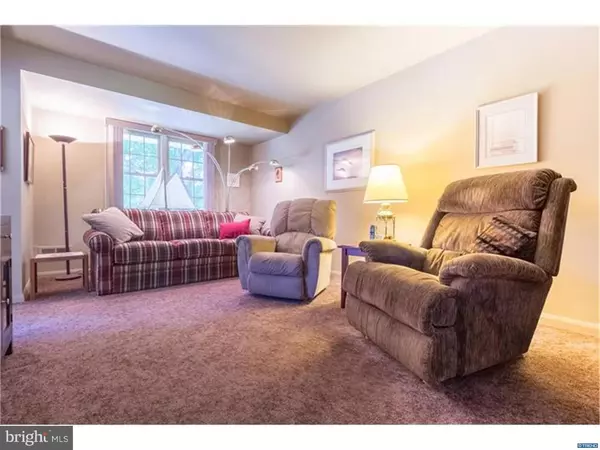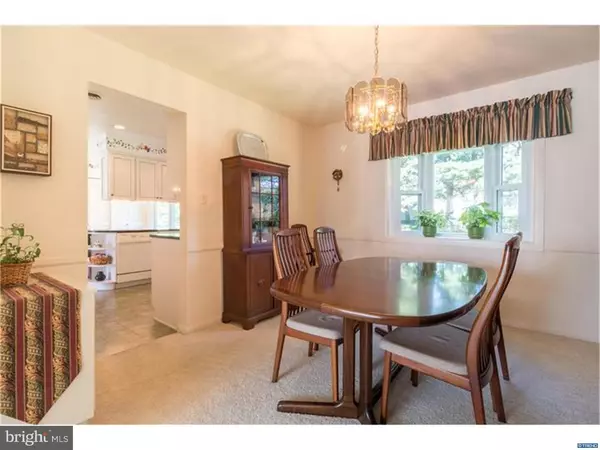$325,000
$324,500
0.2%For more information regarding the value of a property, please contact us for a free consultation.
4 Beds
3 Baths
2,075 SqFt
SOLD DATE : 10/28/2016
Key Details
Sold Price $325,000
Property Type Single Family Home
Sub Type Detached
Listing Status Sold
Purchase Type For Sale
Square Footage 2,075 sqft
Price per Sqft $156
Subdivision Brandywood
MLS Listing ID 1003960767
Sold Date 10/28/16
Style Colonial
Bedrooms 4
Full Baths 2
Half Baths 1
HOA Fees $4/ann
HOA Y/N Y
Abv Grd Liv Area 2,075
Originating Board TREND
Year Built 1968
Annual Tax Amount $2,780
Tax Year 2016
Lot Size 0.260 Acres
Acres 0.26
Lot Dimensions 146X120
Property Description
Situated on a beautifully landscaped lot in the community of Brandywood, this 4 bedroom, 2.1 bath home is move-in ready. Step in from the open front porch into the main foyer with gleaming hardwood floor. To the right is a large formal living room with large windows that flood the room with natural light. To the left you'll find the spacious family room. To the back of the house is a full, completely renovated kitchen that boasts granite countertops, tile backsplash, ample cabinet space, a large walk-in closet, and a laundry closet. Off the kitchen and living room is the large dining room featuring chair rail molding and a bay window that overlooks the back yard. Upstairs are four generously-sized bedrooms. The spacious master suite boasts a dressing area and full bath. Each of the three additional bedrooms have closets and share a full updated bath in the hall. The partial finished basement provides extra living space with a large rec room that boasts wood-look vinyl flooring (perfect for basement floors) and lots of great storage space. The large private backyard is nicely landscaped with a raised Trex deck accessible by sliders from the kitchen.
Location
State DE
County New Castle
Area Brandywine (30901)
Zoning NC10
Rooms
Other Rooms Living Room, Dining Room, Primary Bedroom, Bedroom 2, Bedroom 3, Kitchen, Family Room, Bedroom 1, Attic
Basement Full
Interior
Interior Features Primary Bath(s), Kitchen - Eat-In
Hot Water Natural Gas
Heating Gas, Forced Air
Cooling Central A/C
Flooring Wood, Fully Carpeted
Equipment Cooktop, Oven - Wall
Fireplace N
Appliance Cooktop, Oven - Wall
Heat Source Natural Gas
Laundry Main Floor
Exterior
Exterior Feature Patio(s)
Garage Spaces 2.0
Water Access N
Roof Type Shingle
Accessibility None
Porch Patio(s)
Attached Garage 2
Total Parking Spaces 2
Garage Y
Building
Lot Description Sloping
Story 2
Sewer Public Sewer
Water Public
Architectural Style Colonial
Level or Stories 2
Additional Building Above Grade
New Construction N
Schools
Elementary Schools Hanby
Middle Schools Springer
High Schools Concord
School District Brandywine
Others
HOA Fee Include Snow Removal
Senior Community No
Tax ID 0602200051
Ownership Fee Simple
Read Less Info
Want to know what your home might be worth? Contact us for a FREE valuation!

Our team is ready to help you sell your home for the highest possible price ASAP

Bought with Frank Panunto • Long & Foster Real Estate, Inc.
"My job is to find and attract mastery-based agents to the office, protect the culture, and make sure everyone is happy! "
12 Terry Drive Suite 204, Newtown, Pennsylvania, 18940, United States






