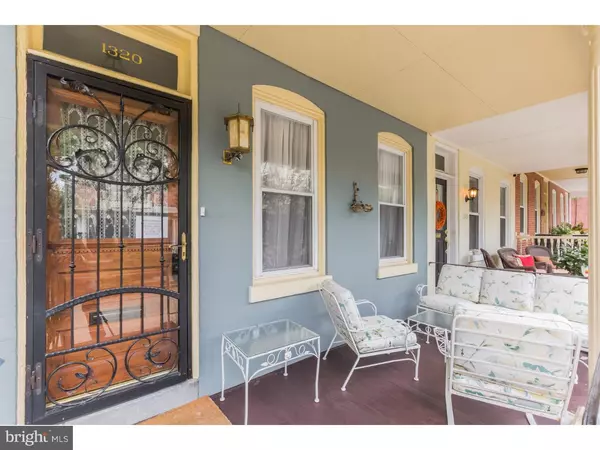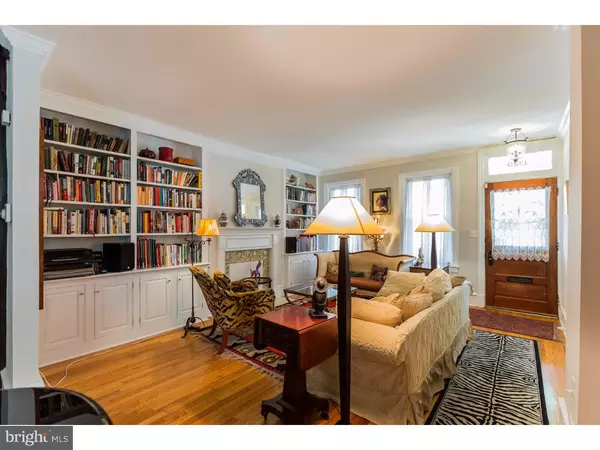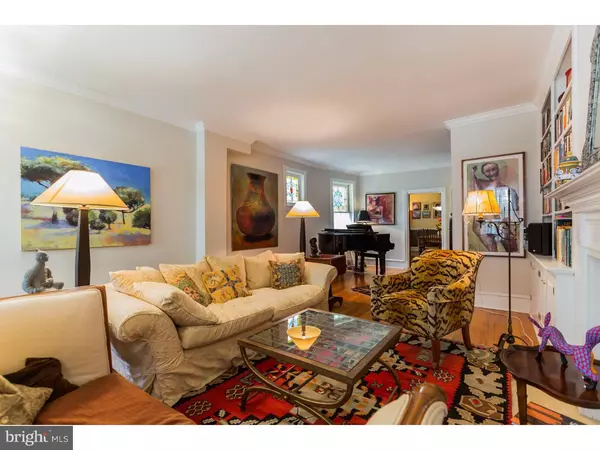$306,700
$310,000
1.1%For more information regarding the value of a property, please contact us for a free consultation.
4 Beds
2 Baths
2,175 SqFt
SOLD DATE : 12/01/2016
Key Details
Sold Price $306,700
Property Type Townhouse
Sub Type End of Row/Townhouse
Listing Status Sold
Purchase Type For Sale
Square Footage 2,175 sqft
Price per Sqft $141
Subdivision Wilm #10
MLS Listing ID 1003961059
Sold Date 12/01/16
Style Other
Bedrooms 4
Full Baths 2
HOA Y/N N
Abv Grd Liv Area 2,175
Originating Board TREND
Year Built 1905
Annual Tax Amount $2,742
Tax Year 2015
Lot Size 1,742 Sqft
Acres 0.04
Lot Dimensions 18X96
Property Description
Old World Charm in Midtown Brandywine! Historical details and modern amenities combine flawlessly in this 4 bedroom,2 bathroom townhome. Features include 3-levels of living space,a gourmet kitchen,and a lovely garden and patio. Take in the view of the front garden before stepping through the custom wrought iron Italian front door. Warm oak hardwood flooring flows throughout the main living areas of this home. Entertain guests in the spacious living room featuring a beautiful fireplace with Trenton Tile surround and an onyx hearthstone. Built-in shelving and cabinetry are the perfect place to display books,pottery or artwork. Two antique leaded stained glass windows and elegant crown molding finish the room. The adjacent formal dining room can easily accommodate a large table and offers a classic chair rail. Prepare your favorite meals in the gourmet kitchen complete with stainless steel appliances including a Bosch dishwasher, Kitchen-Aid refrigerator and a Jenn-Air stove. Bespoke custom cherry cabinetry,a double pantry,and a center island with seating keep all of your cooking essentials organized. A Kohler porcelain sink with Grohe fixtures completes the room. Follow the wooden staircase covered with New Zealand Wool carpeting to the second level where you will find unique lantern hanging lamps in the hallway. Three generous sized bedrooms share a luxurious Paris inspired 5-piece bathroom. This spa bathroom offers custom faucets and fixtures. Unwind in the 3rd level family room wired for 6-1 surround sound and offering built-in cabinets and shelving for easy storage. A sun-filled bay window allows plenty of natural light. The fourth bedroom offers endless possibilities. This space can easily be a guest room, den or private home office. A full bathroom complete with a Perrin & Roe faucet and Chatsworth sink and toilet complete the third level. The lower level of this home offers great storage options for all of the extras including stainless steel shelving, a wine rack,pantry,and a walk-in cedar closet. Step outside onto the brick patio for easy outdoor dining and grilling. The fully fenced private backyard is a gardeners paradise and features built-in benches. Recent updates include:new exterior paint (2013-2014),Bosch dishwasher(2015),and Rinnai Tankless HW Heater,High Velocity A/C and cast iron baseboard heating system. This home is within walking distance of Attorney's Row and the Wilmington Business district, Riverfront, Amtrak and I-95.
Location
State DE
County New Castle
Area Wilmington (30906)
Zoning 26R-3
Rooms
Other Rooms Living Room, Dining Room, Primary Bedroom, Bedroom 2, Bedroom 3, Kitchen, Family Room, Bedroom 1, Attic
Basement Full, Unfinished, Outside Entrance
Interior
Interior Features Kitchen - Island, Butlers Pantry, Stain/Lead Glass, Kitchen - Eat-In
Hot Water Natural Gas
Heating Gas, Hot Water
Cooling Central A/C
Flooring Wood
Fireplaces Number 1
Equipment Cooktop, Oven - Self Cleaning, Dishwasher, Disposal
Fireplace Y
Window Features Bay/Bow
Appliance Cooktop, Oven - Self Cleaning, Dishwasher, Disposal
Heat Source Natural Gas
Laundry Basement
Exterior
Exterior Feature Porch(es)
Fence Other
Utilities Available Cable TV
Water Access N
Roof Type Flat
Accessibility None
Porch Porch(es)
Garage N
Building
Lot Description Level, Rear Yard
Story 3+
Foundation Stone
Sewer Public Sewer
Water Public
Architectural Style Other
Level or Stories 3+
Additional Building Above Grade
Structure Type 9'+ Ceilings
New Construction N
Schools
School District Red Clay Consolidated
Others
Senior Community No
Tax ID 26-028.20-173
Ownership Fee Simple
Security Features Security System
Acceptable Financing Conventional, VA, FHA 203(b)
Listing Terms Conventional, VA, FHA 203(b)
Financing Conventional,VA,FHA 203(b)
Read Less Info
Want to know what your home might be worth? Contact us for a FREE valuation!

Our team is ready to help you sell your home for the highest possible price ASAP

Bought with Katina Geralis • Keller Williams Realty Wilmington
"My job is to find and attract mastery-based agents to the office, protect the culture, and make sure everyone is happy! "
12 Terry Drive Suite 204, Newtown, Pennsylvania, 18940, United States






