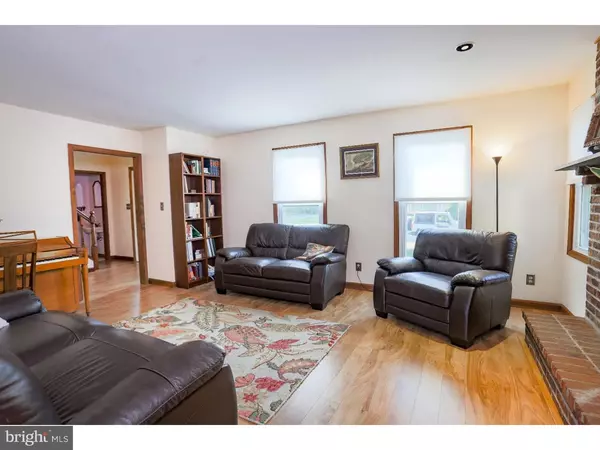$319,000
$319,900
0.3%For more information regarding the value of a property, please contact us for a free consultation.
3 Beds
3 Baths
2,175 SqFt
SOLD DATE : 10/31/2016
Key Details
Sold Price $319,000
Property Type Single Family Home
Sub Type Detached
Listing Status Sold
Purchase Type For Sale
Square Footage 2,175 sqft
Price per Sqft $146
Subdivision Heatherton
MLS Listing ID 1003961175
Sold Date 10/31/16
Style Cape Cod
Bedrooms 3
Full Baths 2
Half Baths 1
HOA Y/N N
Abv Grd Liv Area 2,175
Originating Board TREND
Year Built 1987
Annual Tax Amount $2,347
Tax Year 2015
Lot Size 0.490 Acres
Acres 0.49
Lot Dimensions 95X212
Property Description
Impeccably maintained Cape in the heart of Hockessin on a large, level half acre lot. Bright and spacious open floor plan with abundant natural light! Newly installed laminate flooring. Eat in Kitchen with new custom cherry cabinetry, newer appliances, Corian counters and Bay window with window seat. Propane brick fireplace in living room with fan. Pocket doors to powder room as well as to the living room and kitchen. Expansive stained cedar deck with beautiful views of the large tree lined back yard. Easy to maintain Perennial landscaping. Advanced gardener level vegetable garden at the rear of the property. Massive first floor master bedroom with updated full bath; new vanity and fixtures. Second floor has two spacious bedrooms with ceiling fans and recessed lighting. Newly updated Jack and Jill bathroom with beautiful finishes. Partially finished basement with bilco doors to back yard. Basement laundry and a lot of storage space! Watch the 4th of July fireworks from anywhere on the rare half-acre lot! Located less than a mile from the Hockessin Athletic Facility and walking distance to the Soccer Complex. Secluded development that provides a rural feel yet also a sense of community.
Location
State DE
County New Castle
Area Hockssn/Greenvl/Centrvl (30902)
Zoning NC6.5
Rooms
Other Rooms Living Room, Primary Bedroom, Bedroom 2, Kitchen, Bedroom 1, Attic
Basement Full
Interior
Interior Features Primary Bath(s), Kitchen - Island, Ceiling Fan(s), Kitchen - Eat-In
Hot Water Propane
Heating Propane, Forced Air
Cooling Central A/C
Flooring Wood
Fireplaces Number 1
Fireplaces Type Brick, Gas/Propane
Equipment Built-In Range, Oven - Self Cleaning, Dishwasher, Disposal, Energy Efficient Appliances, Built-In Microwave
Fireplace Y
Window Features Bay/Bow,Energy Efficient
Appliance Built-In Range, Oven - Self Cleaning, Dishwasher, Disposal, Energy Efficient Appliances, Built-In Microwave
Heat Source Bottled Gas/Propane
Laundry Basement
Exterior
Exterior Feature Deck(s)
Garage Spaces 3.0
Utilities Available Cable TV
Water Access N
Roof Type Pitched
Accessibility None
Porch Deck(s)
Total Parking Spaces 3
Garage N
Building
Lot Description Corner, Level, Front Yard, Rear Yard, SideYard(s)
Story 2
Foundation Brick/Mortar
Sewer Public Sewer
Water Public
Architectural Style Cape Cod
Level or Stories 2
Additional Building Above Grade
New Construction N
Schools
Elementary Schools North Star
Middle Schools Henry B. Du Pont
High Schools Alexis I. Dupont
School District Red Clay Consolidated
Others
Senior Community No
Tax ID 08-012.00-084
Ownership Fee Simple
Acceptable Financing Conventional, VA, USDA
Listing Terms Conventional, VA, USDA
Financing Conventional,VA,USDA
Read Less Info
Want to know what your home might be worth? Contact us for a FREE valuation!

Our team is ready to help you sell your home for the highest possible price ASAP

Bought with Jeffrey L Sammons • Patterson-Schwartz-Hockessin
"My job is to find and attract mastery-based agents to the office, protect the culture, and make sure everyone is happy! "
12 Terry Drive Suite 204, Newtown, Pennsylvania, 18940, United States






