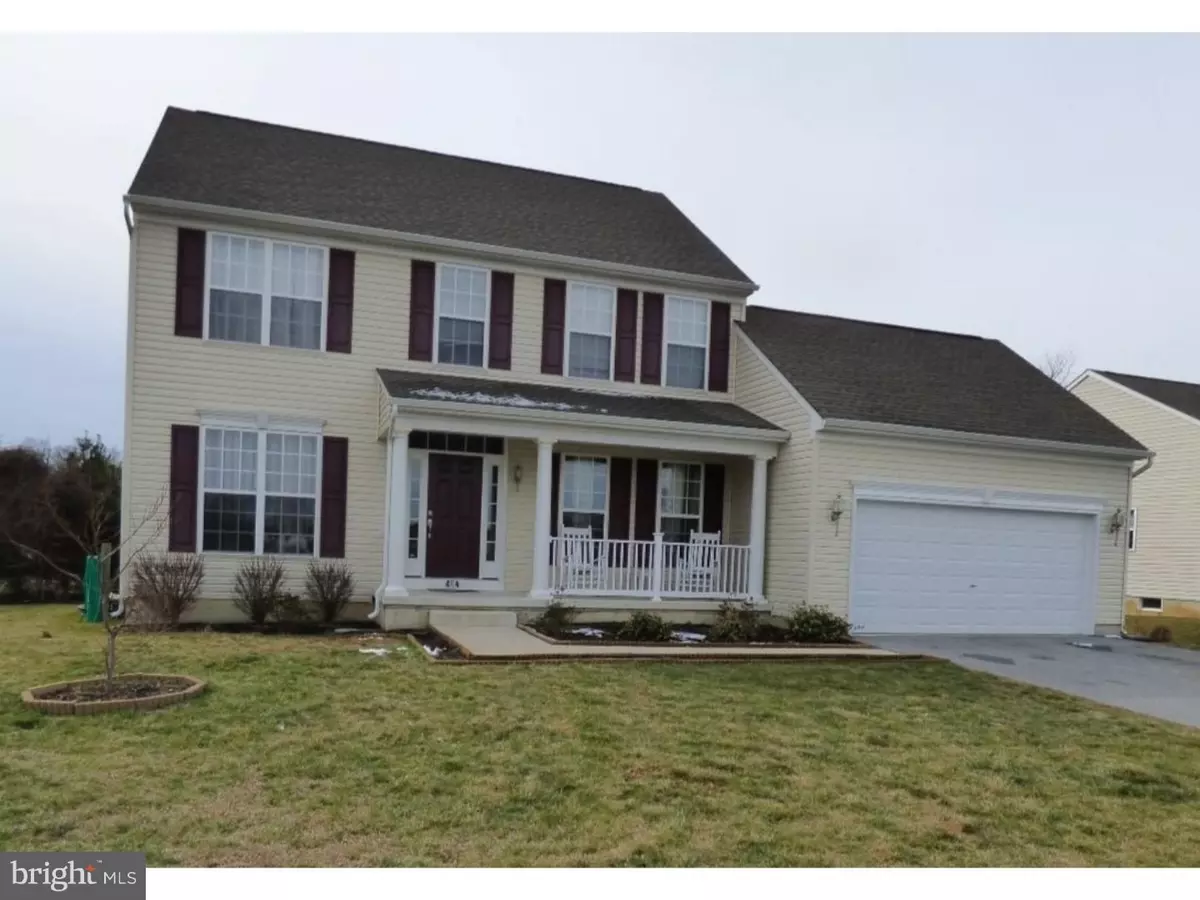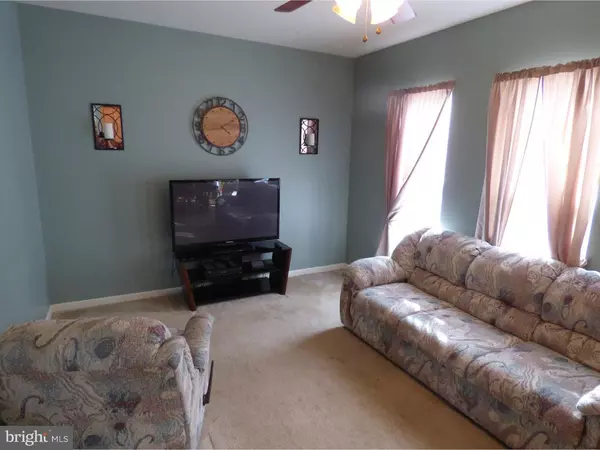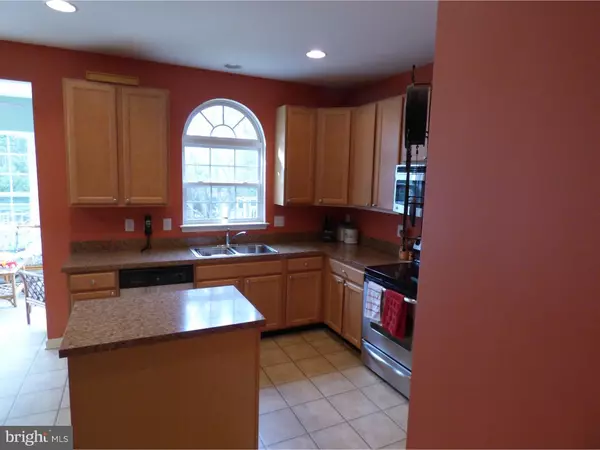$250,000
$250,000
For more information regarding the value of a property, please contact us for a free consultation.
4 Beds
3 Baths
9,159 Sqft Lot
SOLD DATE : 10/30/2016
Key Details
Sold Price $250,000
Property Type Single Family Home
Sub Type Detached
Listing Status Sold
Purchase Type For Sale
Subdivision Willowwood
MLS Listing ID 1003962051
Sold Date 10/30/16
Style Colonial
Bedrooms 4
Full Baths 2
Half Baths 1
HOA Fees $27/ann
HOA Y/N Y
Originating Board TREND
Year Built 2010
Annual Tax Amount $1,158
Tax Year 2015
Lot Size 9,159 Sqft
Acres 0.21
Lot Dimensions 80X114
Property Description
Why wait for new construction when this beautiful home at 464 Willowwood Dr is ready now!! This hidden gem offers 4/5 bedroom, 2 1/2 baths with over 2,300 square feet of fully functional living space. Enter into the foyer with hardwood floors where you'll see the freshly painted colors make this 6 yr home feel brand new again. The Family room flows nicely into the dine in kitchen. The spacious chef-inspired kitchen offers recessed lighting, stainless steel appliances and an island, double bowl sink, loads of 42"cabinet space. Enjoy the natural sunlight and watch the seasons change from your Sunroom, Family Room, and Kitchen which is all open, sliding glass doors that lead you to a deck and serene views of the country set backyard. Living room, Dining area, powder room and laundry room including washer and dryer also complete the first floor. Upstairs you'll the master suite which has 2 walk-in closets and its own private bathroom, with soaking tub, separate shower and double bowl vanity. The 3 remaining bedrooms, all equipped with ceiling fans and lights are spacious and share a large 2nd full bath. The basement spans the entire footprint with one finished area, an egress window and plenty of additional space for finishing or storage. The front of the home has a front porch and two car garage. Just wait til you hear the best? low community fee of just $325.00yr. includes the common open space and a gorgeous clubhouse/pool area, no maintaining a pool just pop on your suit and ENJOY
Location
State DE
County Kent
Area Smyrna (30801)
Zoning AC
Rooms
Other Rooms Living Room, Dining Room, Primary Bedroom, Bedroom 2, Bedroom 3, Kitchen, Family Room, Bedroom 1, Laundry, Other, Attic
Basement Full
Interior
Interior Features Primary Bath(s), Kitchen - Island, Butlers Pantry, Ceiling Fan(s), Stall Shower, Kitchen - Eat-In
Hot Water Electric
Heating Gas, Forced Air
Cooling Central A/C
Flooring Wood, Fully Carpeted, Vinyl
Equipment Dishwasher, Disposal, Built-In Microwave
Fireplace N
Appliance Dishwasher, Disposal, Built-In Microwave
Heat Source Natural Gas
Laundry Main Floor
Exterior
Exterior Feature Deck(s), Porch(es)
Parking Features Inside Access, Oversized
Garage Spaces 5.0
Amenities Available Swimming Pool, Club House
Water Access N
Roof Type Pitched,Shingle
Accessibility None
Porch Deck(s), Porch(es)
Attached Garage 2
Total Parking Spaces 5
Garage Y
Building
Lot Description Level
Story 2
Foundation Concrete Perimeter
Sewer Public Sewer
Water Public
Architectural Style Colonial
Level or Stories 2
New Construction N
Schools
School District Smyrna
Others
HOA Fee Include Pool(s),Common Area Maintenance,Snow Removal,Health Club
Senior Community No
Tax ID DC-00-02803-06-4800-000
Ownership Fee Simple
Acceptable Financing Conventional, VA, FHA 203(b), USDA
Listing Terms Conventional, VA, FHA 203(b), USDA
Financing Conventional,VA,FHA 203(b),USDA
Read Less Info
Want to know what your home might be worth? Contact us for a FREE valuation!

Our team is ready to help you sell your home for the highest possible price ASAP

Bought with Shana Delcollo • Patterson-Schwartz-Hockessin
"My job is to find and attract mastery-based agents to the office, protect the culture, and make sure everyone is happy! "
12 Terry Drive Suite 204, Newtown, Pennsylvania, 18940, United States






