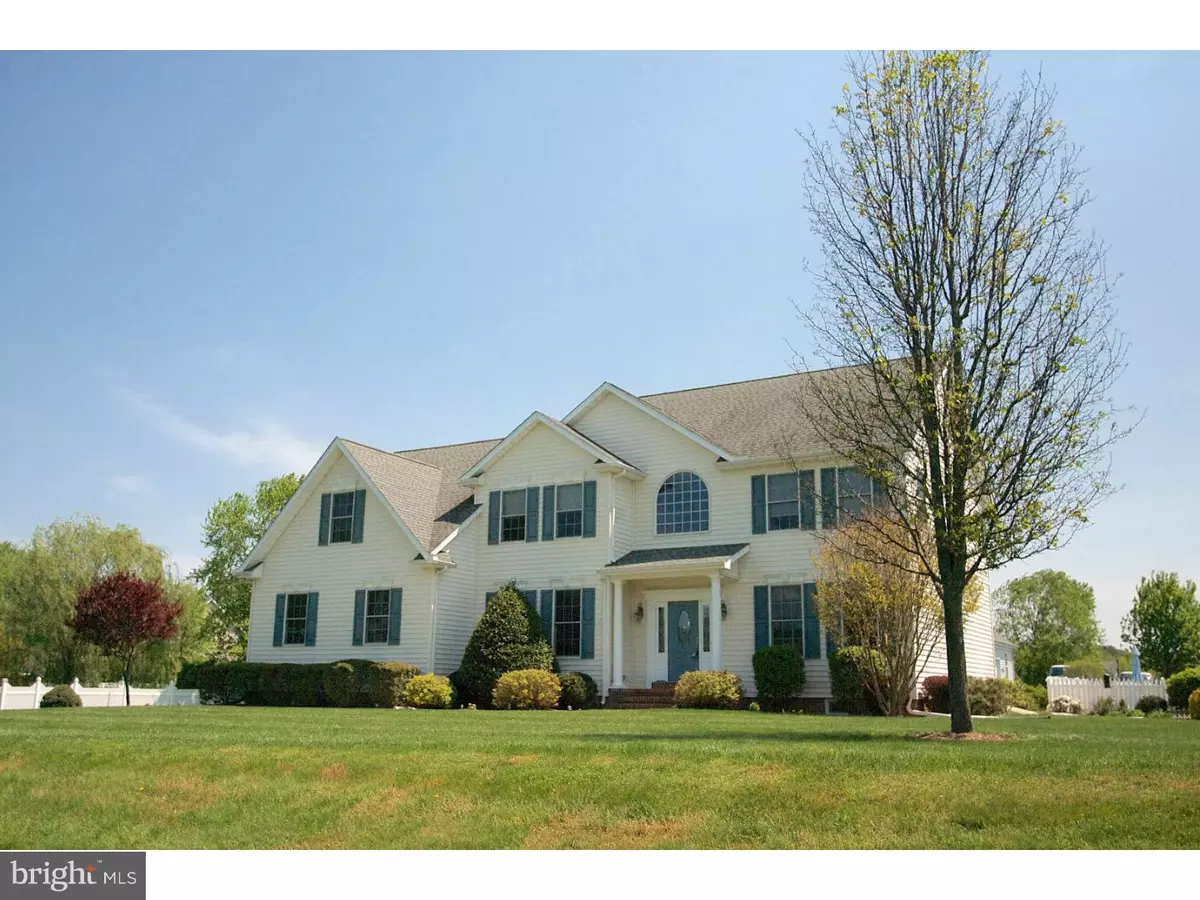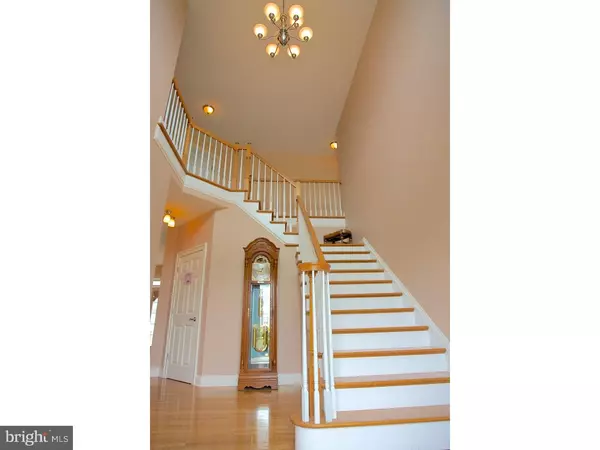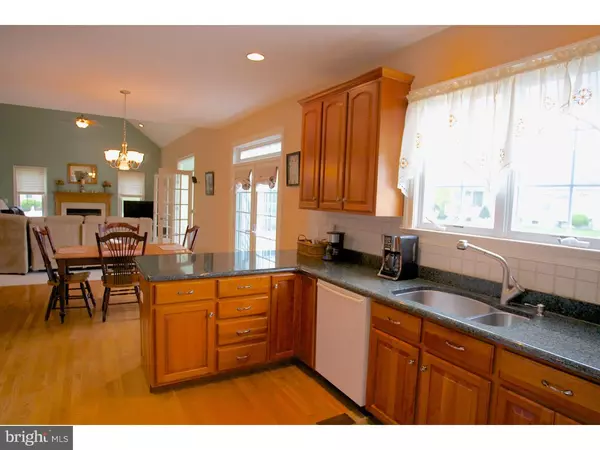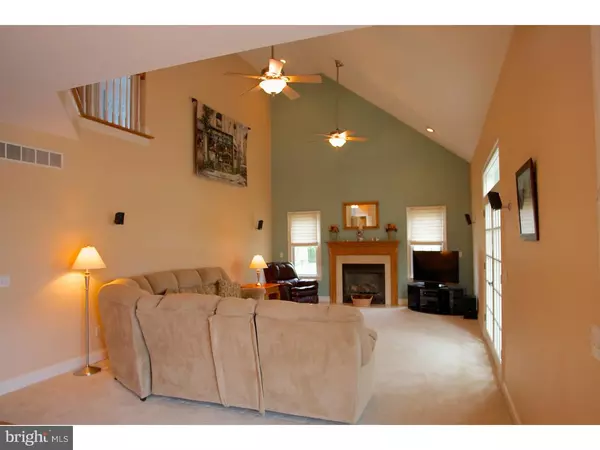$415,000
$424,900
2.3%For more information regarding the value of a property, please contact us for a free consultation.
4 Beds
3 Baths
4,253 SqFt
SOLD DATE : 06/29/2016
Key Details
Sold Price $415,000
Property Type Single Family Home
Sub Type Detached
Listing Status Sold
Purchase Type For Sale
Square Footage 4,253 sqft
Price per Sqft $97
Subdivision Villageatwildquail
MLS Listing ID 1003963309
Sold Date 06/29/16
Style Traditional
Bedrooms 4
Full Baths 2
Half Baths 1
HOA Fees $16/ann
HOA Y/N Y
Abv Grd Liv Area 3,397
Originating Board TREND
Year Built 2003
Annual Tax Amount $1,592
Tax Year 2015
Lot Size 0.848 Acres
Acres 0.83
Lot Dimensions 160X281
Property Description
Ref.#11984. Summertime Livin' is going to be easy this summer?you'll go swimming every day! You will be on vacation in your own backyard with this beautiful salt water in-ground pool (18x36). Plus a maintenance free exterior, Composite deck, lush landscaping, and a separate well for irrigation makes for no homework this summer! A covered front porch welcomes your guests. The first floor has wonderful spaces. Features a 2-story foyer with an open, light-filled floor plan. The first floor boasts a separate office/study enhanced by French doors plus a sunroom that is the absolute perfect spot to relax. It is off of the family room w/vaulted ceiling emphasizing spaciousness and yet is warmed by the gas fireplace. The family room is open to the kitchen. The kitchen is efficiently designed w/pantry, granite counter-tops, Bosch dishwasher, refrigerator, stainless double sink. It is a recipe for success. The formal living/dining combination quietly says "luxury" and is set apart by pillars. The second floor has the convenience of the laundry room (washer & dryer) and 4 Bedrooms. The spacious master suite and large bath provides all the comforts needed. Sitting room adjoins the 2nd bedroom making a great teenage "retreat" If you want a recreation area you'll enjoy this full finished basement. From pool to T.V. to a workshop area plus it will cure any storage needs. What a great neighborhood for bike rides, dog walks or strolling over to Wild Quail Country Club. This home offers the complete package. Easy to show. Call today.
Location
State DE
County Kent
Area Caesar Rodney (30803)
Zoning AC
Direction West
Rooms
Other Rooms Living Room, Dining Room, Primary Bedroom, Bedroom 2, Bedroom 3, Kitchen, Family Room, Bedroom 1, Laundry, Other, Attic
Basement Full, Outside Entrance
Interior
Interior Features Primary Bath(s), Butlers Pantry, Skylight(s), Ceiling Fan(s), Stain/Lead Glass, Sprinkler System, Stall Shower, Kitchen - Eat-In
Hot Water Natural Gas
Heating Gas, Heat Pump - Electric BackUp, Forced Air, Zoned, Programmable Thermostat
Cooling Central A/C
Flooring Wood, Fully Carpeted, Tile/Brick
Fireplaces Number 1
Fireplaces Type Marble, Gas/Propane
Equipment Built-In Range, Oven - Self Cleaning, Dishwasher, Refrigerator, Built-In Microwave
Fireplace Y
Appliance Built-In Range, Oven - Self Cleaning, Dishwasher, Refrigerator, Built-In Microwave
Heat Source Natural Gas
Laundry Upper Floor
Exterior
Exterior Feature Deck(s), Porch(es)
Parking Features Inside Access, Garage Door Opener, Oversized
Garage Spaces 5.0
Fence Other
Pool In Ground
Utilities Available Cable TV
Water Access N
Roof Type Pitched,Shingle
Accessibility None
Porch Deck(s), Porch(es)
Attached Garage 2
Total Parking Spaces 5
Garage Y
Building
Lot Description Level, Front Yard, Rear Yard, SideYard(s)
Story 2
Foundation Brick/Mortar
Sewer On Site Septic
Water Public
Architectural Style Traditional
Level or Stories 2
Additional Building Above Grade, Below Grade
Structure Type Cathedral Ceilings,9'+ Ceilings
New Construction N
Schools
Elementary Schools W.B. Simpson
High Schools Caesar Rodney
School District Caesar Rodney
Others
HOA Fee Include Common Area Maintenance
Senior Community No
Tax ID WD-00-09202-01-5700-000
Ownership Fee Simple
Acceptable Financing Conventional, VA, FHA 203(b), USDA
Listing Terms Conventional, VA, FHA 203(b), USDA
Financing Conventional,VA,FHA 203(b),USDA
Read Less Info
Want to know what your home might be worth? Contact us for a FREE valuation!

Our team is ready to help you sell your home for the highest possible price ASAP

Bought with Russell J Chandler • Coldwell Banker Resort Realty-Milford
"My job is to find and attract mastery-based agents to the office, protect the culture, and make sure everyone is happy! "
12 Terry Drive Suite 204, Newtown, Pennsylvania, 18940, United States






