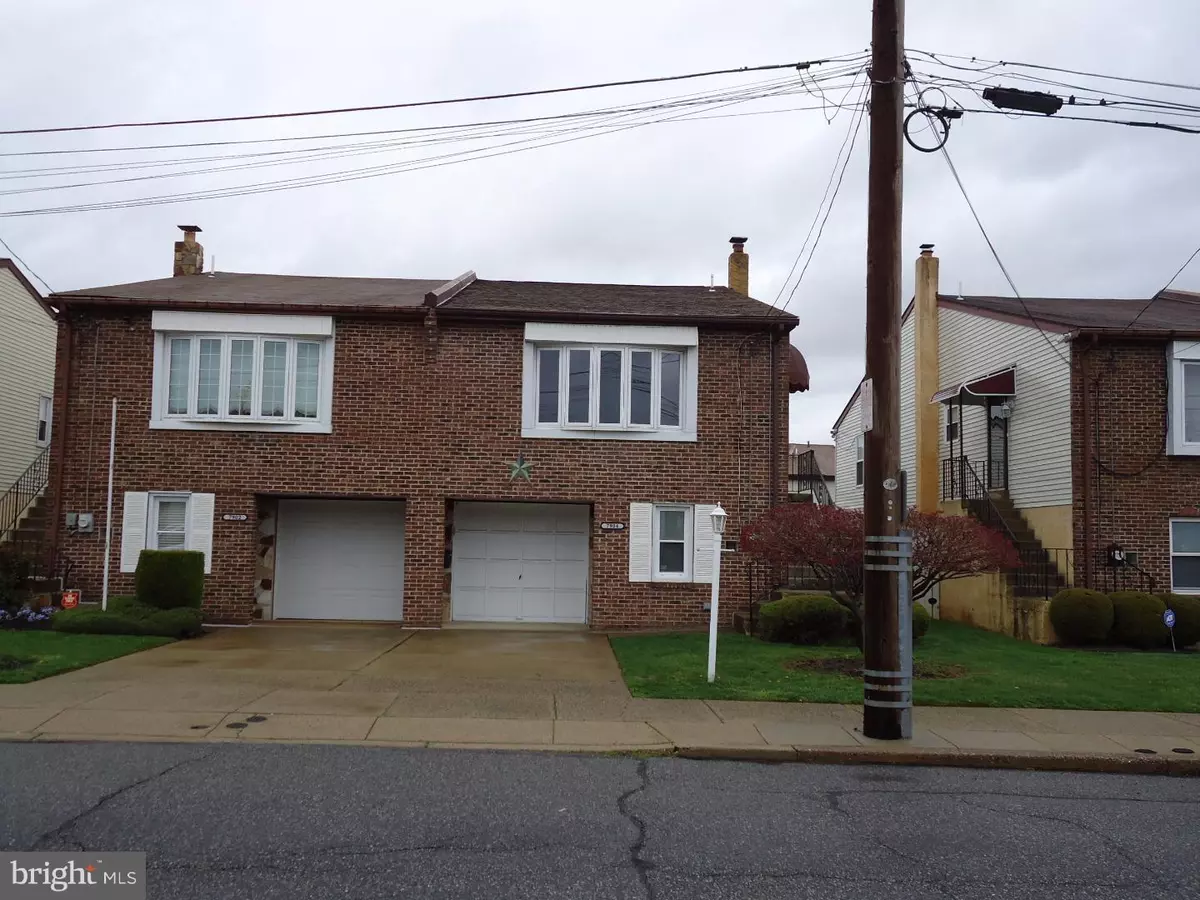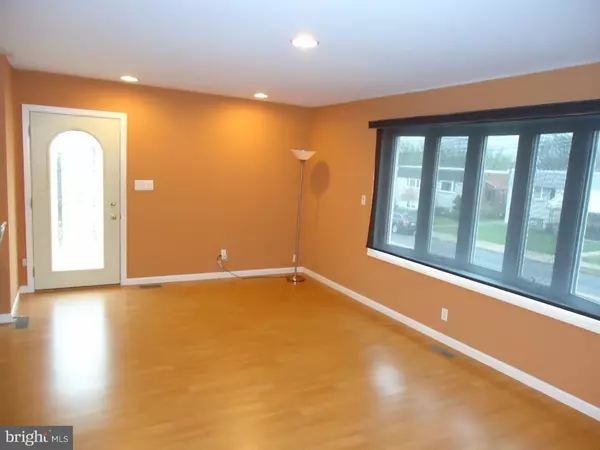$195,150
$204,900
4.8%For more information regarding the value of a property, please contact us for a free consultation.
2 Beds
2 Baths
1,080 SqFt
SOLD DATE : 08/03/2016
Key Details
Sold Price $195,150
Property Type Single Family Home
Sub Type Twin/Semi-Detached
Listing Status Sold
Purchase Type For Sale
Square Footage 1,080 sqft
Price per Sqft $180
Subdivision Lexington Park
MLS Listing ID 1000029412
Sold Date 08/03/16
Style Contemporary
Bedrooms 2
Full Baths 1
Half Baths 1
HOA Y/N N
Abv Grd Liv Area 1,080
Originating Board TREND
Year Built 1965
Annual Tax Amount $1,967
Tax Year 2016
Lot Size 3,318 Sqft
Acres 0.08
Lot Dimensions 28X118
Property Description
Beautiful 2 bedroom, 1 1/2 bath twin ranch in desirable Lexington Park! 1st Fl.-Large Livingroom with new storm & stained glass front door, lovely bow window, indirect lighting & laminate floors. Dining area with indirect lighting & laminate floor. Ultra kitchen with wrap around breakfast bar (granite counter tops) and chairs, d/w, g/d, gas range & oven with microwave, double sink, soap dispenser and stainless faucet with spray extension, ceramic tile back splash, indirect lighting. Master bedroom with large walk in closet with organizer, ceiling fan and wall mounted T.V., pocket door access to hall bath. Second bedroom with large double closet with organizer & ceiling fan. Huge hall bath with access from master bedroom and hallway, double stall shower, large vanity, beautifully tiled throughout. Large hall coat closet. Hall linen closet. Pull downstairs to attic. Basement: Huge finished Rec. Room with gas fireplace. Upgraded powder room. Sliding glass doors to rear covered patio and fence yard. Over sized laundry room with storage closets. Fire door to 1 1/2 car garage with opener. Roof, heater & central air-approximately 7 years old. Absolute move in condition!
Location
State PA
County Philadelphia
Area 19152 (19152)
Zoning RSA3
Rooms
Other Rooms Living Room, Dining Room, Primary Bedroom, Kitchen, Family Room, Bedroom 1, Laundry, Attic
Basement Full, Outside Entrance, Fully Finished
Interior
Interior Features Breakfast Area
Hot Water Natural Gas
Heating Gas, Forced Air
Cooling Central A/C
Flooring Fully Carpeted, Tile/Brick
Fireplaces Number 1
Fireplaces Type Gas/Propane
Equipment Built-In Range, Dishwasher
Fireplace Y
Window Features Bay/Bow
Appliance Built-In Range, Dishwasher
Heat Source Natural Gas
Laundry Basement
Exterior
Exterior Feature Patio(s)
Garage Spaces 3.0
Fence Other
Water Access N
Roof Type Shingle
Accessibility None
Porch Patio(s)
Attached Garage 1
Total Parking Spaces 3
Garage Y
Building
Lot Description Rear Yard, SideYard(s)
Story 1
Foundation Brick/Mortar
Sewer Public Sewer
Water Public
Architectural Style Contemporary
Level or Stories 1
Additional Building Above Grade
New Construction N
Schools
School District The School District Of Philadelphia
Others
Senior Community No
Tax ID 641057910
Ownership Fee Simple
Acceptable Financing Conventional, VA, FHA 203(b)
Listing Terms Conventional, VA, FHA 203(b)
Financing Conventional,VA,FHA 203(b)
Read Less Info
Want to know what your home might be worth? Contact us for a FREE valuation!

Our team is ready to help you sell your home for the highest possible price ASAP

Bought with Marlene Blaskevitch • BHHS Fox & Roach-Southampton
"My job is to find and attract mastery-based agents to the office, protect the culture, and make sure everyone is happy! "
12 Terry Drive Suite 204, Newtown, Pennsylvania, 18940, United States






