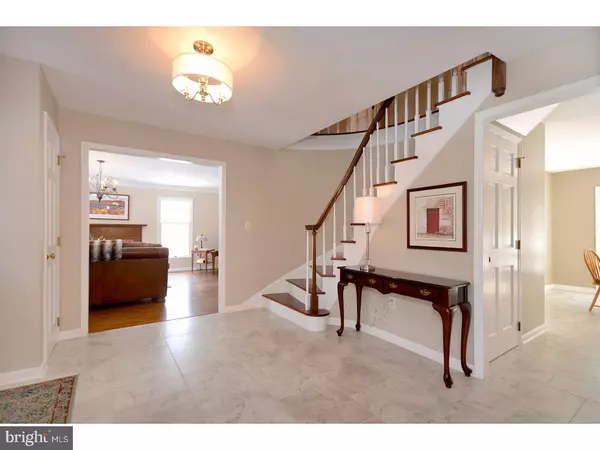$975,000
$978,000
0.3%For more information regarding the value of a property, please contact us for a free consultation.
5 Beds
5 Baths
3,041 SqFt
SOLD DATE : 05/24/2017
Key Details
Sold Price $975,000
Property Type Single Family Home
Sub Type Detached
Listing Status Sold
Purchase Type For Sale
Square Footage 3,041 sqft
Price per Sqft $320
Subdivision Littlebrook
MLS Listing ID 1000040306
Sold Date 05/24/17
Style Colonial,Traditional
Bedrooms 5
Full Baths 4
Half Baths 1
HOA Fees $41
HOA Y/N Y
Abv Grd Liv Area 3,041
Originating Board TREND
Year Built 1984
Annual Tax Amount $20,967
Tax Year 2016
Lot Size 0.789 Acres
Acres 0.79
Lot Dimensions 0.79
Property Description
Newly renovated, this spacious Littlebrook Colonial is up-to-date in every detail, its mint condition heightened by its signature style. Three dormer windows overlook the front porch, adding interest to the distinctive design and architecture. The cedar wood exterior is complemented by brick facing at the front door as well as by the overall view of the sweeping lawn and picturesque landscaping. Light is a major factor in this house, which features large picture windows, skylights, and French doors. Hardwood floors, formal living room with wood-burning fireplace, a second fireplace with stone surround in the family room, and formal dining room with chair rail molding are highlights, as is the fabulous gourmet kitchen. Top-of-the-line Bosch range and dishwasher, porcelain tile floor, and suspended pendant lighting all add to the quality of this splendid kitchen. French doors open to the customized deck, which overlooks the pool and fenced, park-like backyard. Conveniently-located laundry room and mud room with side outdoor entrance are nearby, as is a back staircase accessible to an upper level guest suite or office. The center hall curved staircase leads to four upstairs bedrooms, including a spacious master bedroom, large enough for additional sofa, chaise lounge, and three closets. Below, the carpeted finished basement offers plentiful storage, recreation/exercise area, full bathroom, and sauna. Situated on a charming cul de sac in a serene setting, this special property is unique. Everything about it signifies timeless gracious living, and it is waiting for you to claim it! New water heater. Protected land owned by association.
Location
State NJ
County Mercer
Area Princeton (21114)
Zoning R2
Rooms
Other Rooms Living Room, Dining Room, Primary Bedroom, Bedroom 2, Bedroom 3, Kitchen, Family Room, Bedroom 1, Laundry, Other, Attic
Basement Full
Interior
Interior Features Primary Bath(s), Kitchen - Island, Butlers Pantry, Skylight(s), Dining Area
Hot Water Natural Gas
Heating Gas, Forced Air
Cooling Central A/C
Flooring Wood, Fully Carpeted, Tile/Brick
Fireplaces Number 2
Fireplaces Type Brick, Stone
Equipment Built-In Range, Dishwasher
Fireplace Y
Appliance Built-In Range, Dishwasher
Heat Source Natural Gas
Laundry Main Floor
Exterior
Exterior Feature Deck(s)
Parking Features Inside Access, Garage Door Opener
Garage Spaces 5.0
Pool In Ground
Water Access N
Roof Type Pitched,Shingle
Accessibility None
Porch Deck(s)
Attached Garage 2
Total Parking Spaces 5
Garage Y
Building
Story 2
Foundation Brick/Mortar
Sewer Public Sewer
Water Public
Architectural Style Colonial, Traditional
Level or Stories 2
Additional Building Above Grade
New Construction N
Schools
Elementary Schools Littlebrook
Middle Schools J Witherspoon
High Schools Princeton
School District Princeton Regional Schools
Others
HOA Fee Include Common Area Maintenance
Senior Community No
Tax ID 14-02701-00017
Ownership Fee Simple
Read Less Info
Want to know what your home might be worth? Contact us for a FREE valuation!

Our team is ready to help you sell your home for the highest possible price ASAP

Bought with Yi Shen • Coldwell Banker Residential Brokerage-Hillsborough
"My job is to find and attract mastery-based agents to the office, protect the culture, and make sure everyone is happy! "
12 Terry Drive Suite 204, Newtown, Pennsylvania, 18940, United States






