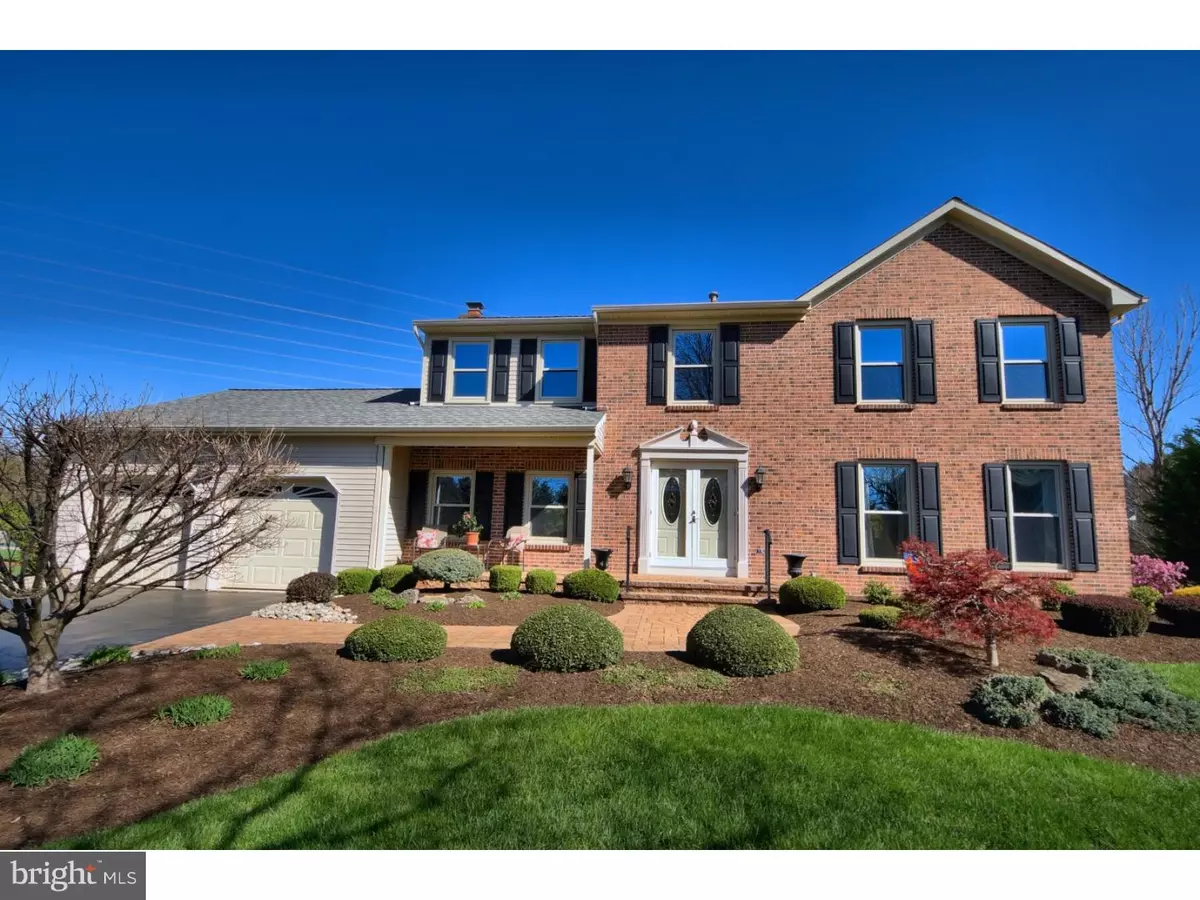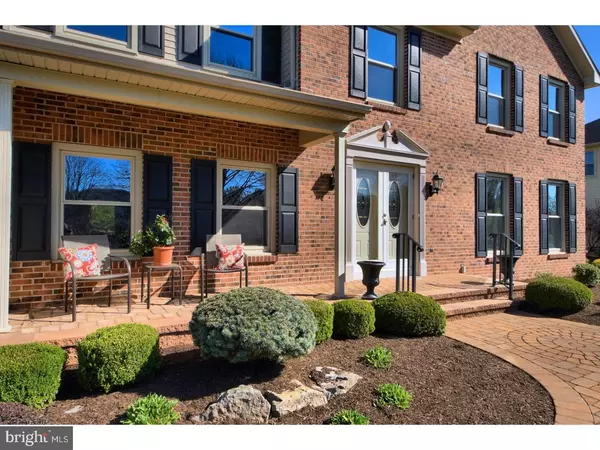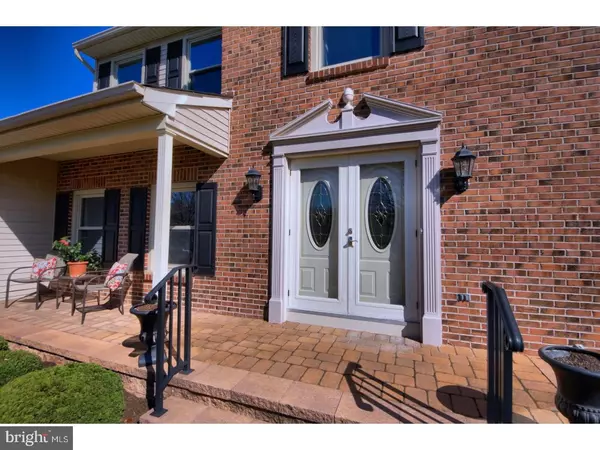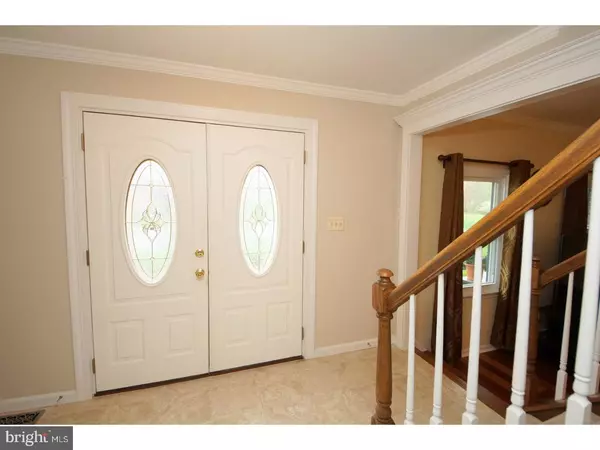$629,888
$629,888
For more information regarding the value of a property, please contact us for a free consultation.
4 Beds
3 Baths
2,365 SqFt
SOLD DATE : 06/30/2017
Key Details
Sold Price $629,888
Property Type Single Family Home
Sub Type Detached
Listing Status Sold
Purchase Type For Sale
Square Footage 2,365 sqft
Price per Sqft $266
Subdivision Heritage Club
MLS Listing ID 1000042420
Sold Date 06/30/17
Style Colonial,Traditional
Bedrooms 4
Full Baths 2
Half Baths 1
HOA Y/N N
Abv Grd Liv Area 2,365
Originating Board TREND
Year Built 1985
Annual Tax Amount $13,755
Tax Year 2016
Lot Size 0.610 Acres
Acres 0.61
Lot Dimensions 1
Property Description
Welcome to the Heritage Club and this Wonderful "Ashleigh Model". Our homeowner has meticulously maintained this home, Great Beginnings start here, the feel of a new home! Enter through the newer double door entry as you walk by the aromatic and attractive professional landscaping. The newer replacement windows make you feel as though you are outdoors. The entire interior has newer six-panel doors and fabulous crown moldings and trim. Formal Living and Dining rooms recently fitted with Brazilian Cherry Hardwood flooring. The kitchen features newer quartz counter tops and a breakfast area with bay window that opens to the family room. The family room features a brick fireplace, Brazilian Cherry Hardwood floors and, a newer Slider leading to a custom deck with replaced decking and outstanding Gazebo overlooking a park like setting. On the second level, the master bedroom features a generous walk-in closet, full bath with a separate tiled shower, and quartz countertops. Three additional well-sized bedrooms and updated bath complete our second level. The laundry room is on the main level leading to an oversized garage with newer insulated garage doors. If that wasn't enough to peak your interest, the full basement is ready to finish with newer windows, newer high-efficiency furnace, and hot water heater. Other important features to mention are: Whole house generator, newly painted in neutral tones, lawn sprinkler system, newer air conditioning, paver walkway, deck awning, newer front porch, the list goes on! Close to train and all major transportation, and Great Schools! Welcome Home!
Location
State NJ
County Mercer
Area West Windsor Twp (21113)
Zoning R20
Rooms
Other Rooms Living Room, Dining Room, Primary Bedroom, Bedroom 2, Bedroom 3, Kitchen, Family Room, Bedroom 1, Laundry, Attic
Basement Full, Unfinished
Interior
Interior Features Primary Bath(s), Butlers Pantry, Ceiling Fan(s), Attic/House Fan, Stain/Lead Glass, Dining Area
Hot Water Natural Gas
Heating Gas, Forced Air
Cooling Central A/C
Flooring Wood, Fully Carpeted, Tile/Brick
Fireplaces Number 1
Fireplaces Type Brick
Equipment Oven - Self Cleaning, Dishwasher, Built-In Microwave
Fireplace Y
Window Features Bay/Bow,Energy Efficient,Replacement
Appliance Oven - Self Cleaning, Dishwasher, Built-In Microwave
Heat Source Natural Gas
Laundry Main Floor
Exterior
Exterior Feature Deck(s), Patio(s)
Parking Features Inside Access, Garage Door Opener, Oversized
Garage Spaces 2.0
Utilities Available Cable TV
Water Access N
Accessibility None
Porch Deck(s), Patio(s)
Attached Garage 2
Total Parking Spaces 2
Garage Y
Building
Lot Description Cul-de-sac, Level
Story 2
Foundation Brick/Mortar
Sewer Public Sewer
Water Public
Architectural Style Colonial, Traditional
Level or Stories 2
Additional Building Above Grade
Structure Type Cathedral Ceilings
New Construction N
Schools
High Schools High School South
School District West Windsor-Plainsboro Regional
Others
Senior Community No
Tax ID 13-00049-00008
Ownership Fee Simple
Acceptable Financing Conventional
Listing Terms Conventional
Financing Conventional
Read Less Info
Want to know what your home might be worth? Contact us for a FREE valuation!

Our team is ready to help you sell your home for the highest possible price ASAP

Bought with Eric P Branton • Weichert Realtors - Princeton
"My job is to find and attract mastery-based agents to the office, protect the culture, and make sure everyone is happy! "
12 Terry Drive Suite 204, Newtown, Pennsylvania, 18940, United States






