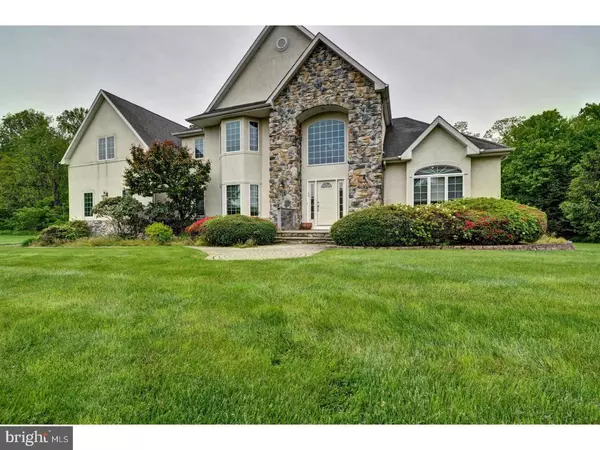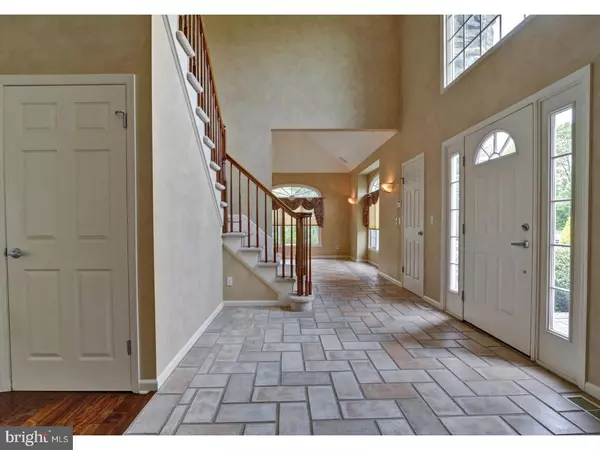$585,000
$585,000
For more information regarding the value of a property, please contact us for a free consultation.
4 Beds
3 Baths
4,379 SqFt
SOLD DATE : 07/11/2017
Key Details
Sold Price $585,000
Property Type Single Family Home
Sub Type Detached
Listing Status Sold
Purchase Type For Sale
Square Footage 4,379 sqft
Price per Sqft $133
Subdivision None Available
MLS Listing ID 1000043326
Sold Date 07/11/17
Style Colonial,Contemporary
Bedrooms 4
Full Baths 2
Half Baths 1
HOA Y/N N
Abv Grd Liv Area 4,379
Originating Board TREND
Year Built 1998
Annual Tax Amount $17,005
Tax Year 2016
Lot Size 1.120 Acres
Acres 1.12
Lot Dimensions IRREGULAR LOT SIZE
Property Description
Gorgeous sprawling Colonial nestled on a little over 1 acre and located on a quiet cul-de-sac in Yardville. If you are ready to upgrade or just love to entertain this house is for you. Enter this home into a large two story foyer. This house has a Gourmet Kitchen, complete with a Granite Island,Stainless Steel Appliances,Ceramic back splash, Corinan counter top,Baker's Rack, Double oven, and the list goes on.The Ample size Family Room is right off the Breakfast Area and is two stories high with a lovely Fireplace. This is a nice room to just sit back and relax in. Off the Kitchen is a spacious Dining room which is the perfect place for hosting all your special events with family and friends.There is plenty of room for both an over-sized Dining room table as well as room for a separate sitting area. The formal Living Room is off the entrance Foyer. Features include hardwood floors, crown molding, recessed lighting, and speakers for in-house sound system. First floor also has half bath off the Breakfast Area and a large Laundry room with counter space, closests and a Freezer. Upstairs the Master Suite which features a spacious walk-in-closet and spectacular Master bath complete with a jetted soaking tub and separate walk-in-shower. There are also three other nice size bedrooms and an additional full bath upstairs. Note current owner has the 3rd and 4th bedrooms set up as a spacious 3rd bedroom. Owner is willing to put the wall back up along with door to make the house back into 4 bedrooms or offer new owner a credit to do it the way they want it done. There is also a nice open loft area overlooking the Family Room. Current owners used the loft as an office. There is a full unfinished basement that has a fireplace and walk out to the back yard. The basement offers plenty of space to add even more living space. House also has a Two Car attached Garage with both inside access and separate side entrance. Garage is over-sized leaving plenty of space for a work area and additional storage. Exterior Features include a multi-level Rear deck with a Pergola overlooking a lovely landscaped backyard and small pond. The dual central air units were replaced just 2 years ago. Both fireplaces are currently wood burning but have gas lines run to both so they can be easily converted to gas. All this and much more so do not miss the opportunity to see this beautiful home. Close to major highways, public transportation, also convenient to shopping and restaurants.
Location
State NJ
County Mercer
Area Hamilton Twp (21103)
Zoning RES.
Rooms
Other Rooms Living Room, Dining Room, Primary Bedroom, Bedroom 2, Bedroom 3, Kitchen, Family Room, Bedroom 1, Laundry, Other, Attic
Basement Full, Unfinished, Outside Entrance
Interior
Interior Features Primary Bath(s), Kitchen - Island, Ceiling Fan(s), Central Vacuum, Sprinkler System, Kitchen - Eat-In
Hot Water Natural Gas
Heating Gas, Forced Air
Cooling Central A/C
Flooring Wood, Fully Carpeted, Tile/Brick
Fireplaces Number 2
Equipment Cooktop, Oven - Double, Oven - Self Cleaning, Dishwasher, Disposal
Fireplace Y
Appliance Cooktop, Oven - Double, Oven - Self Cleaning, Dishwasher, Disposal
Heat Source Natural Gas
Laundry Main Floor
Exterior
Exterior Feature Deck(s)
Parking Features Inside Access, Garage Door Opener, Oversized
Garage Spaces 5.0
Utilities Available Cable TV
Roof Type Pitched,Shingle
Accessibility None
Porch Deck(s)
Attached Garage 2
Total Parking Spaces 5
Garage Y
Building
Lot Description Cul-de-sac, Irregular, Level, Front Yard, Rear Yard, SideYard(s)
Story 2
Foundation Concrete Perimeter
Sewer Public Sewer
Water Public
Architectural Style Colonial, Contemporary
Level or Stories 2
Additional Building Above Grade
Structure Type Cathedral Ceilings,9'+ Ceilings
New Construction N
Schools
Elementary Schools Yardville
Middle Schools Emily C Reynolds
School District Hamilton Township
Others
Senior Community No
Tax ID 03-02712-00022
Ownership Fee Simple
Security Features Security System
Acceptable Financing Conventional
Listing Terms Conventional
Financing Conventional
Read Less Info
Want to know what your home might be worth? Contact us for a FREE valuation!

Our team is ready to help you sell your home for the highest possible price ASAP

Bought with Donna M Murray • BHHS Fox & Roach - Princeton
"My job is to find and attract mastery-based agents to the office, protect the culture, and make sure everyone is happy! "
12 Terry Drive Suite 204, Newtown, Pennsylvania, 18940, United States






