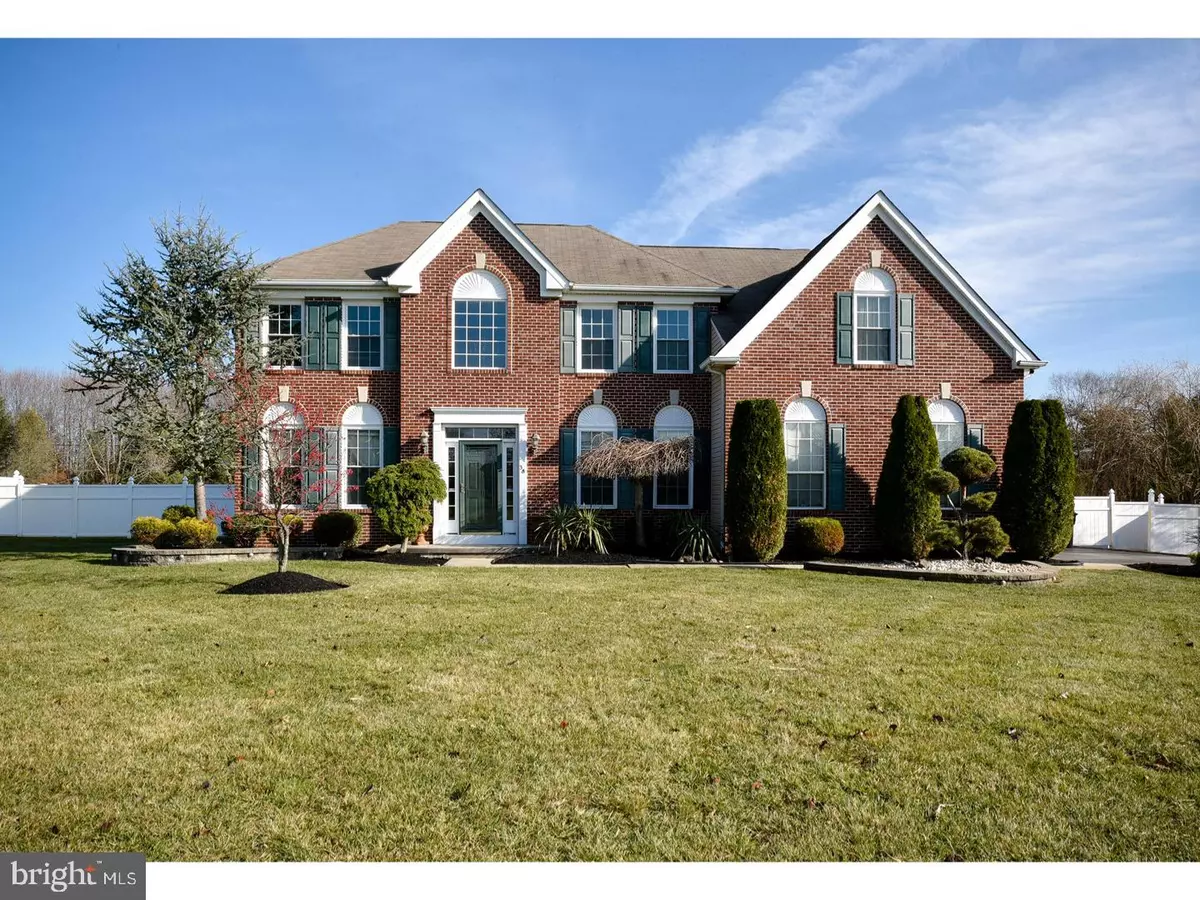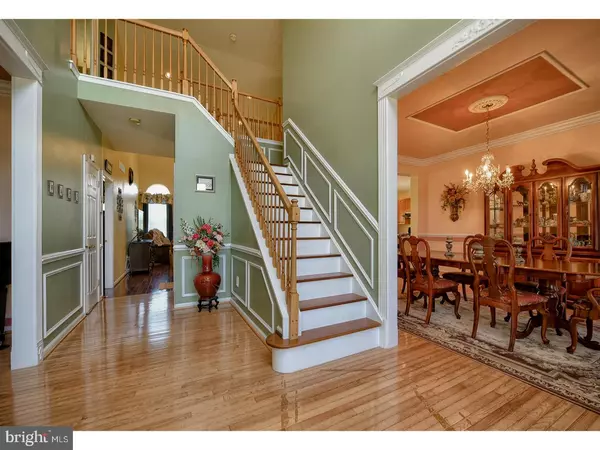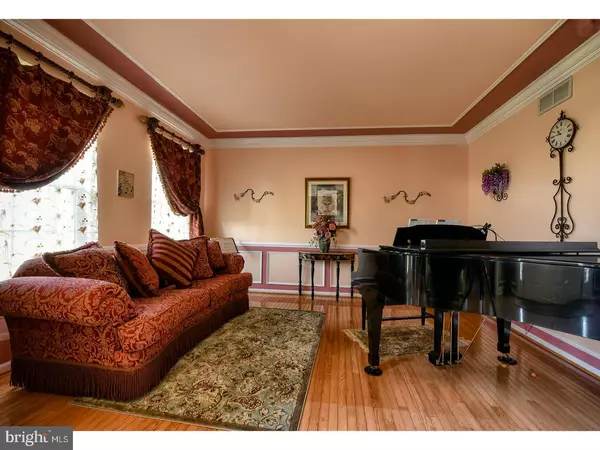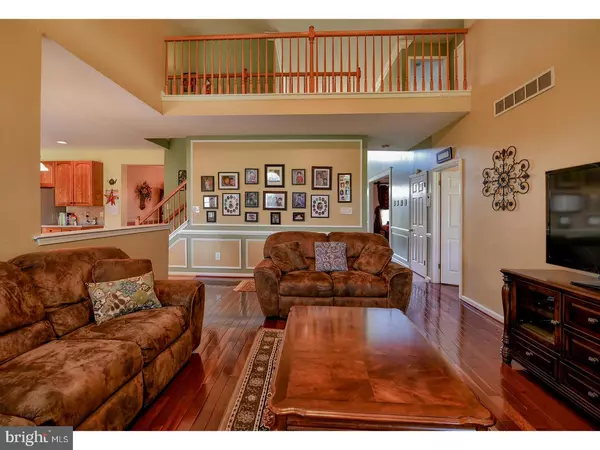$390,500
$399,000
2.1%For more information regarding the value of a property, please contact us for a free consultation.
4 Beds
4 Baths
3,253 SqFt
SOLD DATE : 04/25/2017
Key Details
Sold Price $390,500
Property Type Single Family Home
Sub Type Detached
Listing Status Sold
Purchase Type For Sale
Square Footage 3,253 sqft
Price per Sqft $120
Subdivision Eagle Acre Estates
MLS Listing ID 1000049496
Sold Date 04/25/17
Style Colonial
Bedrooms 4
Full Baths 3
Half Baths 1
HOA Y/N N
Abv Grd Liv Area 3,253
Originating Board TREND
Year Built 2000
Annual Tax Amount $12,139
Tax Year 2016
Lot Size 1.030 Acres
Acres 1.03
Lot Dimensions 0X0
Property Description
Eagle Acre Estates homes rarely go on the market till now! This home has 3253 square feet of living space not counting the finished basement. 4 Bedrooms, 3 Full Baths and 1 half bath is just the beginning. When entering the home you will be welcomed into 2 story foyer with gleaming hardwood flanked by a formal living room and dinning room. Both rooms are trimmed with crown molding. Straight back you enter the family room with soaring 2 story ceiling, fire place and open floor concept to the large spacious kitchen. Center Island, quartz counters, tile backslash, hardwood floors and sliding glass doors lend to ambiance of the kitchen. Home office is located on the main floor. Master Bedroom will be your own little retreat. Tray ceiling, sitting room, 2 walk in closets.Luxurious Master bath was recently remodeled with new tile, walk-in shower, garden tub and granite vanity tops. Large finished basement is broken into several areas you can designate for your favorite activities. Sitting area, game room, media room is sound pyroofed, exercise room and full bath. Home sits on just over an acre of land and affords privacy. Additional upgrades include underground sprinkler system, water softener system and central humidifier.
Location
State NJ
County Gloucester
Area Harrison Twp (20808)
Zoning R2
Rooms
Other Rooms Living Room, Dining Room, Primary Bedroom, Bedroom 2, Bedroom 3, Kitchen, Family Room, Bedroom 1, Laundry, Other, Attic
Basement Full, Fully Finished
Interior
Interior Features Primary Bath(s), Kitchen - Island, Butlers Pantry, Ceiling Fan(s), Sprinkler System, Water Treat System, Kitchen - Eat-In
Hot Water Electric
Heating Gas, Forced Air
Cooling Central A/C
Flooring Wood, Fully Carpeted
Fireplaces Number 1
Fireplaces Type Gas/Propane
Equipment Dishwasher, Disposal
Fireplace Y
Appliance Dishwasher, Disposal
Heat Source Natural Gas
Laundry Main Floor
Exterior
Exterior Feature Deck(s)
Garage Spaces 5.0
Utilities Available Cable TV
Water Access N
Roof Type Pitched
Accessibility None
Porch Deck(s)
Total Parking Spaces 5
Garage N
Building
Story 2
Sewer On Site Septic
Water Well
Architectural Style Colonial
Level or Stories 2
Additional Building Above Grade
Structure Type Cathedral Ceilings,9'+ Ceilings
New Construction N
Schools
Middle Schools Clearview Regional
High Schools Clearview Regional
School District Clearview Regional Schools
Others
Senior Community No
Tax ID 08-00005-00009 13
Ownership Fee Simple
Security Features Security System
Read Less Info
Want to know what your home might be worth? Contact us for a FREE valuation!

Our team is ready to help you sell your home for the highest possible price ASAP

Bought with Stephen B. Clyde • RE/MAX Preferred - Marlton
"My job is to find and attract mastery-based agents to the office, protect the culture, and make sure everyone is happy! "
12 Terry Drive Suite 204, Newtown, Pennsylvania, 18940, United States






