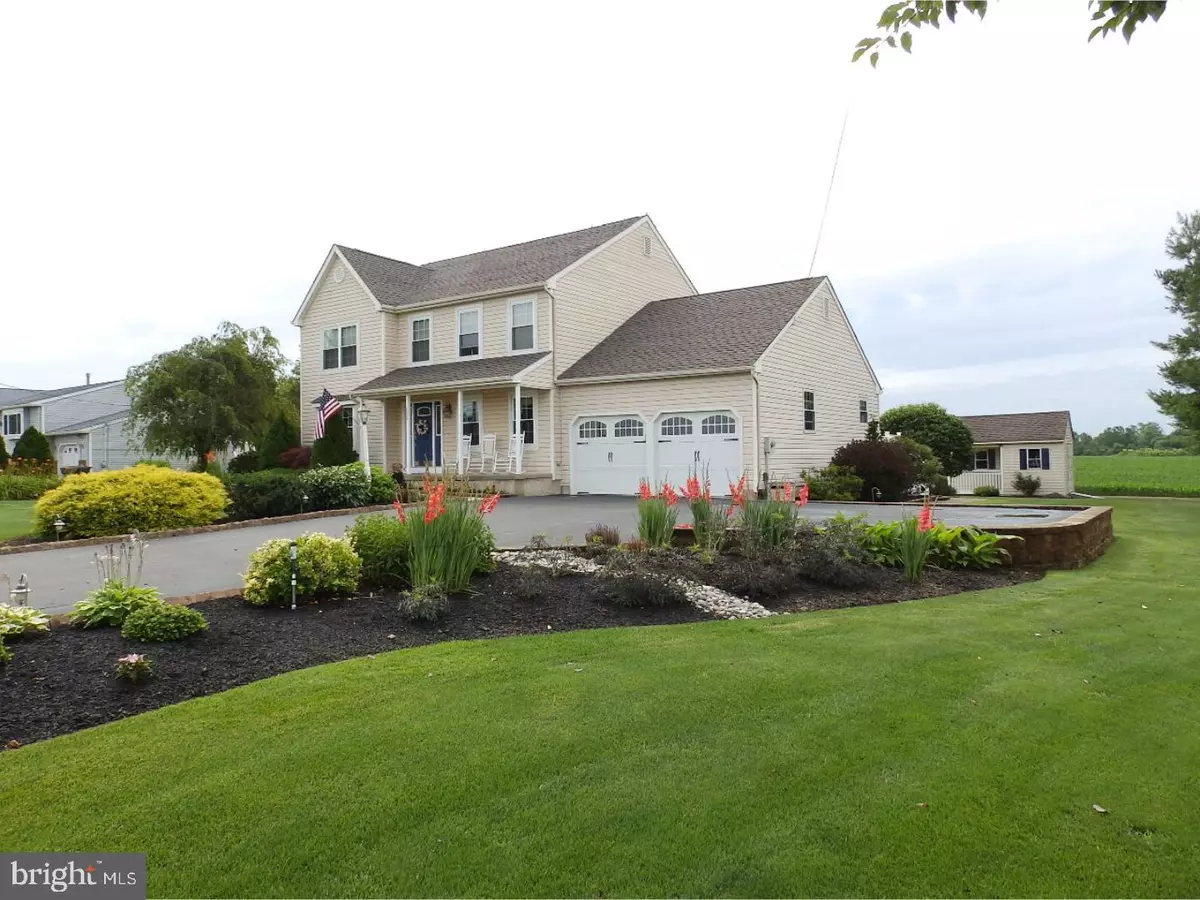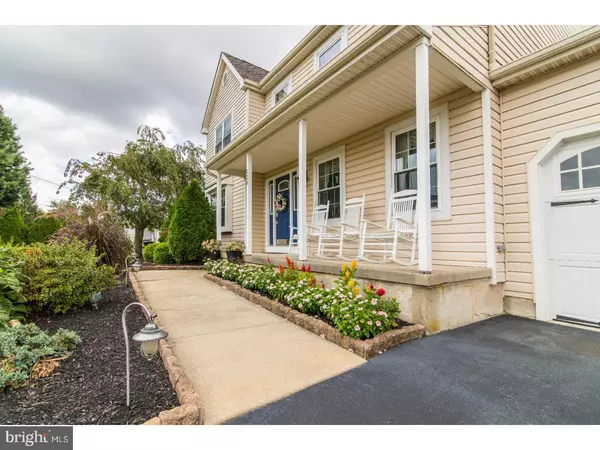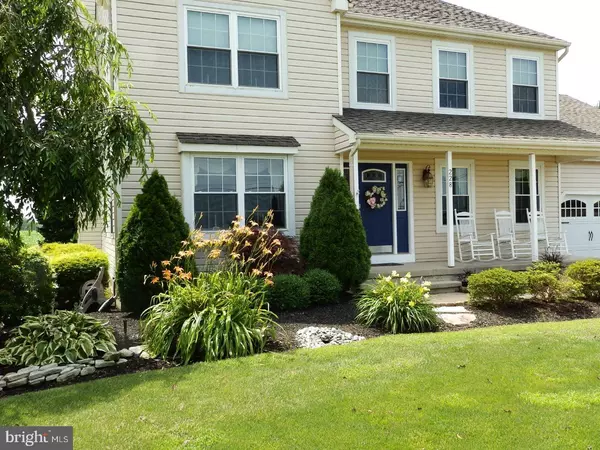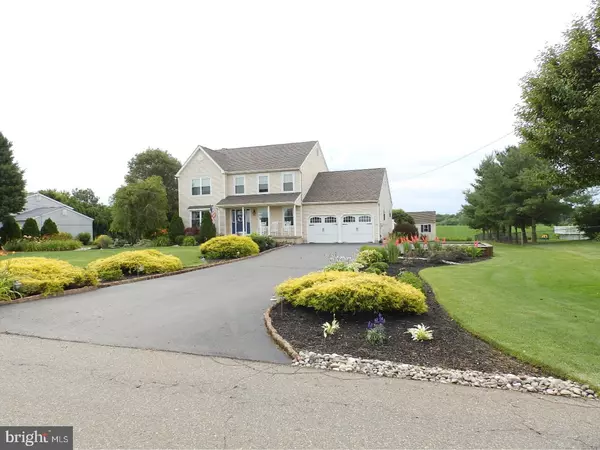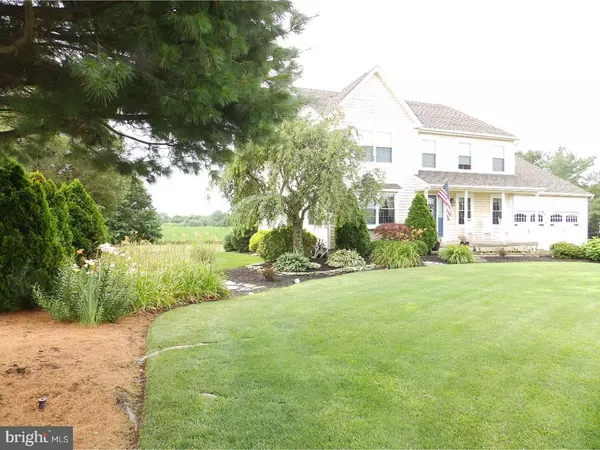$345,000
$345,000
For more information regarding the value of a property, please contact us for a free consultation.
4 Beds
3 Baths
2,500 SqFt
SOLD DATE : 04/28/2017
Key Details
Sold Price $345,000
Property Type Single Family Home
Sub Type Detached
Listing Status Sold
Purchase Type For Sale
Square Footage 2,500 sqft
Price per Sqft $138
Subdivision Not In Use
MLS Listing ID 1000051688
Sold Date 04/28/17
Style Colonial
Bedrooms 4
Full Baths 2
Half Baths 1
HOA Y/N N
Abv Grd Liv Area 2,500
Originating Board TREND
Year Built 1994
Annual Tax Amount $8,979
Tax Year 2016
Lot Size 1.030 Acres
Acres 1.03
Lot Dimensions 150 X 290
Property Description
Incredible views and privacy! This is the Spotless Colonial you have been waiting for! Situated in a BEAUTIFUL country setting (backs up to preserved Open Space). THIS HOME IS easy care inside and out. It boasts: FIOS READY! Low HVAC costs, No association fee, your OWN water and sewer, and Move-in condition! From the minute you wind down the long driveway and come in from the welcoming front porch...you know this is home. As the second owners, they have carefully given much "tender loving care" to this 4 bedroom,2.5 bath home sitting on 1 acre of picturesque land. This immaculate residence offers numerous amenities including a GAS marble fireplace in the Family room, jacuzzi whirlpool in the owner's suite, a newer 50 year DIMENSIONAL roof (installed 2007),ceramic tile in the kitchen, high efficiency heater, full irrigation, and a huge basement waiting to be finished. Wait until you see the spectacular Timber Teck (55 X 12)deck overlooking the corn fields. The PERGOLA over one section of the deck provides some welcoming shade in the back. INTERIOR Attic hatch access in second bedroom; storage above garage via Pull down stairs in garage. Make your appointment now!
Location
State NJ
County Gloucester
Area Harrison Twp (20808)
Zoning R1
Rooms
Other Rooms Living Room, Dining Room, Primary Bedroom, Bedroom 2, Bedroom 3, Kitchen, Family Room, Bedroom 1, Laundry, Other
Basement Full, Unfinished
Interior
Interior Features Primary Bath(s), Butlers Pantry, Ceiling Fan(s), Sprinkler System, Water Treat System, Stall Shower, Dining Area
Hot Water Natural Gas
Heating Gas, Forced Air
Cooling Central A/C
Flooring Fully Carpeted, Tile/Brick
Fireplaces Number 1
Fireplaces Type Marble
Equipment Built-In Range, Oven - Self Cleaning, Dishwasher
Fireplace Y
Window Features Replacement
Appliance Built-In Range, Oven - Self Cleaning, Dishwasher
Heat Source Natural Gas
Laundry Main Floor
Exterior
Exterior Feature Deck(s), Porch(es)
Parking Features Garage Door Opener
Garage Spaces 5.0
Utilities Available Cable TV
Water Access N
Roof Type Pitched,Shingle
Accessibility None
Porch Deck(s), Porch(es)
Attached Garage 2
Total Parking Spaces 5
Garage Y
Building
Lot Description Level, Front Yard, Rear Yard, SideYard(s)
Story 2
Foundation Concrete Perimeter
Sewer On Site Septic
Water Well
Architectural Style Colonial
Level or Stories 2
Additional Building Above Grade, Shed
Structure Type 9'+ Ceilings
New Construction N
Schools
Middle Schools Clearview Regional
High Schools Clearview Regional
School District Clearview Regional Schools
Others
Pets Allowed Y
Senior Community No
Tax ID 08-00005-00008 03
Ownership Fee Simple
Pets Allowed Case by Case Basis
Read Less Info
Want to know what your home might be worth? Contact us for a FREE valuation!

Our team is ready to help you sell your home for the highest possible price ASAP

Bought with Michael J DeFillippis • RE/MAX Connection Realtors
"My job is to find and attract mastery-based agents to the office, protect the culture, and make sure everyone is happy! "
12 Terry Drive Suite 204, Newtown, Pennsylvania, 18940, United States

