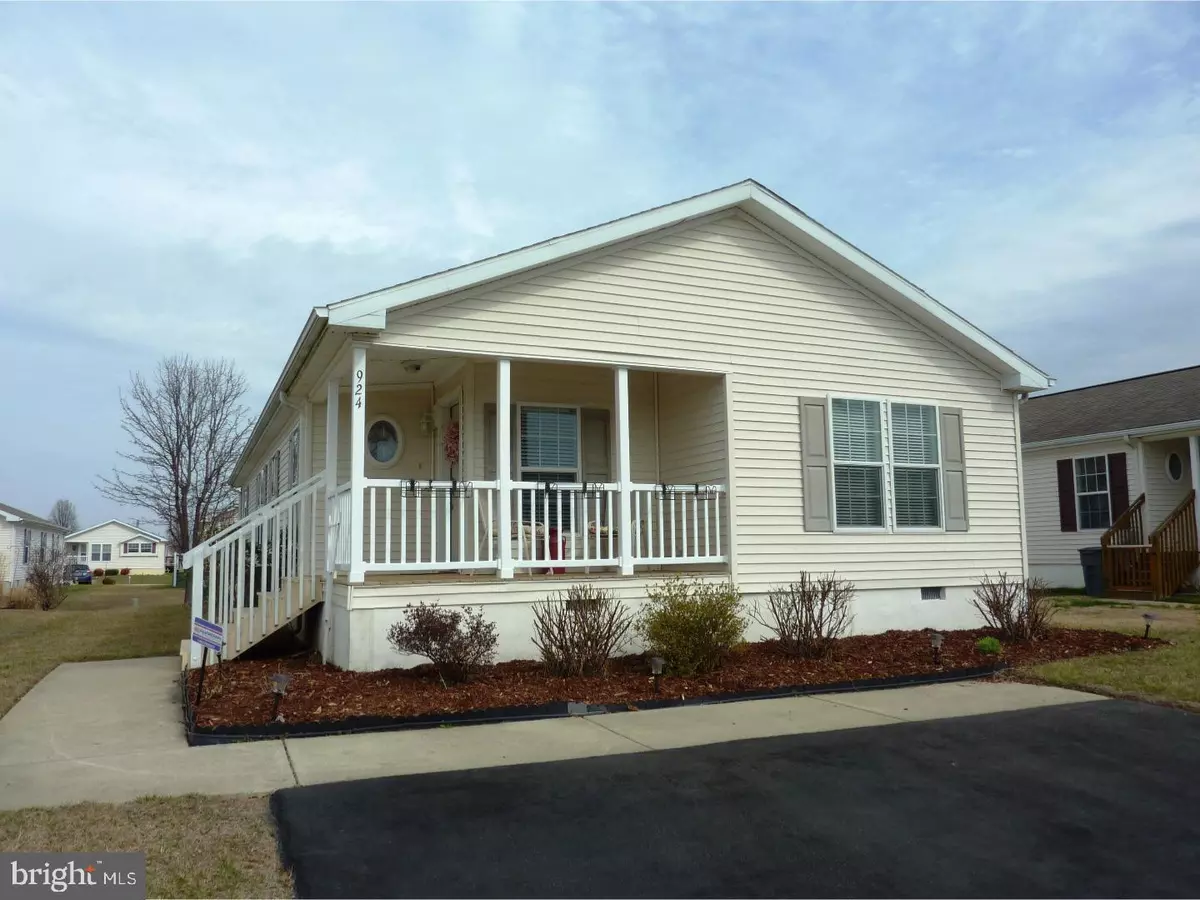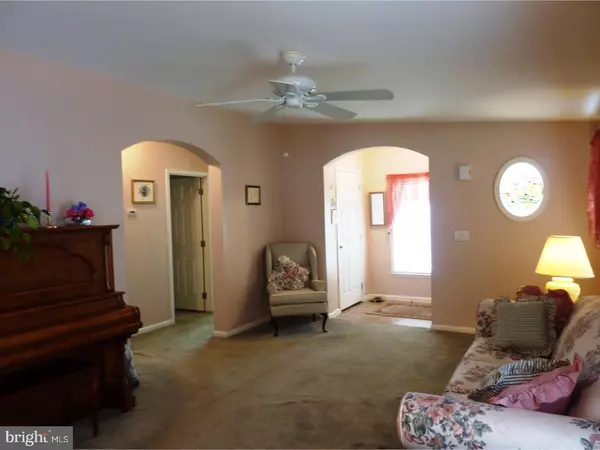$73,500
$73,500
For more information regarding the value of a property, please contact us for a free consultation.
2 Beds
2 Baths
1,620 SqFt
SOLD DATE : 03/28/2017
Key Details
Sold Price $73,500
Property Type Single Family Home
Listing Status Sold
Purchase Type For Sale
Square Footage 1,620 sqft
Price per Sqft $45
Subdivision Bon Ayre
MLS Listing ID 1000055926
Sold Date 03/28/17
Style Other
Bedrooms 2
Full Baths 2
HOA Fees $5
HOA Y/N Y
Abv Grd Liv Area 1,620
Originating Board TREND
Year Built 2006
Annual Tax Amount $466
Tax Year 2016
Lot Dimensions 0 X 0
Property Description
The rare Marian floorplan with separate living and family rooms, two bedrooms, two baths home is available in the clubhouse community of Bon Ayre. The open layout of this home is what appealed to the owners. The home has been freshly spruced with new mulch and a new coat of stain on the front steps. The wrap around porch is maintenance free composite decking with vinyl rails adorned with flower box holders. The foyer has a coat closet and an archway leads to the formal living room. An archway with built in shelves and dimmable lights is the transition point between living and dining rooms. Another open archway leads to the vast kitchen with island, built in desk area and a bank of cabinets surrounds the included refrigerator. Gas range, crown molding on the cabinets, tile backsplash, pendant lights on dimmers, glass front display cabinets and loads of counter space are just some of the benefits of this kitchen. The breakfast area has a slider leading to a cozy deck that overlooks the backyard and shed. The family room is next to the breakfast area and is another space to relax. The owner's suite is large and can accommodate big pieces of furniture, overhead is a ceiling fan and walk in closet with some built in cubbies for storage. The owner's bath has double sinks, linen closet and another entrance to the walk in closet. A second bedroom with double closets and ceiling fan is next to the hall bath. The laundry room includes washer and dryer and has another exit door to the outside. The sellers paid for higher rated roof insulation when the home was built for added comfort. Same owner since the home was built, no pets have ever lived in the property and no smokers. All of this in a clubhouse community with pond, picturesque gazebos and park. Just a few minutes outside of the community is historic Smyrna ready to explore with its quaint shops and eateries. For the power shopper the mall is only fifteen minutes away and the outlets at the beach just over an hour. Don't forget about Dover Downs Casino, historic Dover and local lakes and parks which are fun to explore. Book your tour today! Lot leases starting at $409 per month.
Location
State DE
County Kent
Area Smyrna (30801)
Zoning RMH
Rooms
Other Rooms Living Room, Dining Room, Primary Bedroom, Kitchen, Family Room, Bedroom 1, Laundry
Interior
Interior Features Primary Bath(s), Kitchen - Island, Ceiling Fan(s), Kitchen - Eat-In
Hot Water Electric
Heating Gas, Forced Air
Cooling Central A/C
Flooring Fully Carpeted, Vinyl
Fireplace N
Heat Source Natural Gas
Laundry Main Floor
Exterior
Exterior Feature Deck(s), Porch(es)
Garage Spaces 2.0
Utilities Available Cable TV
Water Access N
Roof Type Pitched,Shingle
Accessibility None
Porch Deck(s), Porch(es)
Total Parking Spaces 2
Garage N
Building
Story 1
Sewer Public Sewer
Water Public
Architectural Style Other
Level or Stories 1
Additional Building Above Grade, Shed
New Construction N
Schools
School District Smyrna
Others
Senior Community Yes
Tax ID DC-17-01900-01-0102-142
Ownership Land Lease
Security Features Security System
Read Less Info
Want to know what your home might be worth? Contact us for a FREE valuation!

Our team is ready to help you sell your home for the highest possible price ASAP

Bought with Maria C. Bennett • NextRE-Dover
"My job is to find and attract mastery-based agents to the office, protect the culture, and make sure everyone is happy! "
12 Terry Drive Suite 204, Newtown, Pennsylvania, 18940, United States






