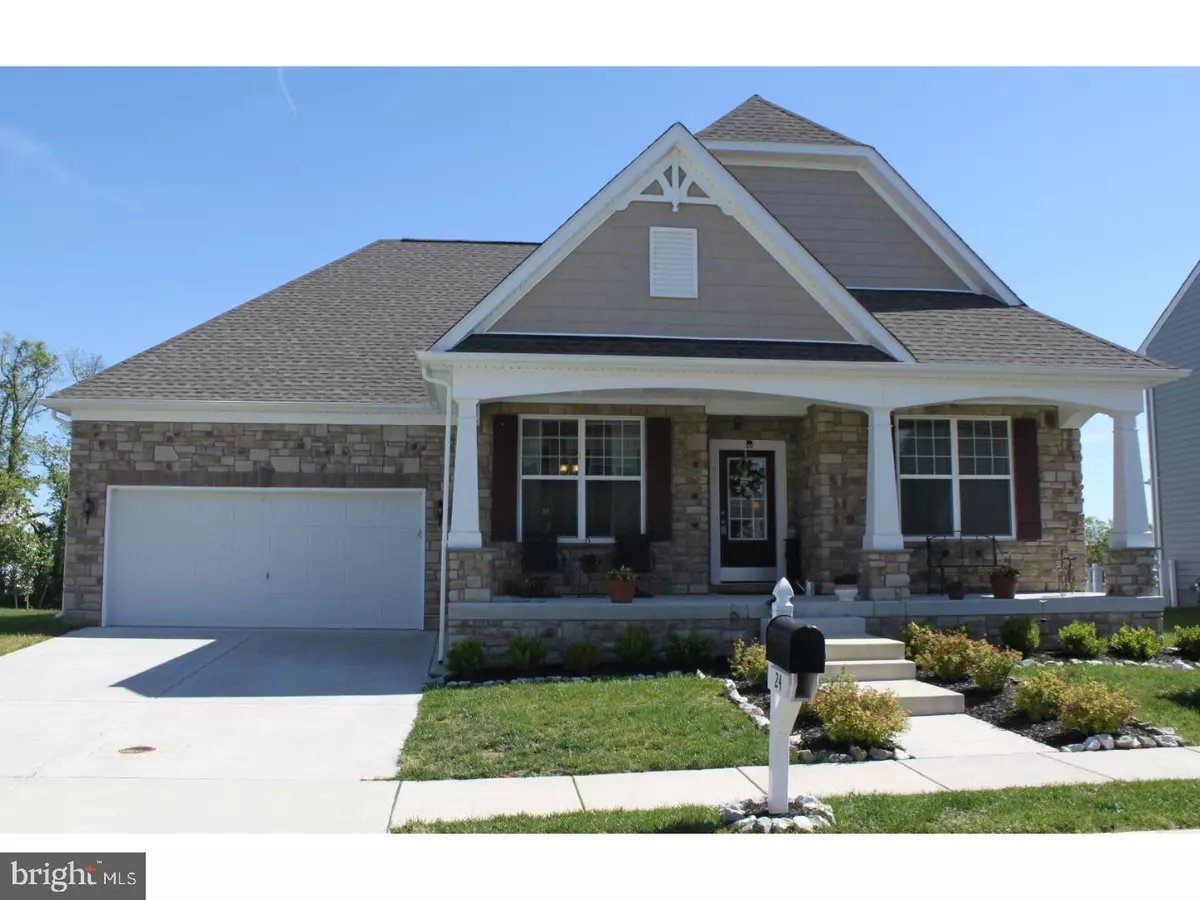$325,000
$329,777
1.4%For more information regarding the value of a property, please contact us for a free consultation.
4 Beds
3 Baths
3,298 SqFt
SOLD DATE : 08/14/2017
Key Details
Sold Price $325,000
Property Type Single Family Home
Sub Type Detached
Listing Status Sold
Purchase Type For Sale
Square Footage 3,298 sqft
Price per Sqft $98
Subdivision Brenford Station Ii
MLS Listing ID 1000056790
Sold Date 08/14/17
Style Contemporary
Bedrooms 4
Full Baths 3
HOA Fees $16/qua
HOA Y/N Y
Abv Grd Liv Area 1,934
Originating Board TREND
Year Built 2014
Annual Tax Amount $1,601
Tax Year 2016
Lot Size 8,250 Sqft
Acres 0.19
Lot Dimensions 75X110
Property Description
Looking for a ranch home with all the bells and whistles in a quiet neighborhood? If so you definitely want to put this Beautifully maintained 4 Bedroom 3 bath ranch on your list of homes to see. You'll fall in love with this home before you even step foot inside with the beautiful landscaping and stone front. You can greet your guests as they wait on the covered front porch. Once inside you won't want to leave. Hardwood floors throughout the main living area, 9 foot ceilings, wrap around Island, Granite counter tops, 42 inch upper cabinets, stainless steel appliances, double oven, stacked stone fireplace are just a few of the upgrades in your new home. The main level boasts 3 bedrooms, 2 baths, kitchen, formal dining room, breakfast nook, living room, and laundry room. The master bedroom has it's own Deluxe master bath and walk in large walk in closet. The finished basement could very easily work as an in-law suite with a family room, rec room, 4th bedroom, full bath, and ample storage. With a 2 car garage you can unload your groceries in inclement weather and never get wet. On a warm summers eve when your days work is done you can relax on your composite deck with vinyl railings over looking fenced back yard or watch the horses graze in the pasture behind your home. You'll want to schedule a showing today because this home won't last long. Dining room furniture may be purchased outside of closing.
Location
State DE
County Kent
Area Smyrna (30801)
Zoning R2A
Rooms
Other Rooms Living Room, Dining Room, Primary Bedroom, Bedroom 2, Bedroom 3, Kitchen, Family Room, Bedroom 1, Laundry, Other
Basement Full, Fully Finished
Interior
Interior Features Primary Bath(s), Kitchen - Island, Ceiling Fan(s), Kitchen - Eat-In
Hot Water Electric
Heating Gas, Forced Air
Cooling Central A/C
Flooring Wood, Fully Carpeted
Fireplaces Number 1
Fireplaces Type Stone, Gas/Propane
Equipment Cooktop, Oven - Double, Energy Efficient Appliances
Fireplace Y
Appliance Cooktop, Oven - Double, Energy Efficient Appliances
Heat Source Natural Gas
Laundry Main Floor
Exterior
Exterior Feature Deck(s), Porch(es)
Parking Features Inside Access, Garage Door Opener
Garage Spaces 5.0
Fence Other
Utilities Available Cable TV
Water Access N
Roof Type Pitched,Shingle
Accessibility None
Porch Deck(s), Porch(es)
Total Parking Spaces 5
Garage N
Building
Story 1
Sewer Public Sewer
Water Private/Community Water
Architectural Style Contemporary
Level or Stories 1
Additional Building Above Grade, Below Grade
Structure Type 9'+ Ceilings
New Construction N
Schools
High Schools Smyrna
School District Smyrna
Others
Senior Community No
Tax ID DC-17-02803-01-0600-000
Ownership Fee Simple
Acceptable Financing Conventional, VA, FHA 203(b), USDA
Listing Terms Conventional, VA, FHA 203(b), USDA
Financing Conventional,VA,FHA 203(b),USDA
Read Less Info
Want to know what your home might be worth? Contact us for a FREE valuation!

Our team is ready to help you sell your home for the highest possible price ASAP

Bought with Deborah L Sweeney • Patterson-Schwartz - Greenville
"My job is to find and attract mastery-based agents to the office, protect the culture, and make sure everyone is happy! "
12 Terry Drive Suite 204, Newtown, Pennsylvania, 18940, United States






