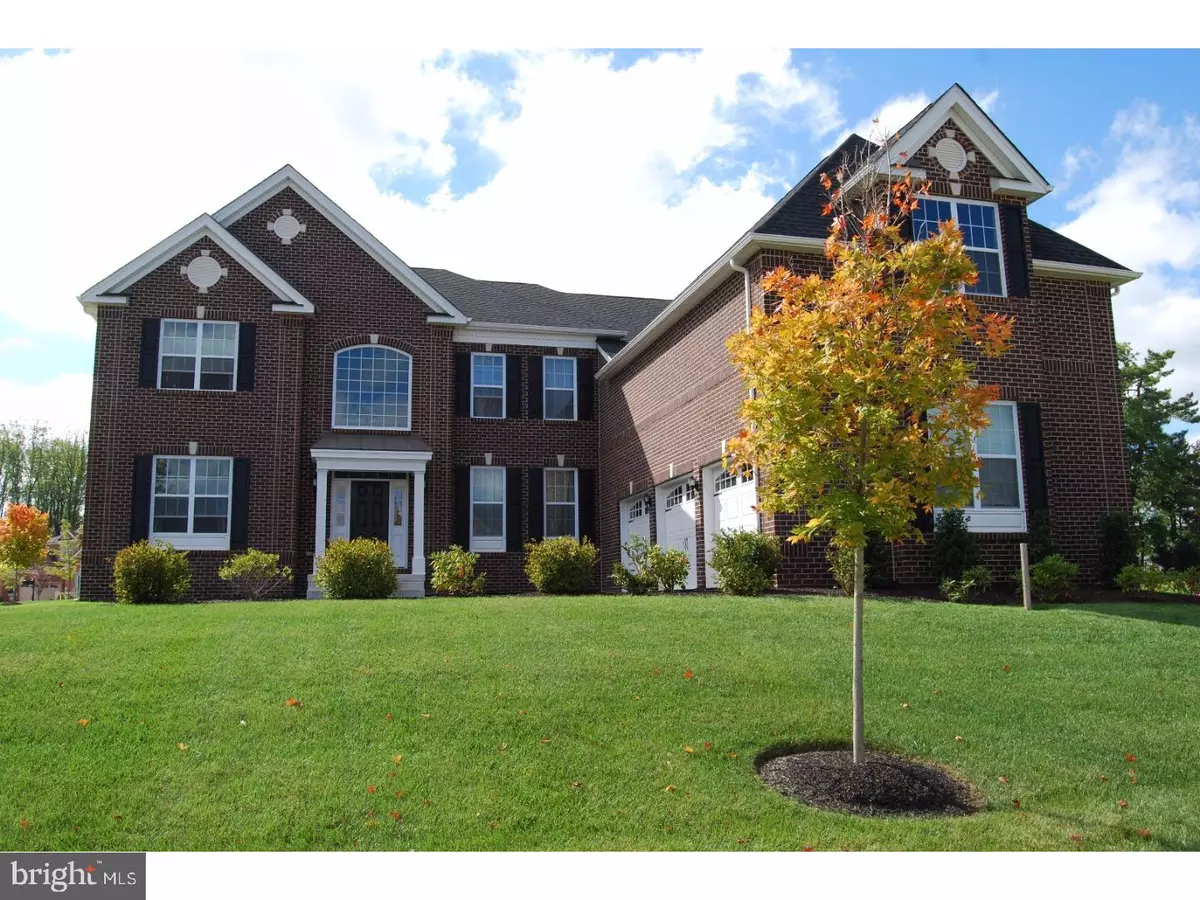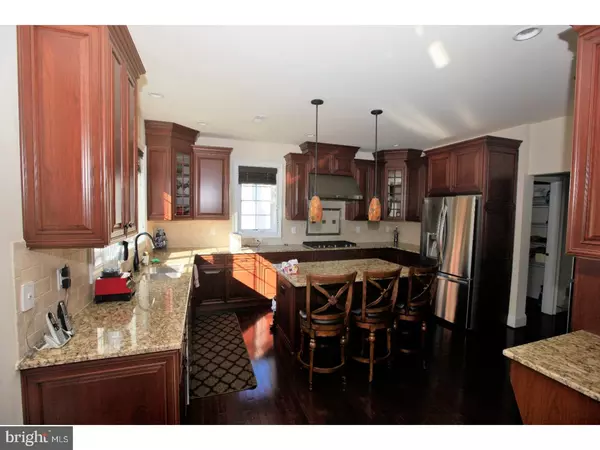$845,000
$878,000
3.8%For more information regarding the value of a property, please contact us for a free consultation.
5 Beds
5 Baths
4,475 SqFt
SOLD DATE : 04/28/2017
Key Details
Sold Price $845,000
Property Type Single Family Home
Sub Type Detached
Listing Status Sold
Purchase Type For Sale
Square Footage 4,475 sqft
Price per Sqft $188
Subdivision Greenville Overlook
MLS Listing ID 1000060196
Sold Date 04/28/17
Style Colonial
Bedrooms 5
Full Baths 4
Half Baths 1
HOA Fees $75/mo
HOA Y/N Y
Abv Grd Liv Area 4,475
Originating Board TREND
Year Built 2015
Annual Tax Amount $6,341
Tax Year 2016
Lot Size 0.390 Acres
Acres 0.39
Lot Dimensions 115X150
Property Description
Only a corporate relocation made this luxury Toll Brothers home in the prestigious Greenville Overlook available. This popular brick-front Claridge model boasts 4475 sft of living space in the upper two levels, with a large, 9-ft ceiling walk out (walk up) basement that offers unlimited potentials. Sitting on a large corner lot with southern exposure in the back, this elegant 5-bedroom, 4.5- bath home utilizes natural sun light to its fullest potential in the winter, offering you the ultimate comfort and cheer. This beautiful home has hardwood floor throughout the upper two levels, and features open floor plan with a welcoming two-story foyer, a beautiful dining room, a bright office overlooking the gentle rolling grassland in the back of the home, and a large gourmet kitchen with upgraded 42" cabinets, upgraded granite counter tops, and stainless steel appliances. The extended, magnificent two-story family room interconnected with a bright, over-sized breakfast area and gourmet kitchen provides ample space for entertaining large gathering of guests in any social occasion. An in-law suite with its own full private bath and walk in closet is also conveniently located on the first floor. Upper level has 4 bedrooms and 3 baths. The beautiful master suite features 4 walk-in closets, a luxurious Jacuzzi bath, delux shower with two shower heads and frameless shower doors, upgraded cabinet and granite counter tops, and a large sitting area, and a den that can serve as your second office. The charming princess suite possess its own full bath and walk-in closet. The spacious Jack & Jill bath (with heat lamp) connects to the other two large bedrooms. Home is conveniently located with a short commute to downtown Wilmington and Dupont Experimental station. Schedule your showing today to experience the style, elegance, and comfort that this estate home has to offer you and your loved ones.
Location
State DE
County New Castle
Area Elsmere/Newport/Pike Creek (30903)
Zoning S
Direction North
Rooms
Other Rooms Living Room, Dining Room, Primary Bedroom, Bedroom 2, Bedroom 3, Kitchen, Family Room, Bedroom 1, In-Law/auPair/Suite, Other
Basement Full, Unfinished
Interior
Interior Features Primary Bath(s), Kitchen - Island, Butlers Pantry, Ceiling Fan(s), Kitchen - Eat-In
Hot Water Natural Gas
Heating Gas, Forced Air
Cooling Central A/C
Flooring Wood
Fireplaces Number 1
Fireplaces Type Gas/Propane
Equipment Oven - Wall, Disposal
Fireplace Y
Appliance Oven - Wall, Disposal
Heat Source Natural Gas
Laundry Main Floor
Exterior
Garage Spaces 6.0
Water Access N
Accessibility None
Attached Garage 3
Total Parking Spaces 6
Garage Y
Building
Lot Description Corner
Story 2
Foundation Concrete Perimeter
Sewer Public Sewer
Water Public
Architectural Style Colonial
Level or Stories 2
Additional Building Above Grade
Structure Type 9'+ Ceilings
New Construction N
Schools
Elementary Schools Brandywine Springs School
Middle Schools Skyline
High Schools Thomas Mckean
School District Red Clay Consolidated
Others
HOA Fee Include Common Area Maintenance
Senior Community No
Tax ID 08-033.10-126
Ownership Fee Simple
Read Less Info
Want to know what your home might be worth? Contact us for a FREE valuation!

Our team is ready to help you sell your home for the highest possible price ASAP

Bought with Christopher Glenn • Coldwell Banker Rowley Realtors
"My job is to find and attract mastery-based agents to the office, protect the culture, and make sure everyone is happy! "
12 Terry Drive Suite 204, Newtown, Pennsylvania, 18940, United States






